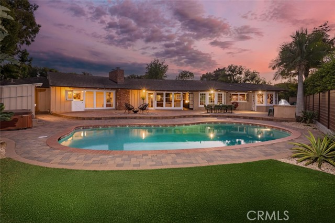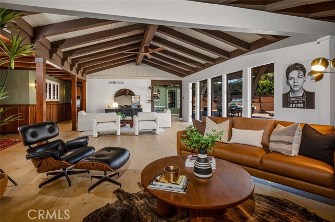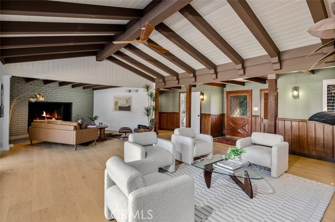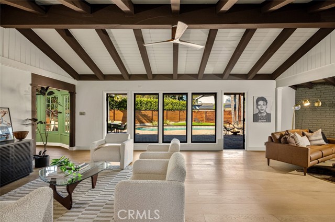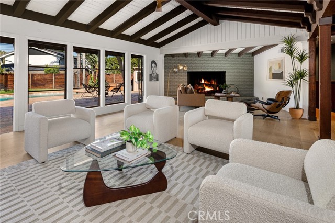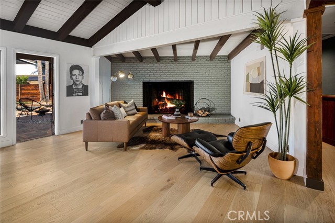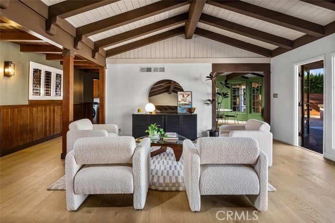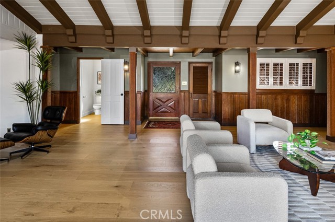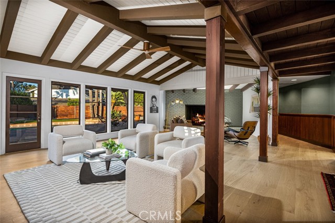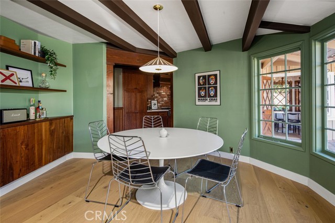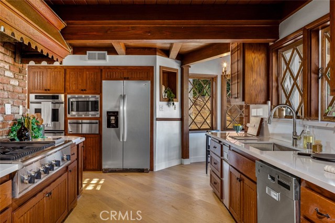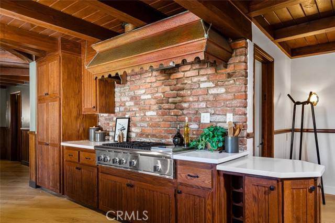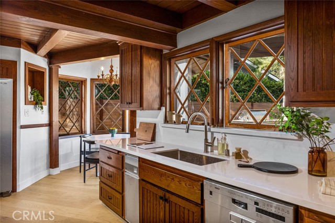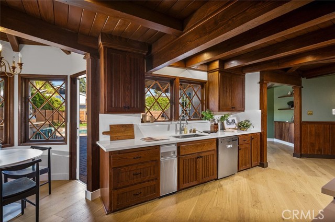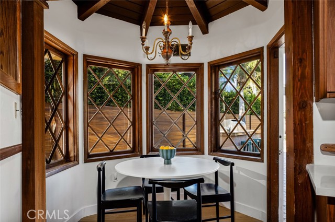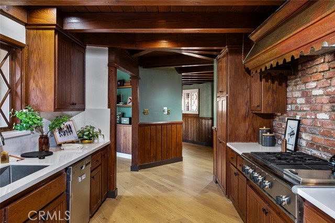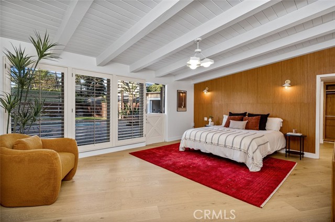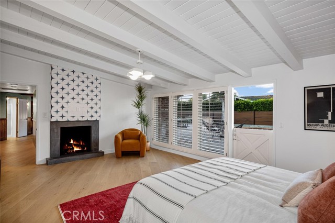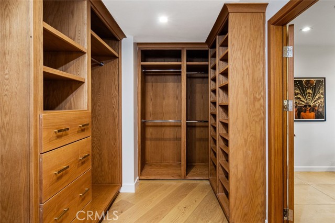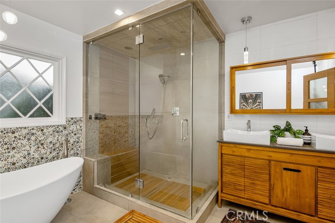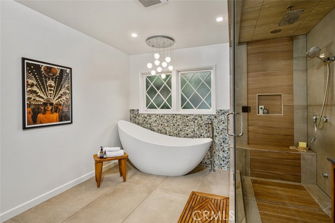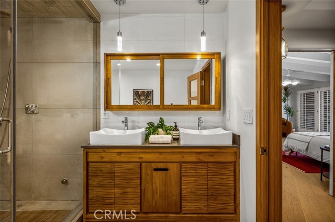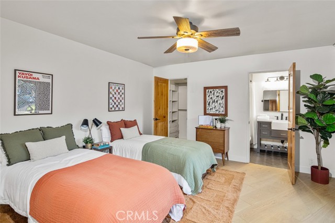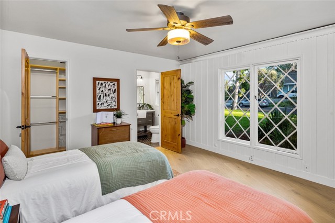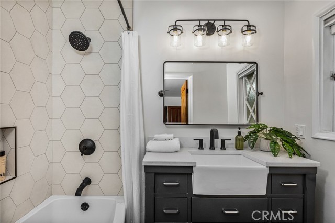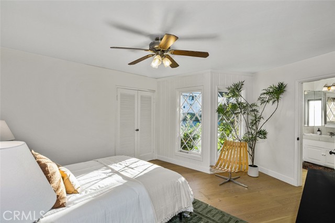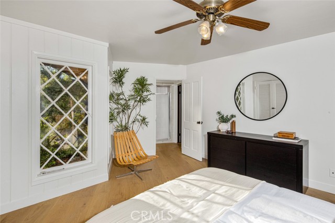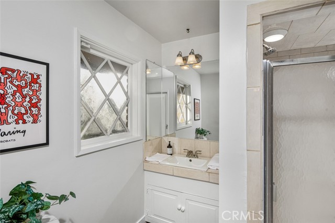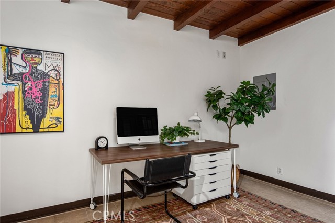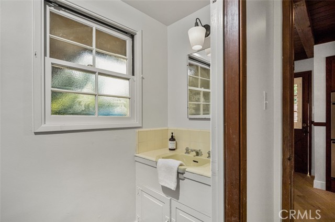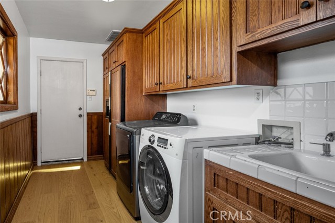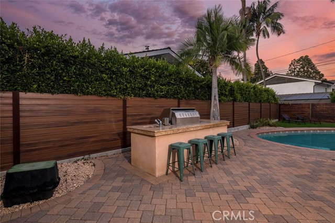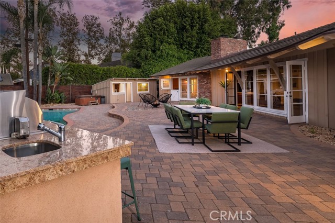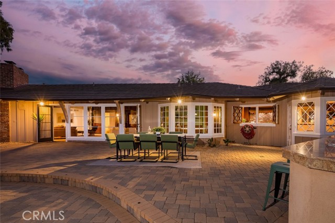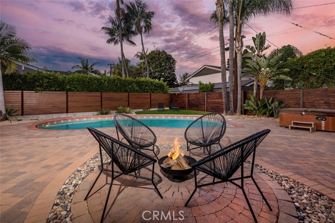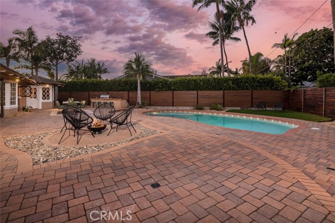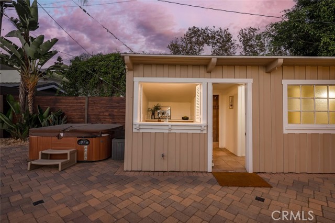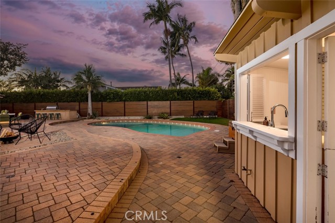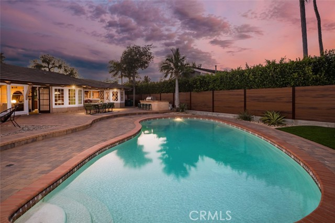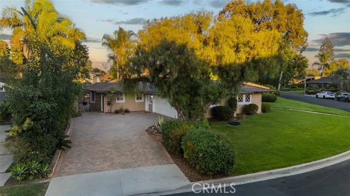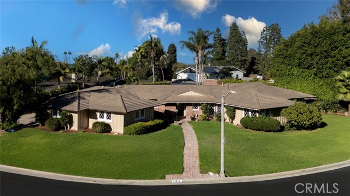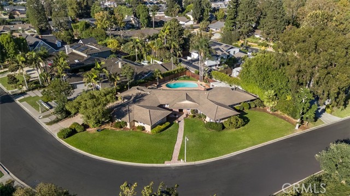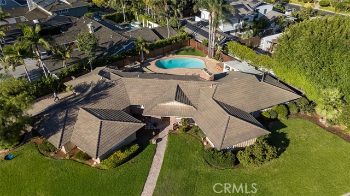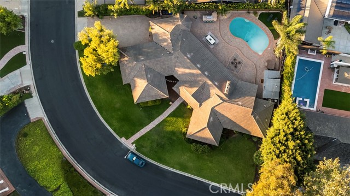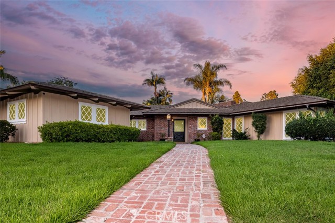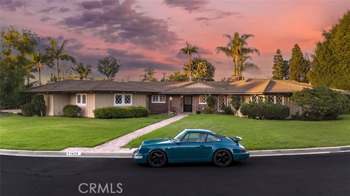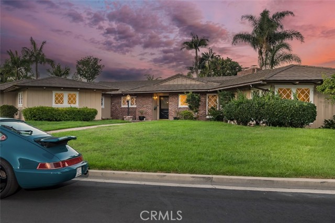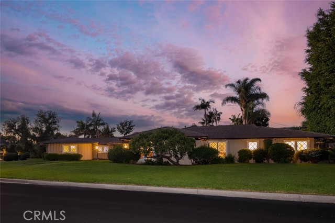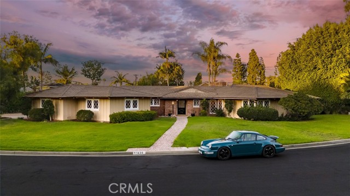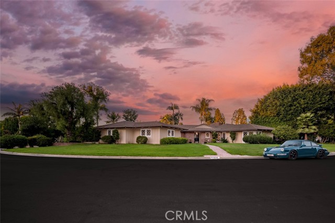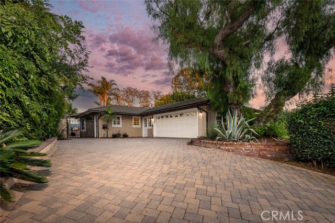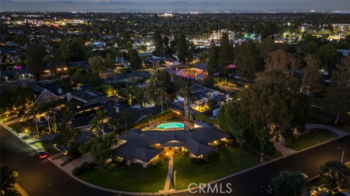Contact Xavier Gomez
Schedule A Showing
1430 La Perla Avenue, Long Beach, CA 90815
Priced at Only: $2,999,000
For more Information Call
Mobile: 714.478.6676
Address: 1430 La Perla Avenue, Long Beach, CA 90815
Property Photos
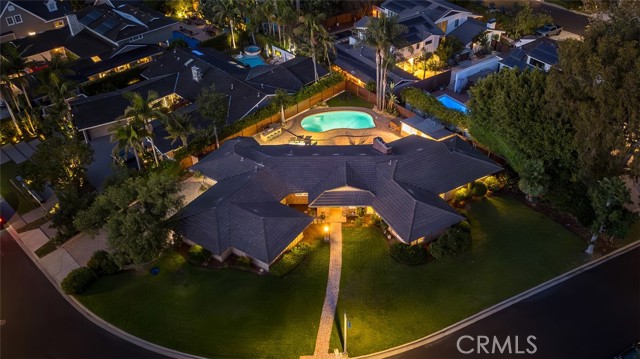
Property Location and Similar Properties
- MLS#: RS25235965 ( Single Family Residence )
- Street Address: 1430 La Perla Avenue
- Viewed: 1
- Price: $2,999,000
- Price sqft: $1,021
- Waterfront: No
- Year Built: 1953
- Bldg sqft: 2938
- Bedrooms: 4
- Total Baths: 4
- Full Baths: 2
- 1/2 Baths: 1
- Garage / Parking Spaces: 7
- Days On Market: 8
- Additional Information
- County: LOS ANGELES
- City: Long Beach
- Zipcode: 90815
- Subdivision: Park Estates (pe)
- District: Long Beach Unified
- Provided by: Fiv Realty Co
- Contact: Andrew Andrew

- DMCA Notice
-
DescriptionExperience the art of elevated California living at 1430 La Perla Avenue, an exquisite single story retreat in the exclusive Estate Section of Park Estates. Perfectly situated along one of Long Beachs most admired, tree lined avenues, this residence captures the essence of refined California living, warm, private, and effortlessly connected to the outdoors. Resting on an expansive lot of over 13,000 square feet, the home spans approximately 2,900 square feet and offers four generous bedrooms, four bathrooms, and one flexible bonus room. The open and sunlit layout encourages a natural flow between spaces, with large picture windows framing tranquil views of the terraced backyard. The spacious family room serves as the heart of the home, featuring vaulted, beamed ceilings and a wall of glass that draws the outdoors in. Formal and casual dining areas provide comfortable options for entertaining or quiet evenings at home. Outside, a true Southern California oasis awaits, complete with a sparkling pool and spa, built in barbecue, dining patio, and lush landscaping that invites both relaxation and celebration. Just beyond the pool, a detached pool house includes a convenient pass through wet bar, shower, and lounge, ideal for weekend gatherings or visiting guests. The kitchen is beautifully appointed with Thermador appliances, new granite counters, and plentiful storage, while the reimagined primary suite offers a spa like bath with a steam shower and custom walk in closet. Additional highlights include newly installed oak flooring, a newer roof, and stylish finishes throughout. A driveway framed by mature trees leads to a three car garage with built in workshop space. One wing of the home offers a separate entrance, providing privacy and flexibility for guests, a home office, or an artists retreat. Opportunities to own a property of this caliber are rare, an elegant estate that embodies space, serenity, and the timeless charm of Long Beachs most coveted neighborhood.
Features
Appliances
- 6 Burner Stove
- Barbecue
- Built-In Range
- Dishwasher
- Disposal
- Gas Range
- Ice Maker
- Refrigerator
Architectural Style
- Ranch
Assessments
- Unknown
Association Amenities
- Call for Rules
Association Fee
- 225.00
Association Fee Frequency
- Annually
Commoninterest
- None
Common Walls
- No Common Walls
Cooling
- Central Air
Country
- US
Days On Market
- 57
Eating Area
- Breakfast Nook
- Dining Room
Fireplace Features
- Family Room
- Primary Bedroom
Flooring
- Wood
Foundation Details
- Slab
Garage Spaces
- 3.00
Heating
- Central
Laundry Features
- Individual Room
- Inside
Levels
- One
Living Area Source
- Assessor
Lockboxtype
- See Remarks
Lot Features
- 0-1 Unit/Acre
Parcel Number
- 7240004012
Parking Features
- Driveway - Brick
- Electric Vehicle Charging Station(s)
- Garage Faces Side
- Garage - Two Door
Pool Features
- Private
Property Type
- Single Family Residence
Property Condition
- Updated/Remodeled
School District
- Long Beach Unified
Sewer
- Public Sewer
Spa Features
- Private
Subdivision Name Other
- Park Estates (PE)
Uncovered Spaces
- 4.00
View
- Neighborhood
- Pool
Water Source
- Public
Year Built
- 1953
Year Built Source
- Public Records

- Xavier Gomez, BrkrAssc,CDPE
- RE/MAX College Park Realty
- BRE 01736488
- Mobile: 714.478.6676
- Fax: 714.975.9953
- salesbyxavier@gmail.com



