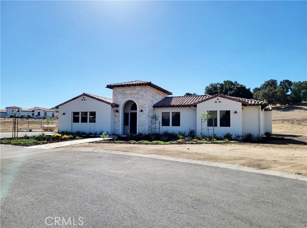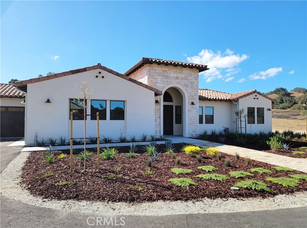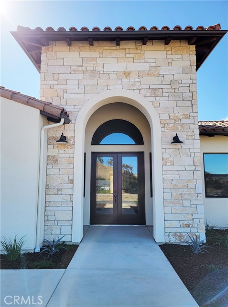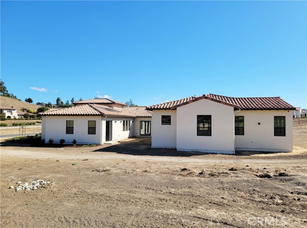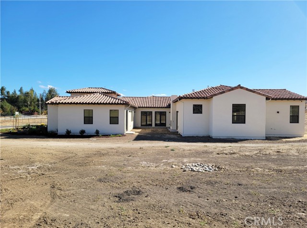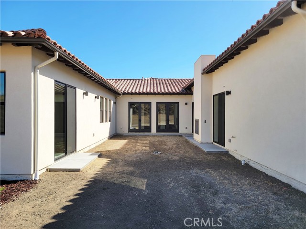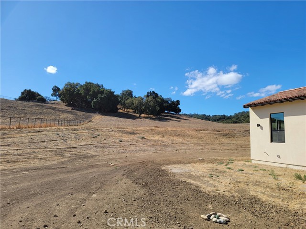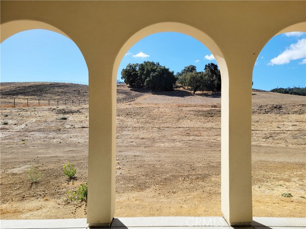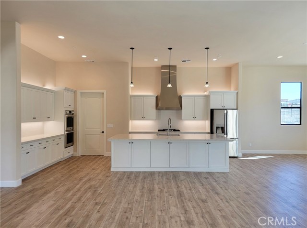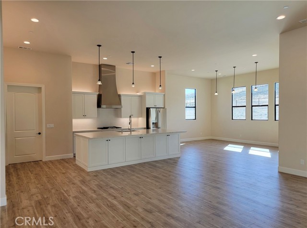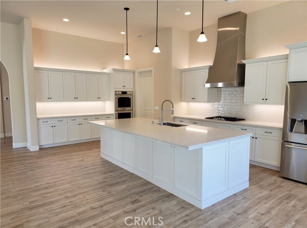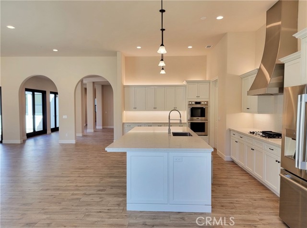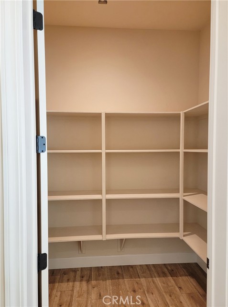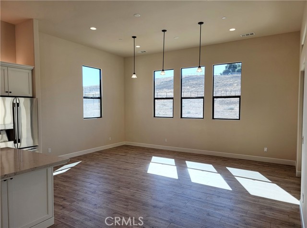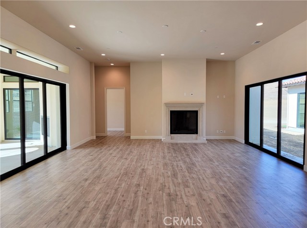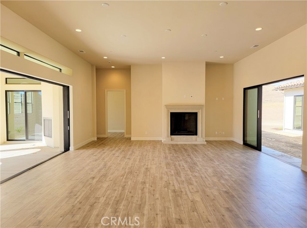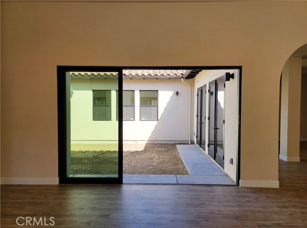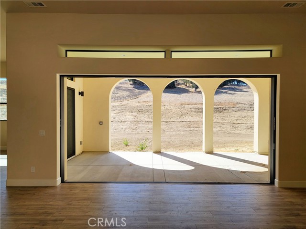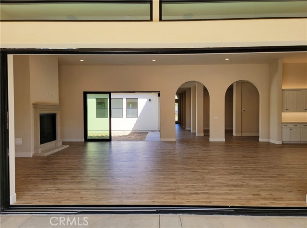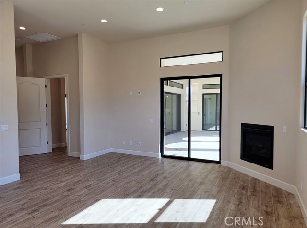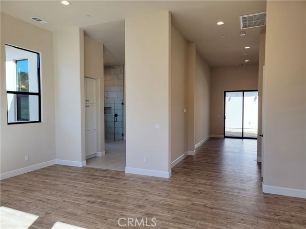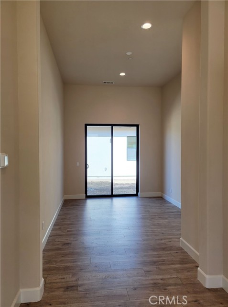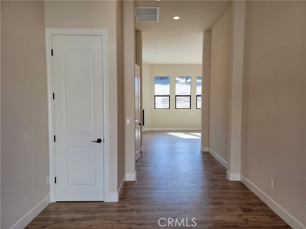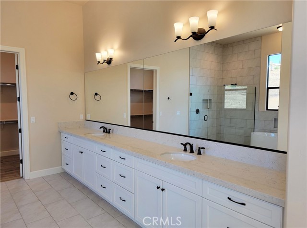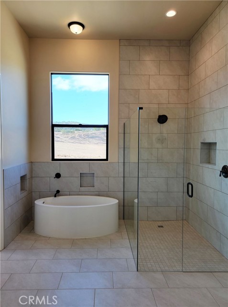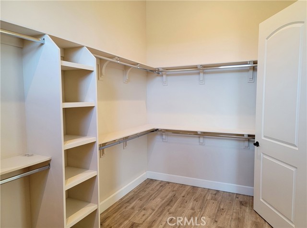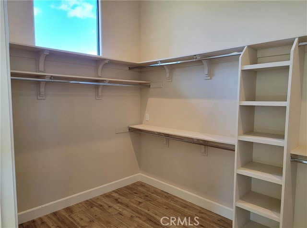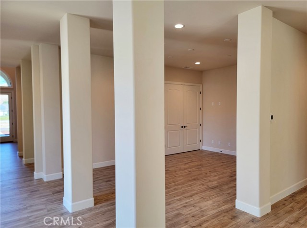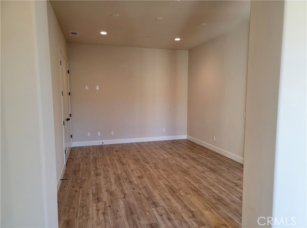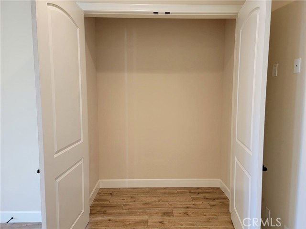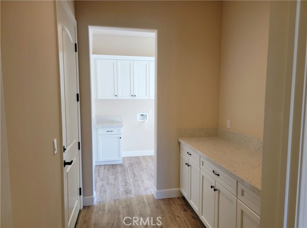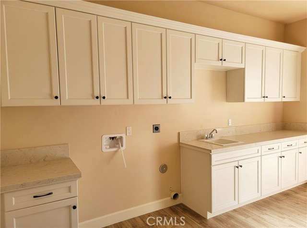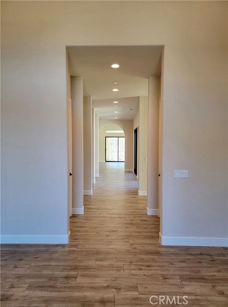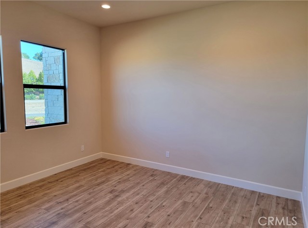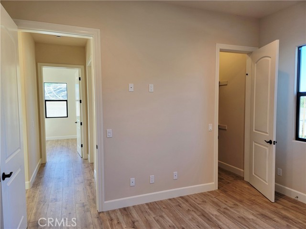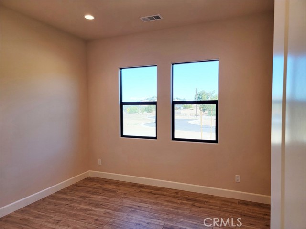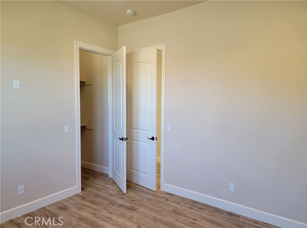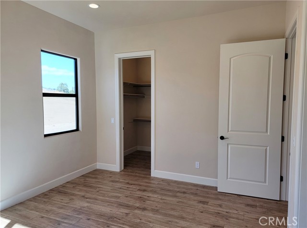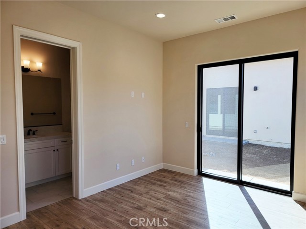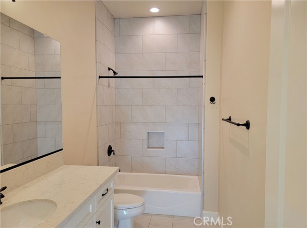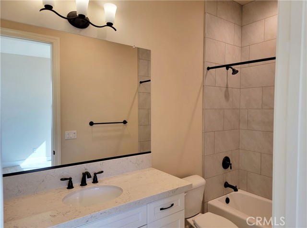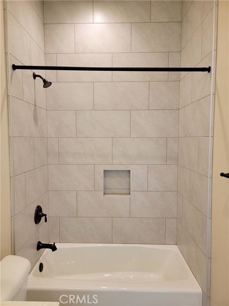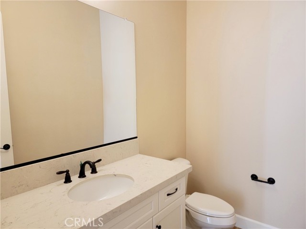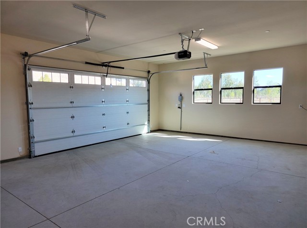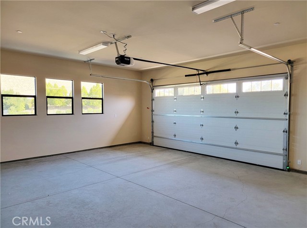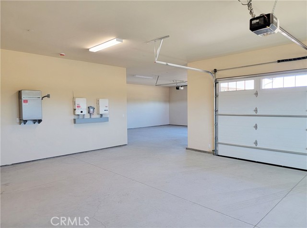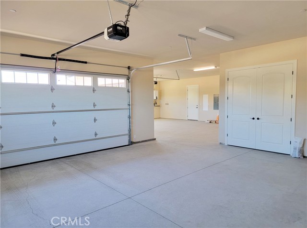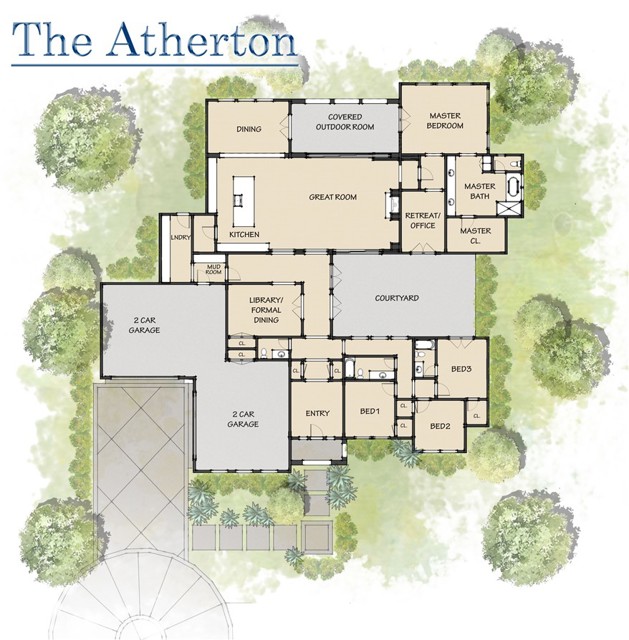Contact Xavier Gomez
Schedule A Showing
8716 San Rafael Road, Atascadero, CA 93422
Priced at Only: $2,275,000
For more Information Call
Mobile: 714.478.6676
Address: 8716 San Rafael Road, Atascadero, CA 93422
Property Photos
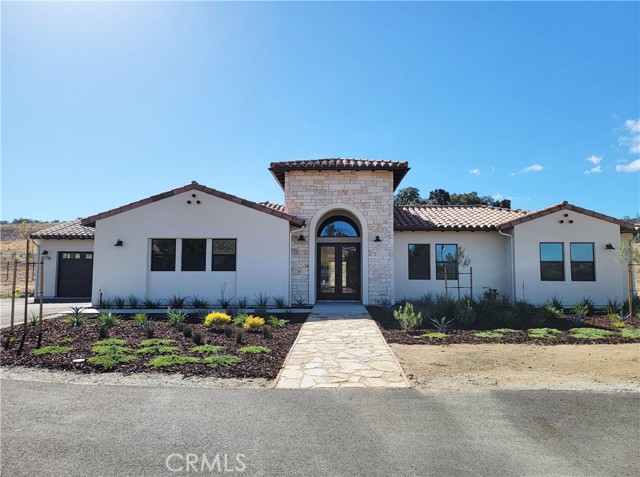
Property Location and Similar Properties
- MLS#: NS25241407 ( Single Family Residence )
- Street Address: 8716 San Rafael Road
- Viewed: 8
- Price: $2,275,000
- Price sqft: $510
- Waterfront: Yes
- Wateraccess: Yes
- Year Built: 2025
- Bldg sqft: 4460
- Bedrooms: 4
- Total Baths: 4
- Full Baths: 3
- 1/2 Baths: 1
- Garage / Parking Spaces: 8
- Days On Market: 25
- Acreage: 4.95 acres
- Additional Information
- County: SAN LUIS OBISPO
- City: Atascadero
- Zipcode: 93422
- Subdivision: Atsouth(30)
- District: Atascadero Unified
- Provided by: Midland Pacific Building Corp.
- Contact: James James

- DMCA Notice
-
DescriptionDiscover the ultimate luxury living experience in The Estate Collection at Eagle Ranch in Atascadero, CA. Presenting The Atherton, a magnificent 4,460 sq. ft. home situated on 5 acres of rolling hills and breathtaking views. Boasting 4 spacious bedrooms and 3.5 beautifully appointed bathrooms, this home offers ample space for you and your loved ones to create a lifetime of memories. Indulge in the finest features and finishes that blend seamlessly with the natural surroundings, including luxury vinyl plank flooring, large windows that flood the home with light, pocket sliding doors that blend the indoors and outdoors, and a gourmet kitchen perfect for entertaining. With its breathtaking setting and unrivaled amenities, The Atherton at Eagle Ranch is the ultimate destination for those seeking the very best in luxury living.
Features
Appliances
- Convection Oven
- Dishwasher
- Double Oven
- Electric Oven
- Freezer
- Disposal
- High Efficiency Water Heater
- Microwave
- Propane Cooktop
- Refrigerator
- Tankless Water Heater
- Vented Exhaust Fan
Architectural Style
- Mediterranean
Assessments
- None
Association Fee
- 0.00
Builder Model
- Atherton
Builder Name
- Midland Pacific Homes
Carport Spaces
- 4.00
Commoninterest
- None
Common Walls
- No Common Walls
Construction Materials
- Drywall Walls
- Stone
- Stucco
Cooling
- Central Air
Country
- US
Door Features
- Double Door Entry
- Sliding Doors
Eating Area
- Dining Room
Fencing
- None
Fireplace Features
- Living Room
- Primary Bedroom
- Outside
- Patio
Flooring
- Carpet
- Tile
- Vinyl
Foundation Details
- Slab
Garage Spaces
- 4.00
Heating
- Fireplace(s)
- Forced Air
- Propane
Interior Features
- High Ceilings
- Open Floorplan
- Pantry
- Quartz Counters
- Wired for Sound
Laundry Features
- Electric Dryer Hookup
- Individual Room
- Inside
- Washer Hookup
Levels
- One
Lockboxtype
- None
- See Remarks
Lot Features
- 0-1 Unit/Acre
- Back Yard
- Front Yard
- Gentle Sloping
- Greenbelt
- Lot Over 40000 Sqft
Parcel Number
- 051641009
Parking Features
- Driveway
- Asphalt
- Garage
- Garage - Two Door
- Garage Door Opener
Patio And Porch Features
- Covered
Pool Features
- None
Property Type
- Single Family Residence
Road Surface Type
- Privately Maintained
Roof
- Spanish Tile
School District
- Atascadero Unified
Security Features
- Carbon Monoxide Detector(s)
- Fire and Smoke Detection System
- Fire Sprinkler System
- Smoke Detector(s)
Sewer
- Conventional Septic
Subdivision Name Other
- ATSouth(30)
Uncovered Spaces
- 0.00
Utilities
- Cable Available
- Phone Available
- Propane
- Water Connected
View
- Courtyard
- Hills
- Pasture
Virtual Tour Url
- https://my.matterport.com/show/?m=fBoRHJuZbwh
Window Features
- Double Pane Windows
Year Built
- 2025
Year Built Source
- Builder

- Xavier Gomez, BrkrAssc,CDPE
- RE/MAX College Park Realty
- BRE 01736488
- Mobile: 714.478.6676
- Fax: 714.975.9953
- salesbyxavier@gmail.com



