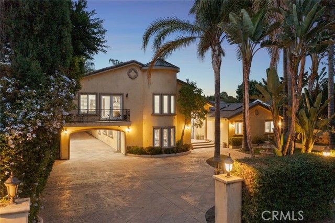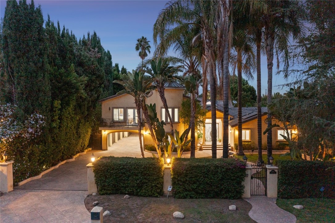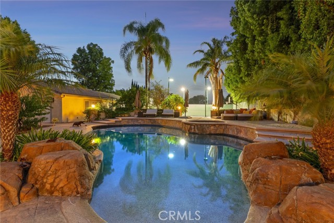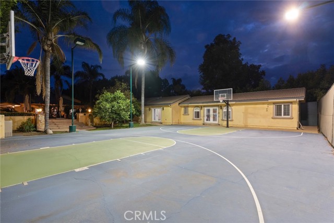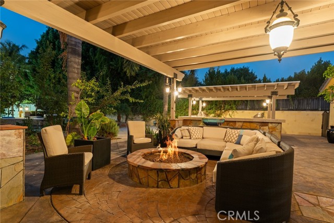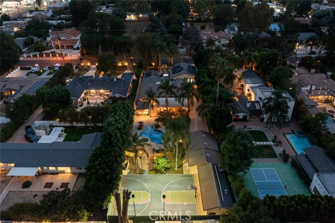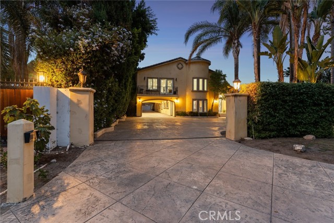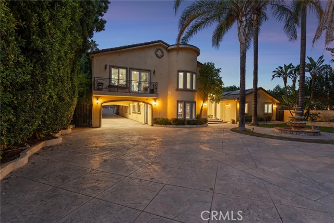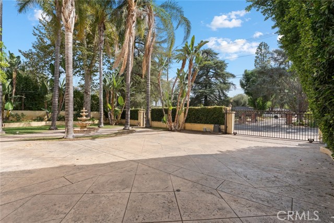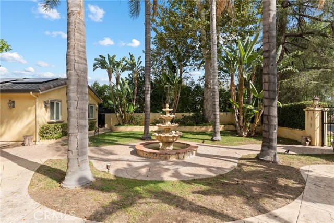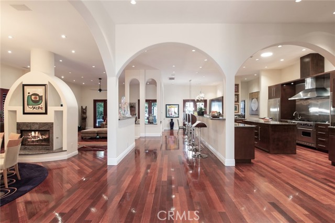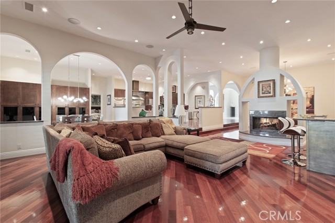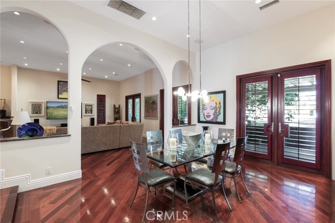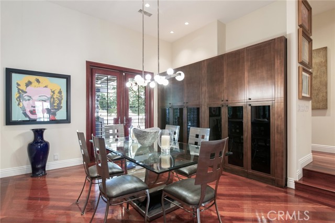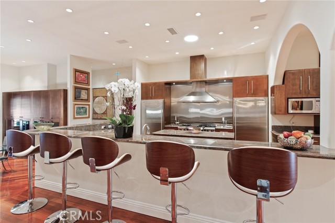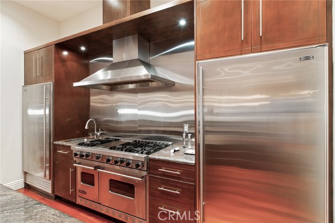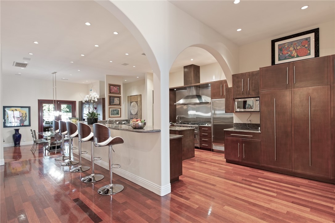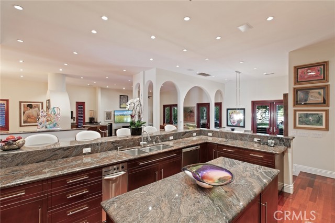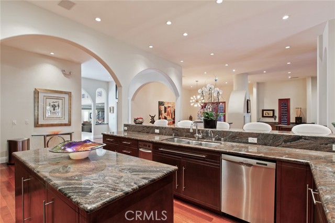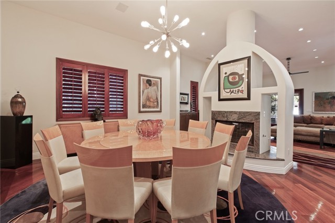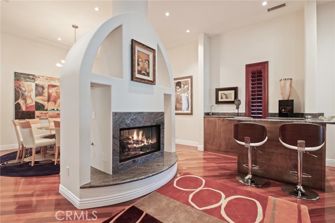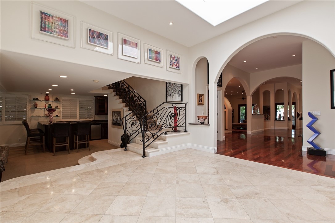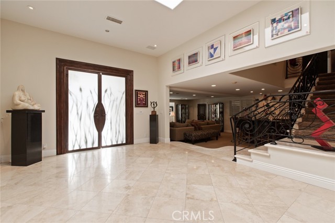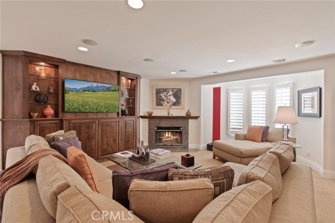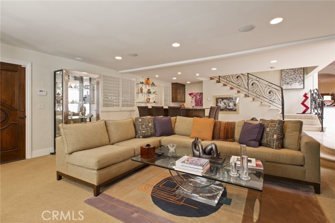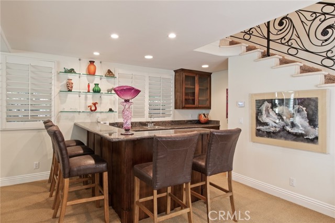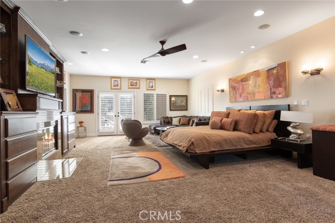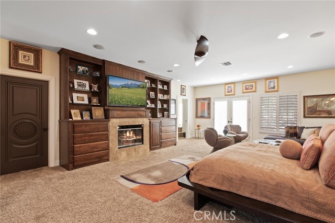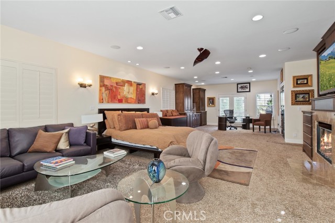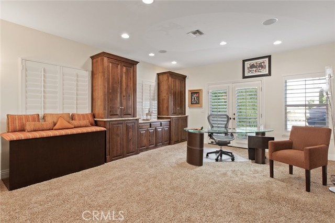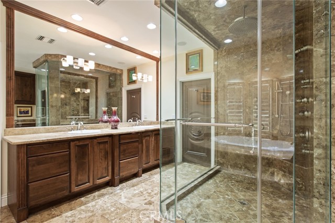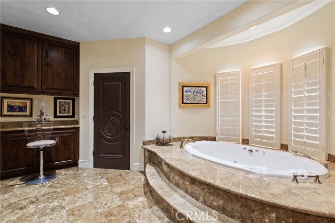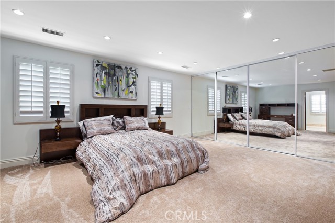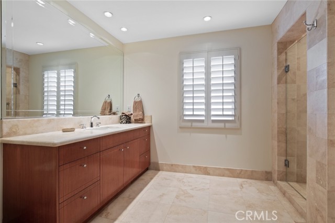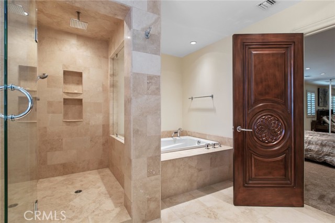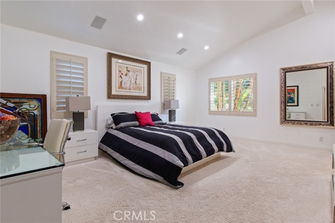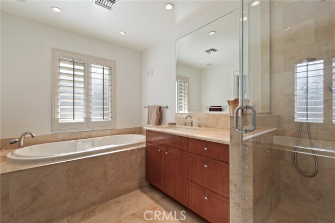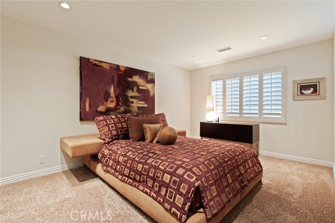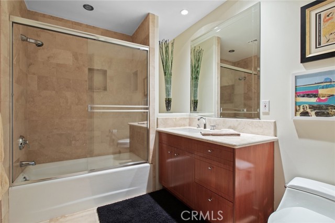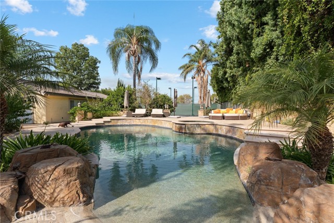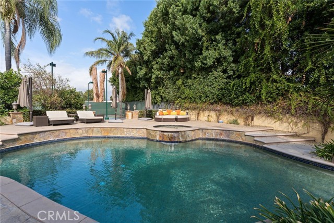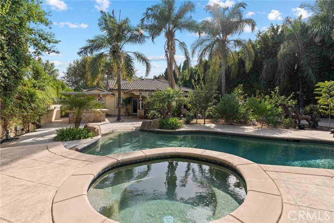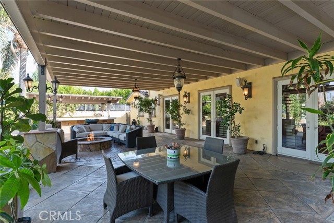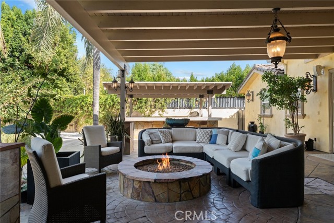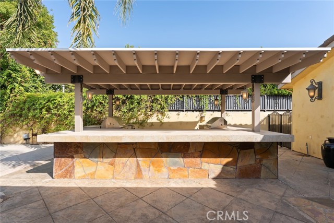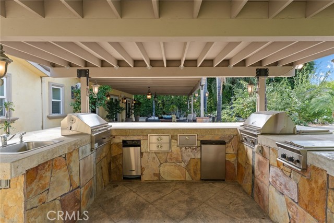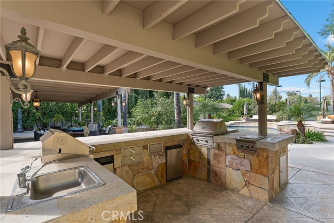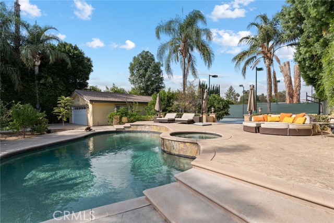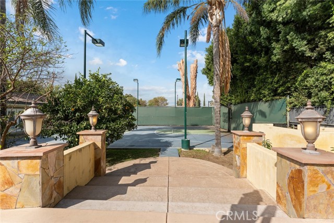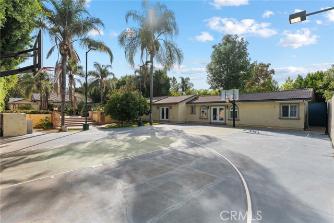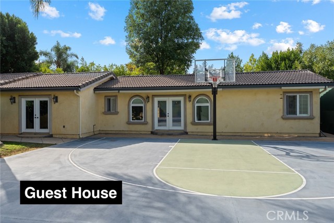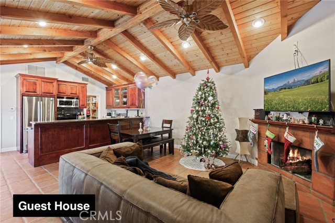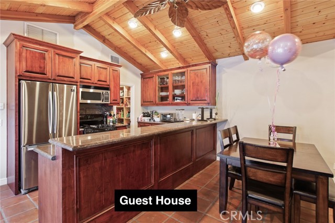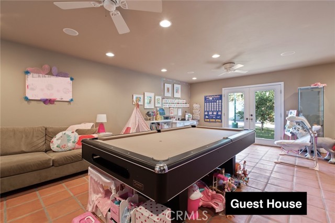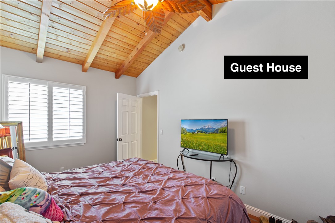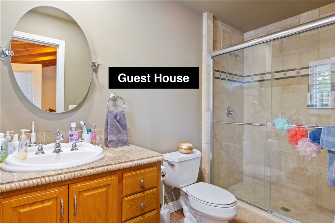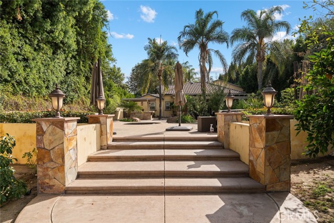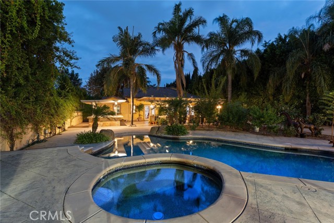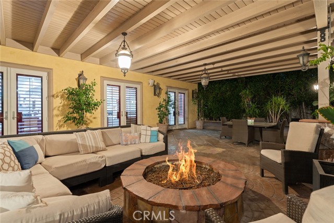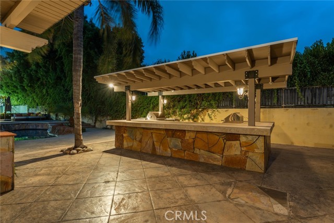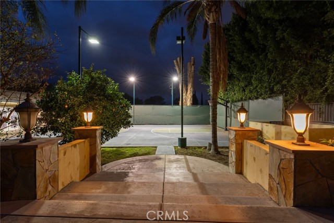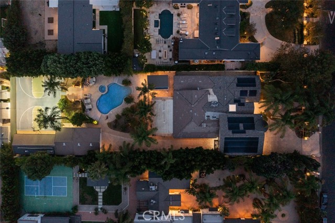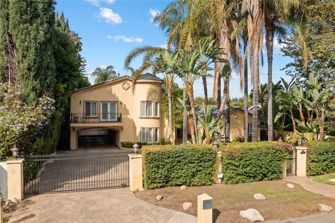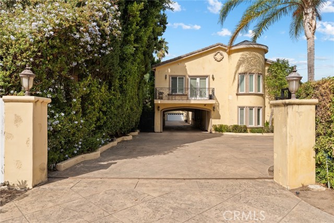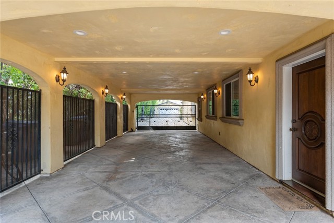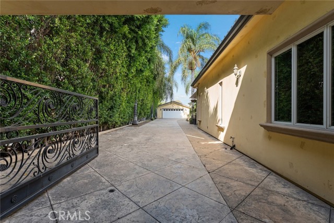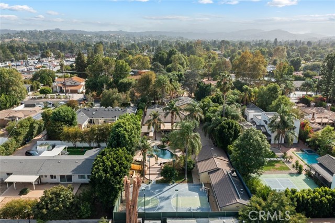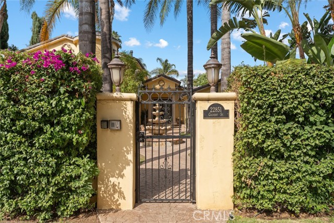Contact Xavier Gomez
Schedule A Showing
22851 Calvert Street, Woodland Hills, CA 91367
Priced at Only: $3,750,000
For more Information Call
Mobile: 714.478.6676
Address: 22851 Calvert Street, Woodland Hills, CA 91367
Property Photos

Property Location and Similar Properties
- MLS#: SR25242878 ( Single Family Residence )
- Street Address: 22851 Calvert Street
- Viewed: 3
- Price: $3,750,000
- Price sqft: $493
- Waterfront: Yes
- Wateraccess: Yes
- Year Built: 2000
- Bldg sqft: 7600
- Bedrooms: 6
- Total Baths: 6
- Full Baths: 5
- 1/2 Baths: 1
- Garage / Parking Spaces: 18
- Days On Market: 5
- Additional Information
- County: LOS ANGELES
- City: Woodland Hills
- Zipcode: 91367
- District: Los Angeles Unified
- Elementary School: WOODLA
- Middle School: HALCHA
- High School: ELCACH
- Provided by: Rodeo Realty
- Contact: Desiree Desiree

- DMCA Notice
-
DescriptionCustom gated Walnut Acres Italian Villa featuring a primarily one level main residence plus a detached oversized guest house situated on an expansive 26,000 SF flat lot. The private estate is secured behind an automatic security gate with separate pedestrian access and lush landscaping including full growth hedging and towering mature palms. The front yard features a sprawling driveway that can accommodate parking for large scale events and RVs/boats with a separate additional long gated driveway that leads to a covered carport and 2 car garage. Step inside to find a completely open concept floor plan with architectural design elements and designer finishes. A massive grand entry foyer with soaring ceiling and skylight basks the space with wonderful natural light. The foyer opens to a large great room with French doors that open to the backyard. Separate sitting and family rooms share a double sided fireplace and wet bar. The vast chefs kitchen is highlighted by a sushi bar inspired wraparound countertop peninsula and boasts Sub Zero 36 column fridge & freezer and Viking range with double ovens & 6 burner grill + griddle. The formal dining room has built in storage cabinetry and French doors that open to the yard. A separate living room off the entry features fireplace, built ins, and a second wet bar. The entire second level is dedicated to a luxurious primary suite featuring an enormous bedroom with sitting room/office, wet bar, fireplace, front & back balconies, large walk in closet, storage room with laundry hookups, and spa like bathroom with dual sinks, steam shower, spa tub, & toilet room. The home truly lives like a one story featuring 4 well appointed bedrooms downstairs including a first level primary suite with en suite bathroom with walk in shower and separate spa tub. First floor also has a guest powder bath and second laundry room. The entertainers backyard is a true oasis featuring beach entry pebble pool & spa, large covered patio with fire pit, separate outdoor kitchen with two BBQ grills, lighted sports court with two basketball hoops, and lushly landscaped grounds with lawns, fruit trees, & mature palms. The 1 bed, 1 bath guest house features living room with vaulted wood beamed ceiling and fireplace, full kitchen, and separate gym/bonus/game room. Total SF includes guest house. Paid off Solar panels! Adjacent to Westfield Mall/Village, Calabasas Commons, Warner Center & zoned for award winning El Camino & Hale charter schools.
Features
Appliances
- 6 Burner Stove
- Built-In Range
- Dishwasher
- Double Oven
- Freezer
- Gas Cooktop
- Range Hood
- Refrigerator
Architectural Style
- Custom Built
Assessments
- Unknown
Association Fee
- 0.00
Carport Spaces
- 4.00
Commoninterest
- None
Common Walls
- No Common Walls
Cooling
- Central Air
- Zoned
Country
- US
Eating Area
- Breakfast Counter / Bar
- Breakfast Nook
- Dining Room
Elementary School
- WOODLA2
Elementaryschool
- Woodlake
Fireplace Features
- Dining Room
- Family Room
- Living Room
- Primary Bedroom
- Fire Pit
Garage Spaces
- 2.00
Heating
- Central
- Zoned
High School
- ELCACH
Highschool
- El Camino Charter
Interior Features
- Balcony
- Bar
- Built-in Features
- High Ceilings
- Open Floorplan
- Pantry
- Recessed Lighting
- Stone Counters
- Storage
- Wet Bar
Laundry Features
- Gas Dryer Hookup
- Individual Room
- Inside
- Washer Hookup
Levels
- One
- Two
Lockboxtype
- None
Lot Features
- Back Yard
- Front Yard
- Landscaped
- Level with Street
- Lot 20000-39999 Sqft
- Rectangular Lot
- Level
- Value In Land
- Yard
Middle School
- HALCHA
Middleorjuniorschool
- Hale Charter
Other Structures
- Guest House Detached
- Sport Court Private
- Storage
Parcel Number
- 2039014021
Parking Features
- Auto Driveway Gate
- Attached Carport
- Driveway
- Garage
- Oversized
- RV Access/Parking
Patio And Porch Features
- Covered
- Patio
Pool Features
- Private
- Heated
- In Ground
- Pebble
Property Type
- Single Family Residence
Property Condition
- Turnkey
School District
- Los Angeles Unified
Sewer
- Public Sewer
Spa Features
- Private
- In Ground
Uncovered Spaces
- 12.00
View
- None
Water Source
- Public
Year Built
- 2000
Year Built Source
- Seller

- Xavier Gomez, BrkrAssc,CDPE
- RE/MAX College Park Realty
- BRE 01736488
- Mobile: 714.478.6676
- Fax: 714.975.9953
- salesbyxavier@gmail.com



