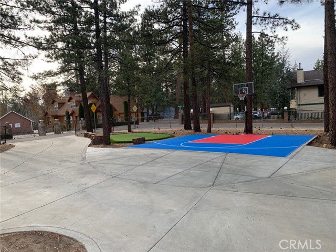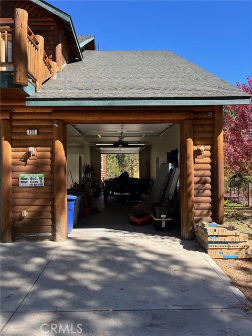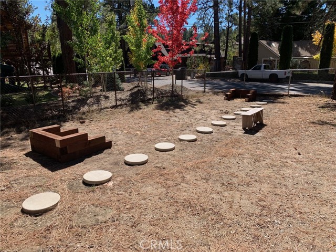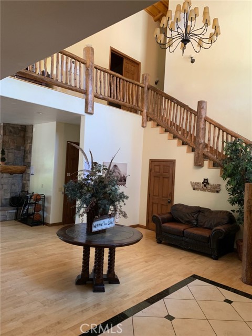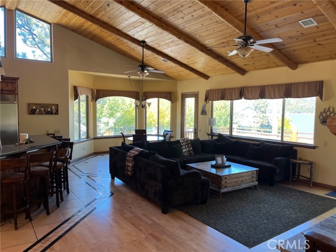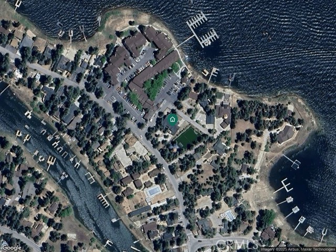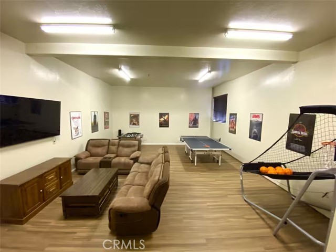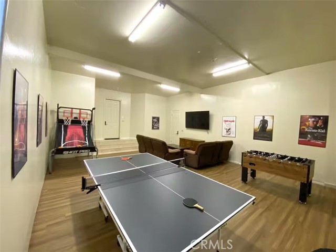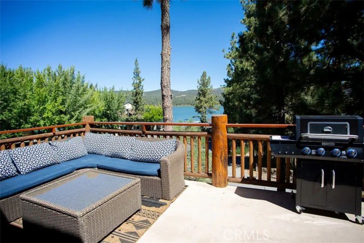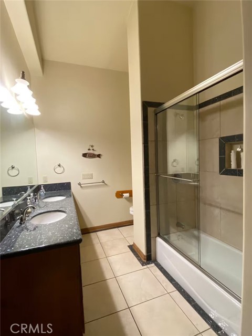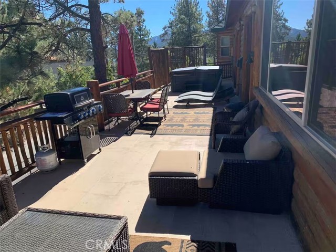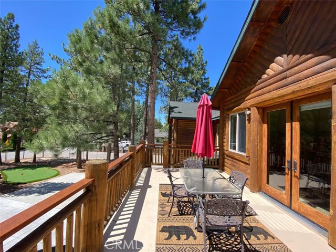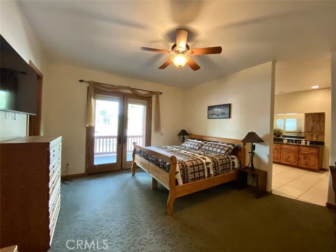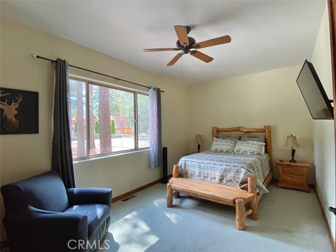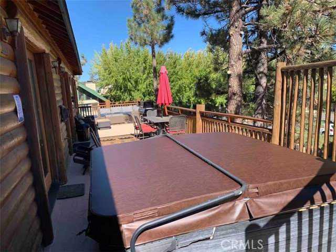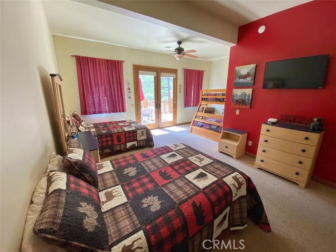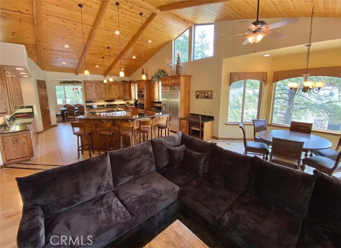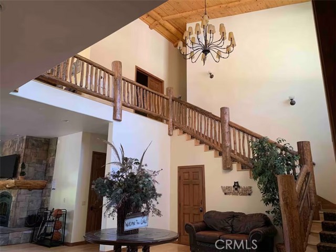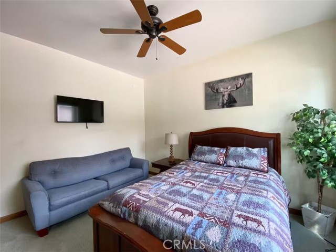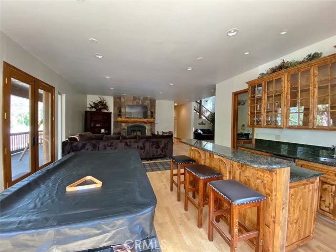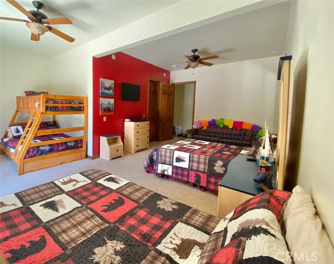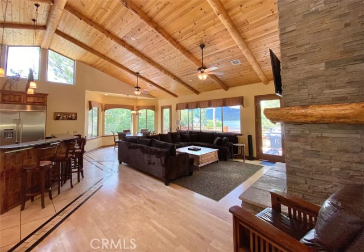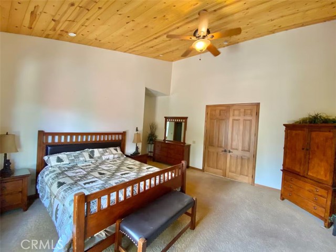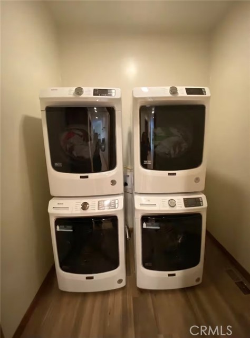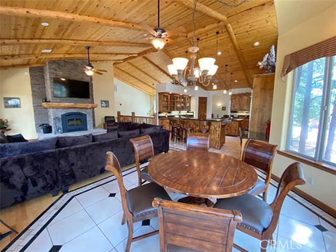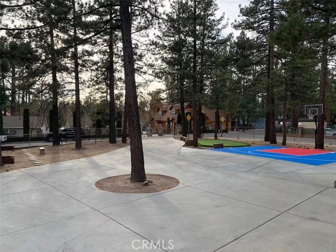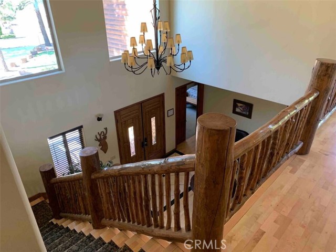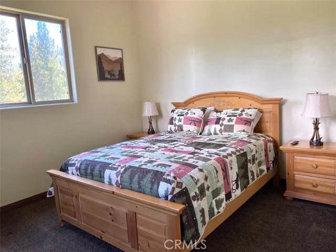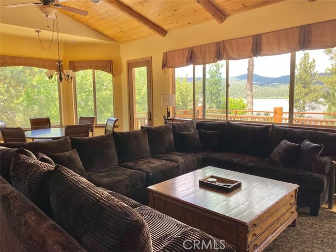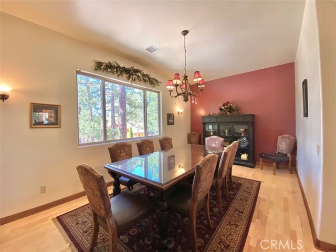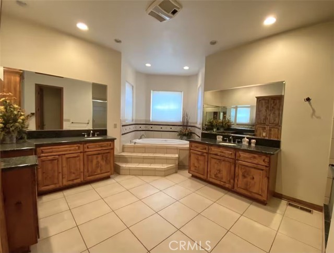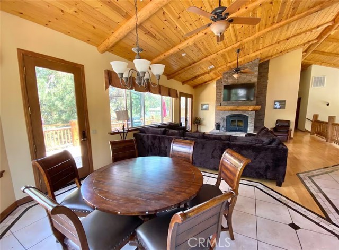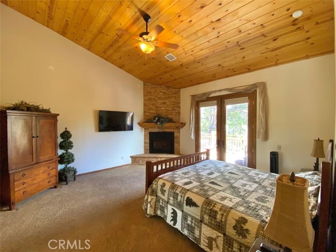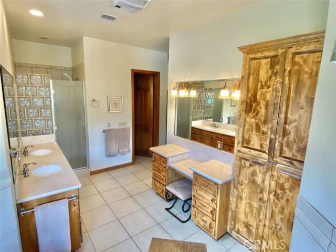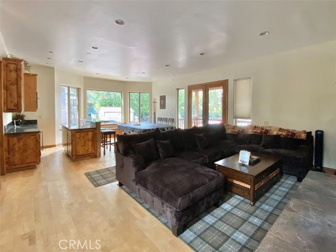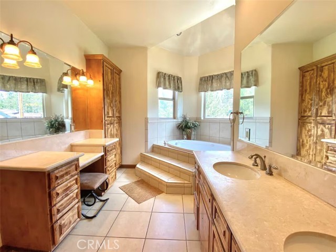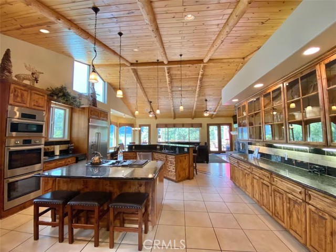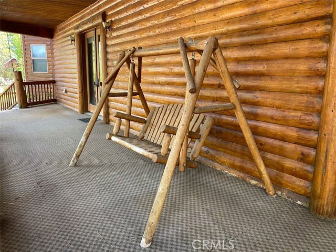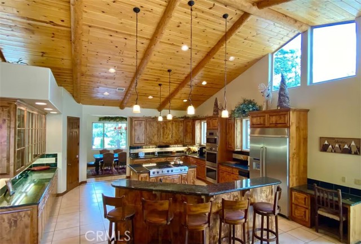Contact Xavier Gomez
Schedule A Showing
193 Lagunita, Big Bear Lake, CA 92315
Priced at Only: $1,799,900
For more Information Call
Mobile: 714.478.6676
Address: 193 Lagunita, Big Bear Lake, CA 92315
Property Photos
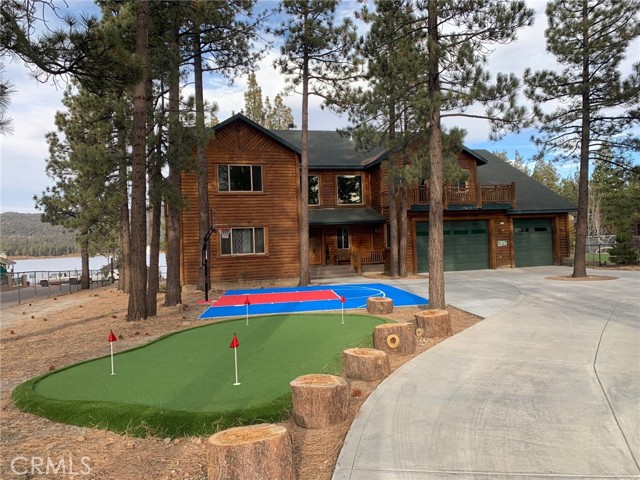
Property Location and Similar Properties
- MLS#: OC25241906 ( Single Family Residence )
- Street Address: 193 Lagunita
- Viewed: 2
- Price: $1,799,900
- Price sqft: $311
- Waterfront: Yes
- Wateraccess: Yes
- Year Built: 2007
- Bldg sqft: 5795
- Bedrooms: 6
- Total Baths: 4
- Full Baths: 4
- Garage / Parking Spaces: 3
- Days On Market: 4
- Additional Information
- County: SAN BERNARDINO
- City: Big Bear Lake
- Zipcode: 92315
- District: Bakersfield City
- Provided by: Harcourts Prime Properties
- Contact: Daniel Daniel

- DMCA Notice
-
DescriptionCustom Built Retreat in 2007 and remodeled in 2023 on 20,000 sqft with 5795 sqft of living space. This 6 bedroom cabin near the lake has style, attention to detail and masterful construction as a family retreat or continue as a great investment short term rental. Large Treed Lot, Wall of Windows to soak in the Lake Views, within the Covenant of Big Bear Lake. Located in one of the more desirable locations, this fully fenced and gated (with two separate access driveways) Retreat is perfectly situated to enjoy serene back country and lake views between mature trees and direct access to the Lake. The Retreat has 2 Game Rooms, 2 Primary Suites, one on first floor, a Bunk Room and a 3 car pull through garage perfect for a boat. Large Gourmet Kitchen, attached to a large private Dining Room, and Wet Bar in the Game Room. Upgraded technology with security camera system, 9 smart TVs, door locks, thermostats, smoke detectors and WIFI repeaters all through the Cabin. 2 new sets of stackable washer/dryers. Masterfully Vaulted Tongue and Groove Ceilings with Beams, Three unique Fireplaces to enjoy those magical nights. Large Decks for Large Family Gatherings and Events, lets not forget the Hot Tub. Large Open Floor Plan to boot. Enjoy the large yard with a new tiled half Basketball Court, Putting Green and Horse Shoe Court. This cabin has both AC and Central Heat. Incredible value on price per square foot and comes fully furnished while giving you a nearly half acre lot with close proximity to lake, marinas and the Village. If you are looking for a strong potential vacation rental candidate or a spacious second home add this one to your list.
Features
Appliances
- 6 Burner Stove
- Barbecue
- Built-In Range
- Dishwasher
- Freezer
- Disposal
- Gas Oven
- Gas Range
- Gas Cooktop
- Gas Water Heater
- Ice Maker
- Microwave
- Refrigerator
- Water Heater
- Water Line to Refrigerator
Architectural Style
- Custom Built
- Log
Assessments
- Unknown
Association Fee
- 0.00
Commoninterest
- None
Common Walls
- No Common Walls
Construction Materials
- Log
Cooling
- Central Air
- Electric
- ENERGY STAR Qualified Equipment
Country
- US
Eating Area
- Family Kitchen
- Dining Room
Entry Location
- Front
Fireplace Features
- Dining Room
- Family Room
- Primary Bedroom
- Gas
Flooring
- Carpet
- Wood
Foundation Details
- Slab
Garage Spaces
- 3.00
Heating
- Central
Interior Features
- Balcony
- Bar
- Beamed Ceilings
- Built-in Features
- Cathedral Ceiling(s)
- Ceiling Fan(s)
- Furnished
- Granite Counters
- High Ceilings
- Living Room Balcony
- Open Floorplan
- Pantry
- Recessed Lighting
- Storage
- Two Story Ceilings
Laundry Features
- Gas Dryer Hookup
- Individual Room
- Stackable
- Washer Included
Levels
- Two
Living Area Source
- Assessor
Lockboxtype
- See Remarks
Lot Features
- Back Yard
- Front Yard
- Lot 20000-39999 Sqft
- Rectangular Lot
Parcel Number
- 0307071380000
Parking Features
- Circular Driveway
- Garage
- Garage Faces Front
- Garage - Two Door
Patio And Porch Features
- Deck
- Patio
- Wood
Pool Features
- None
Property Type
- Single Family Residence
Road Frontage Type
- City Street
Road Surface Type
- Paved
School District
- Bakersfield City
Security Features
- Carbon Monoxide Detector(s)
- Fire and Smoke Detection System
- Smoke Detector(s)
Sewer
- Public Sewer
Spa Features
- Private
- Above Ground
Utilities
- Cable Available
- Electricity Connected
- Natural Gas Connected
- Phone Available
- Sewer Connected
- Water Connected
View
- Lake
Water Source
- Public
Year Built
- 2007
Year Built Source
- Public Records

- Xavier Gomez, BrkrAssc,CDPE
- RE/MAX College Park Realty
- BRE 01736488
- Mobile: 714.478.6676
- Fax: 714.975.9953
- salesbyxavier@gmail.com



