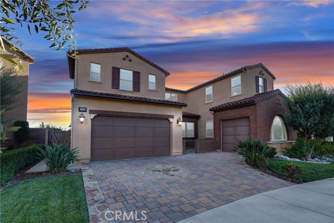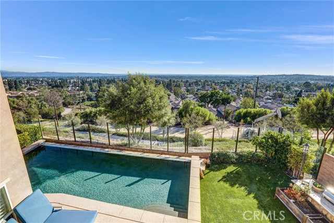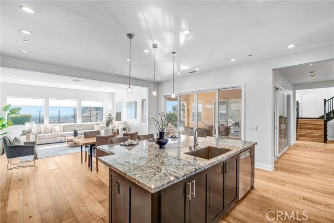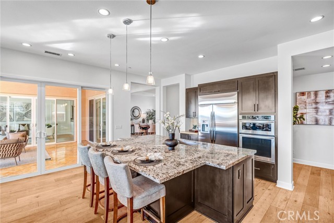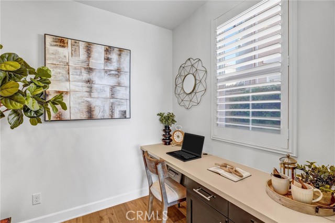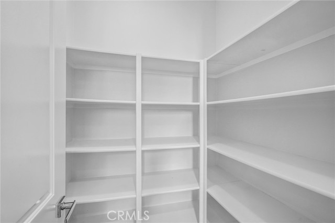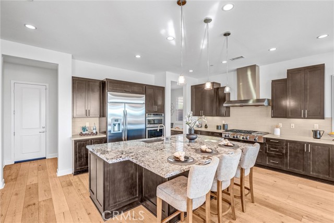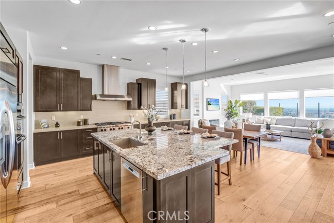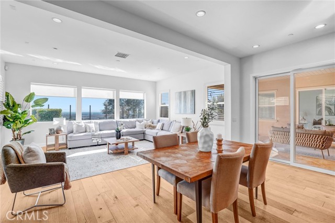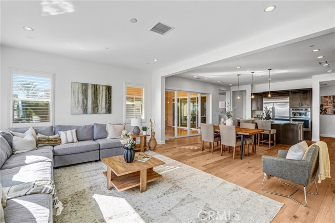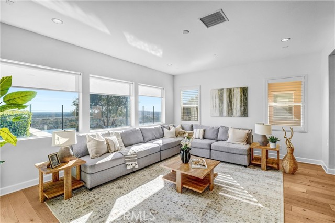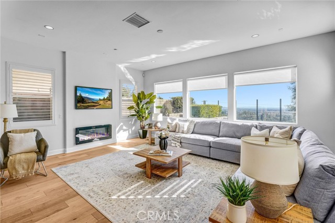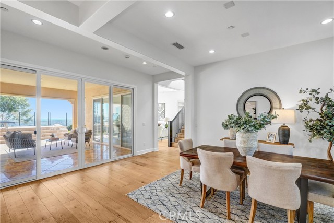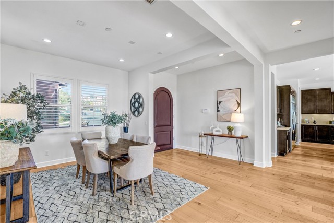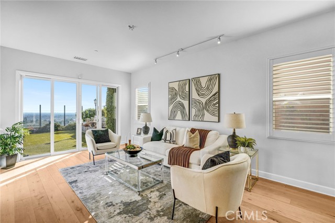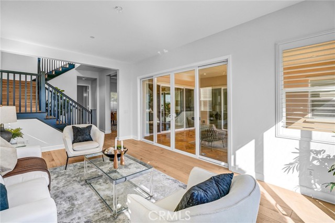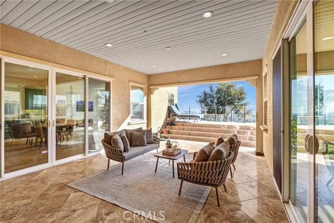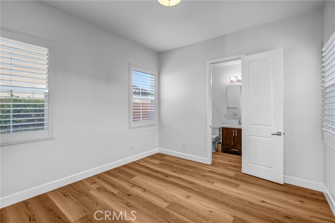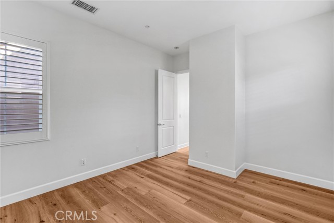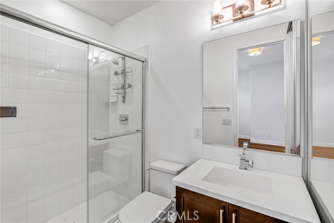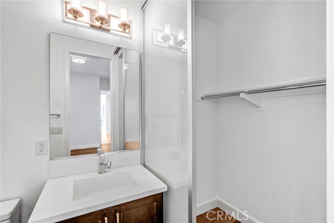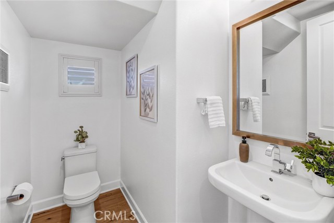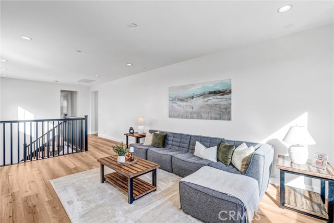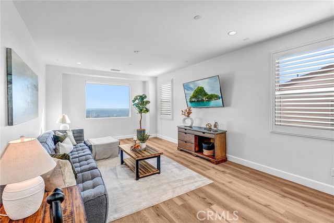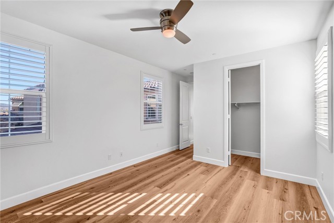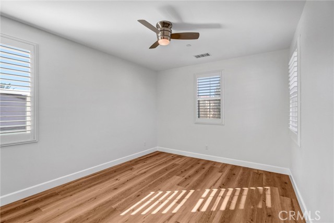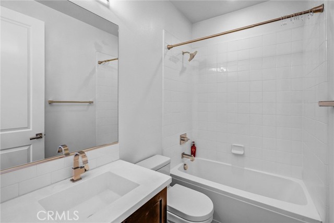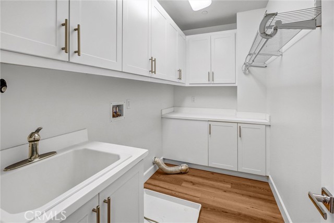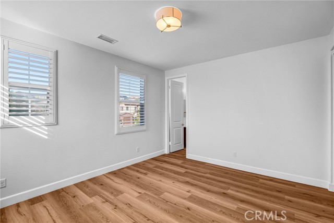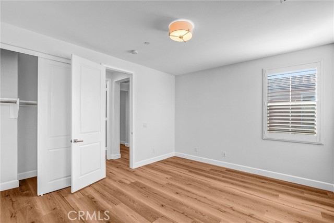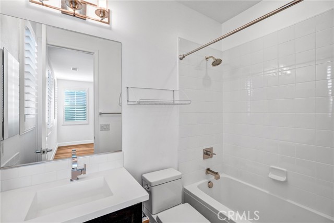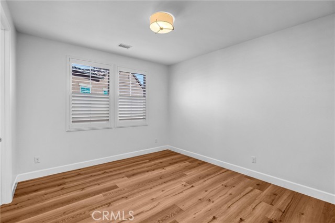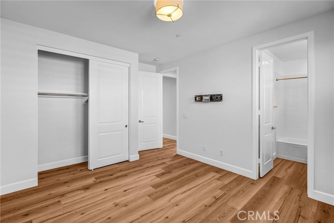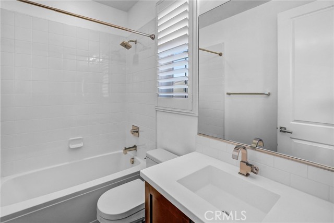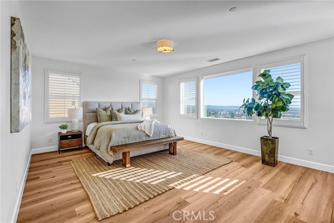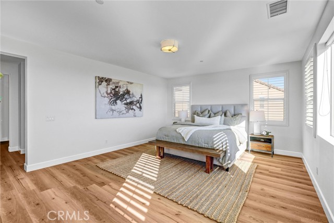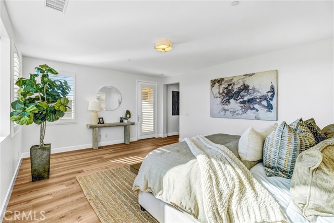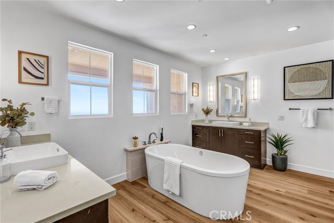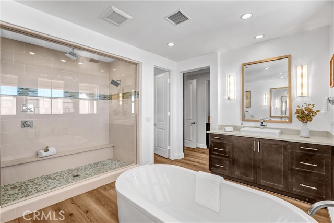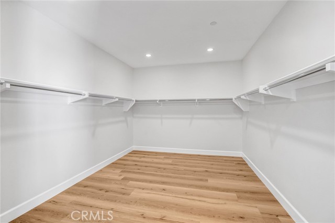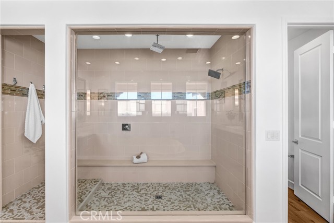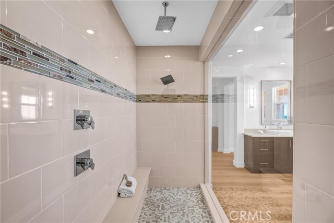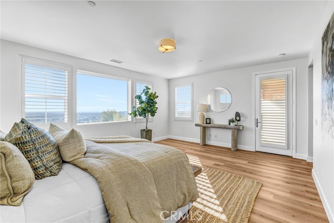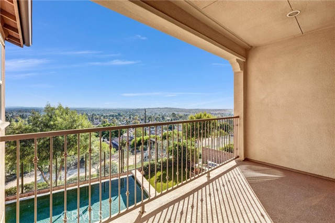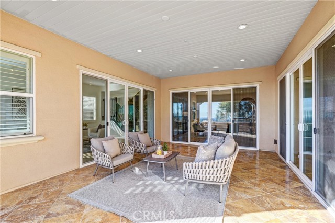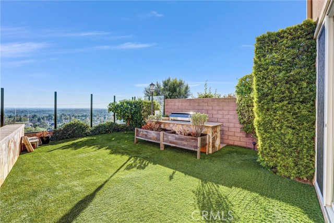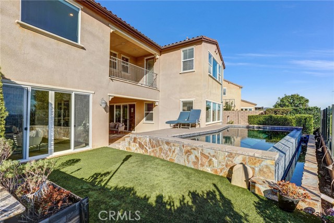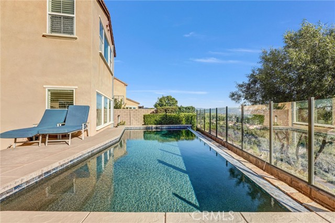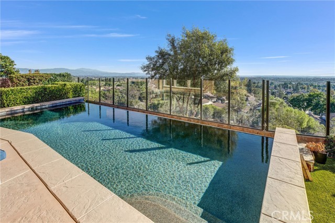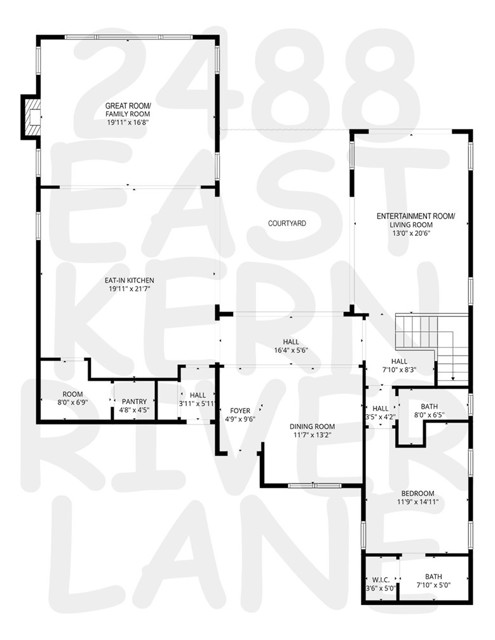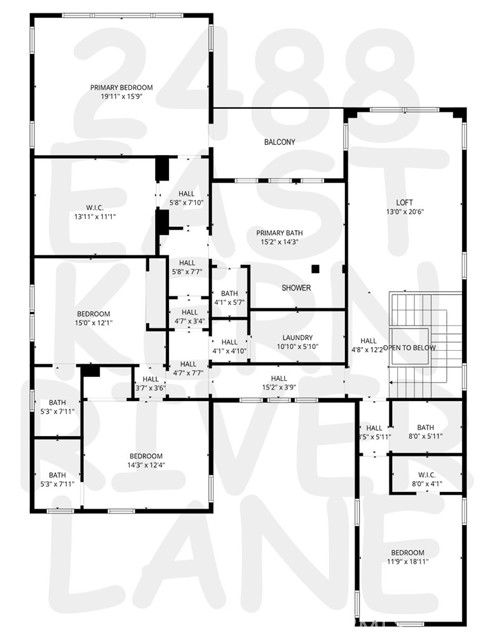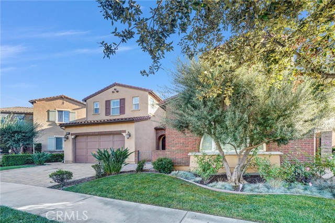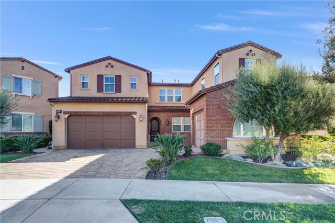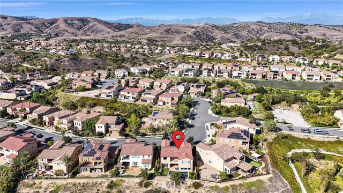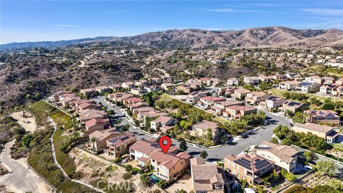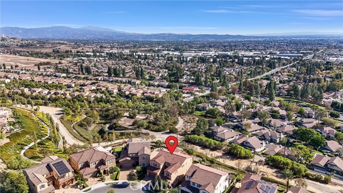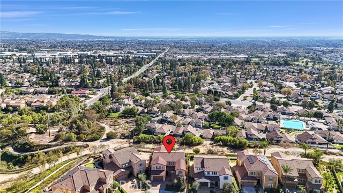Contact Xavier Gomez
Schedule A Showing
2488 Kern River Lane, Brea, CA 92821
Priced at Only: $2,489,000
For more Information Call
Address: 2488 Kern River Lane, Brea, CA 92821
Property Photos
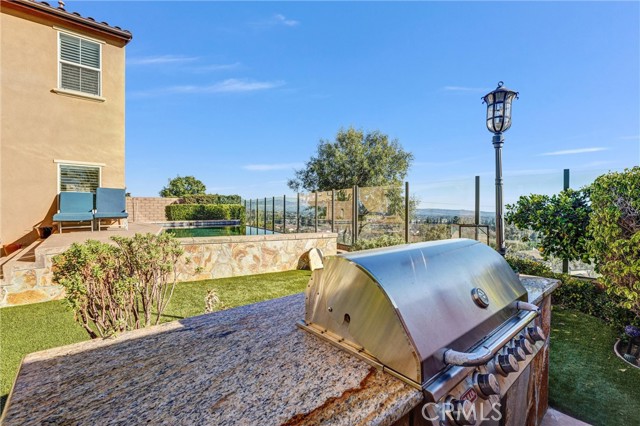
Property Location and Similar Properties
- MLS#: PW25229725 ( Single Family Residence )
- Street Address: 2488 Kern River Lane
- Viewed: 13
- Price: $2,489,000
- Price sqft: $592
- Waterfront: Yes
- Wateraccess: Yes
- Year Built: 2014
- Bldg sqft: 4205
- Bedrooms: 5
- Total Baths: 6
- Full Baths: 5
- 1/2 Baths: 1
- Garage / Parking Spaces: 3
- Days On Market: 86
- Additional Information
- County: ORANGE
- City: Brea
- Zipcode: 92821
- District: Brea Olinda Unified
- Elementary School: OLINDA
- Middle School: BREA
- High School: BREOLI
- Provided by: Coldwell Banker Realty
- Contact: Michelle Michelle

- DMCA Notice
-
DescriptionWelcome to 2488 Kern River, a stunning luxury residence in one of Breas most desirable hillside communities ~ Blackstone ~ where modern elegance meets breathtaking 180 degree panoramic views of city lights, Orange County skylines, and Disneylands nightly fireworks. As you arrive, a professionally paved driveway leads to a spacious 3 car garage & flagstone courtyard, offering beautiful curb appeal and a sense of timeless sophistication. Inside, the home blends warmth and refinement throughout its 5 bedrooms and 5.5 bathrooms. The main level features engineered hardwood floors, while the upper level showcases luxury vinyl plank flooring and new interior paint for a crisp, modern feel. Window shutters adorn most rooms, complemented by select roller shades for soft light control. The chef inspired kitchen boasts a built in refrigerator, large walk in pantry, and a dedicated workspace ~ perfect for planning or organizing. An adjacent open great room flows seamlessly to the outdoor retreat, creating the perfect backdrop for entertaining. Enjoy the best of Southern California living in your own private courtyard with pool, built in BBQ, and low maintenance landscaping, highlighted by planters with artificial grass and lush accents for year round beauty. The downstairs guest suite offers comfort and privacy with its own bathroom, plus an additional powder room for guests. Upstairs, the spacious loft can easily be converted into a primary retreat, home office, or kid's playroom/ study room while the private balcony off the retreat captures mesmerizing city light views that stretch across Orange County. Every detail of this home reflects thoughtful design and easy luxury ~ a rare blend of functionality, elegance, and panoramic beauty.
Features
Appliances
- Built-In Range
- Dishwasher
- Disposal
- Gas Cooktop
- Microwave
- Range Hood
- Refrigerator
- Tankless Water Heater
- Water Softener
Assessments
- Special Assessments
- Unknown
Association Amenities
- Pool
- Spa/Hot Tub
- Barbecue
- Outdoor Cooking Area
- Picnic Area
- Playground
Association Fee
- 304.00
Association Fee Frequency
- Monthly
Commoninterest
- Planned Development
Common Walls
- No Common Walls
Construction Materials
- Stucco
Cooling
- Central Air
Country
- US
Days On Market
- 59
Direction Faces
- North
Door Features
- Sliding Doors
Eating Area
- Breakfast Counter / Bar
- Dining Room
- In Kitchen
Elementary School
- OLINDA
Elementaryschool
- Olinda
Exclusions
- Staging Furniture
- Rugs
- & Decos
Fencing
- Block
- Glass
Fireplace Features
- Great Room
Flooring
- Vinyl
- Wood
Foundation Details
- Slab
Garage Spaces
- 3.00
Heating
- Central
High School
- BREOLI
Highschool
- Brea Olinda
High School Other
- Brea Canyon
Inclusions
- Built-in Fridge
- Water Softener
- existing TV brackets on the walls
- TV (upstairs loft) unsure if it's working.
Interior Features
- Balcony
- Built-in Features
- Ceiling Fan(s)
- Granite Counters
- Pantry
- Recessed Lighting
Laundry Features
- Individual Room
- Inside
- Upper Level
Levels
- Two
Living Area Source
- Appraiser
Lockboxtype
- None
- See Remarks
Lot Features
- Back Yard
- Front Yard
- Lawn
Middle School
- BREA
Middleorjuniorschool
- Brea
Parcel Number
- 30616219
Parking Features
- Direct Garage Access
- Driveway
- Garage
- Garage Faces Front
- Garage - Two Door
- Garage Door Opener
Patio And Porch Features
- Covered
- Front Porch
Pool Features
- Private
Property Type
- Single Family Residence
Property Condition
- Turnkey
Roof
- Tile
School District
- Brea-Olinda Unified
Security Features
- Carbon Monoxide Detector(s)
- Fire Sprinkler System
- Smoke Detector(s)
Sewer
- Public Sewer
Utilities
- Electricity Connected
View
- City Lights
- Neighborhood
Views
- 13
Water Source
- Public
Window Features
- Custom Covering
- Double Pane Windows
- Plantation Shutters
- Shutters
Year Built
- 2014
Year Built Source
- Assessor

- Xavier Gomez, BrkrAssc,CDPE
- RE/MAX College Park Realty
- BRE 01736488
- Fax: 714.975.9953
- Mobile: 714.478.6676
- salesbyxavier@gmail.com



