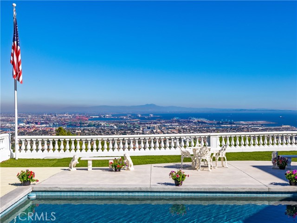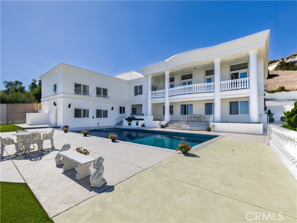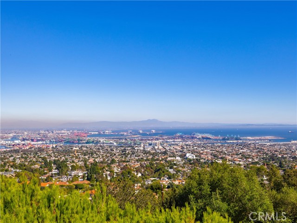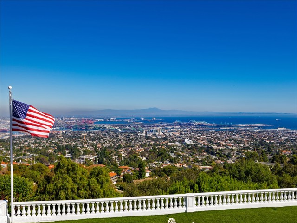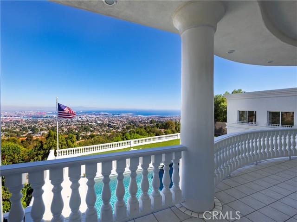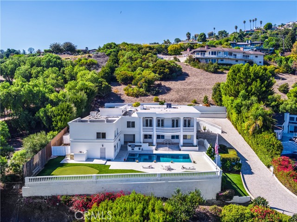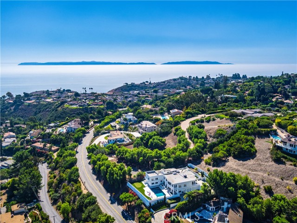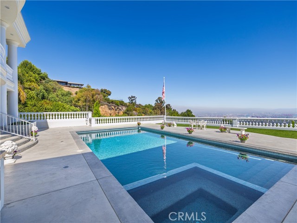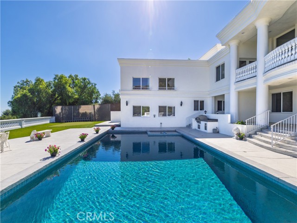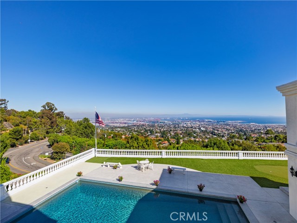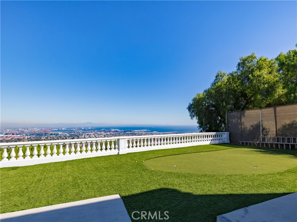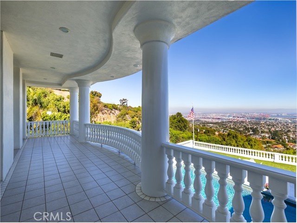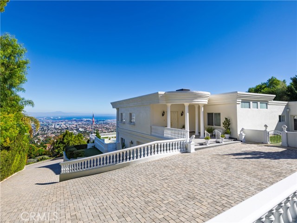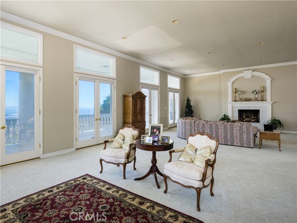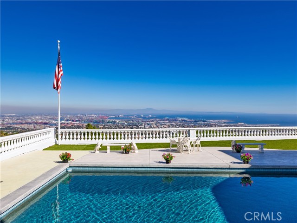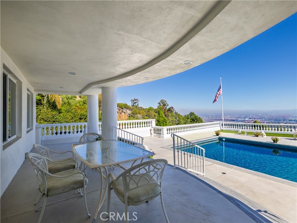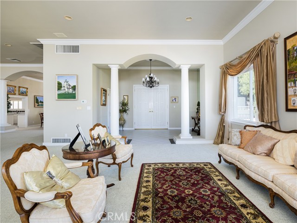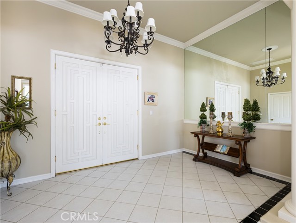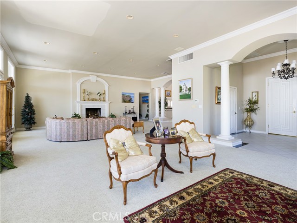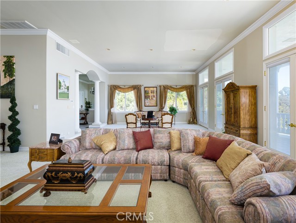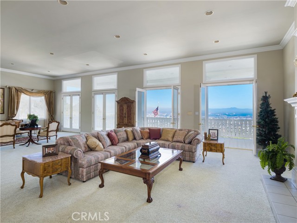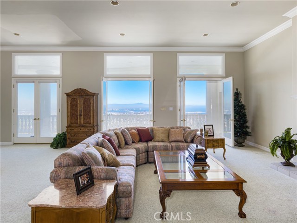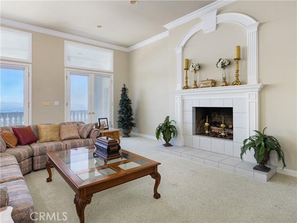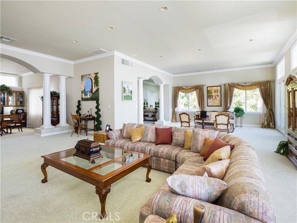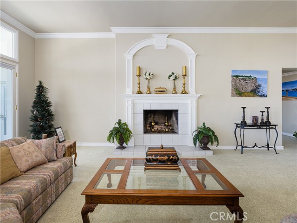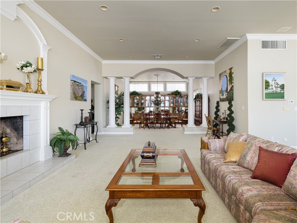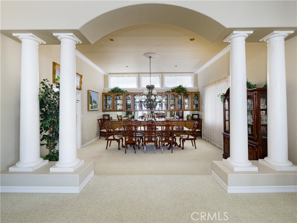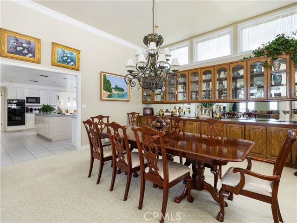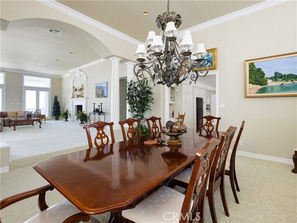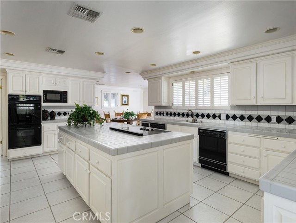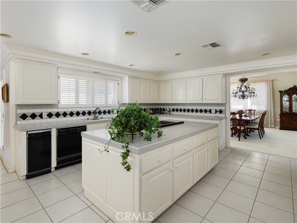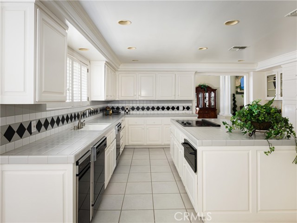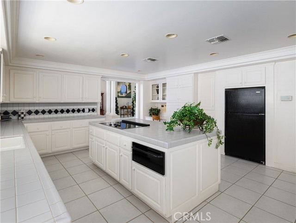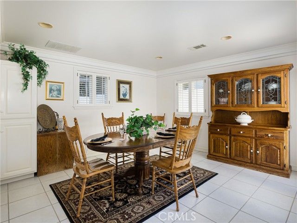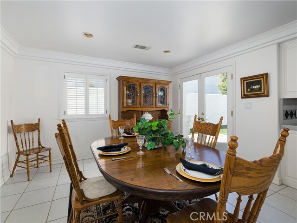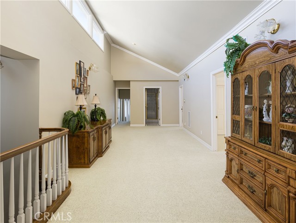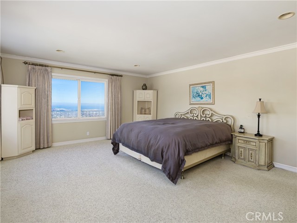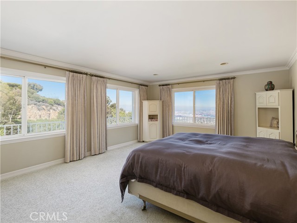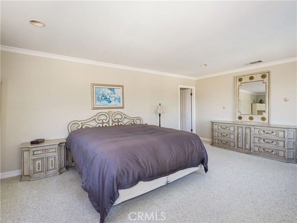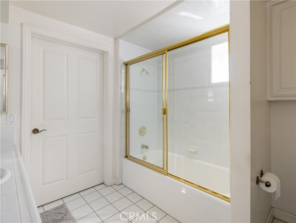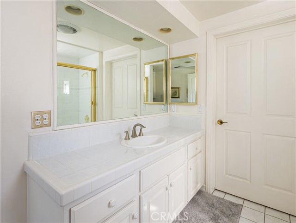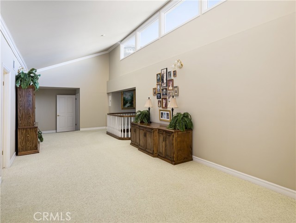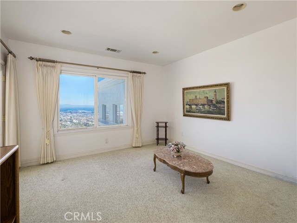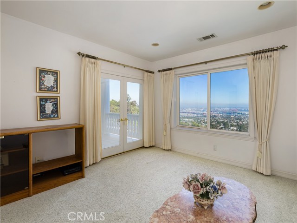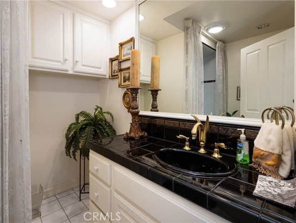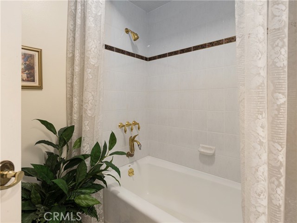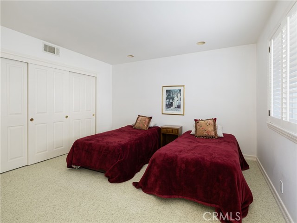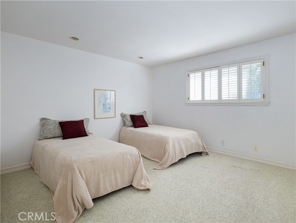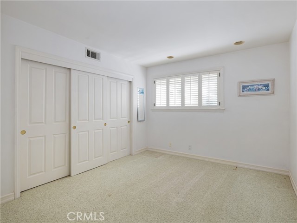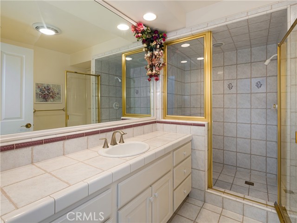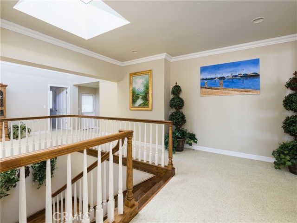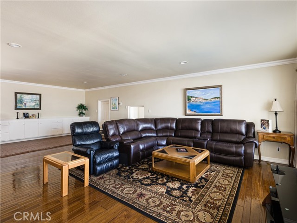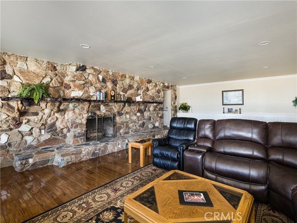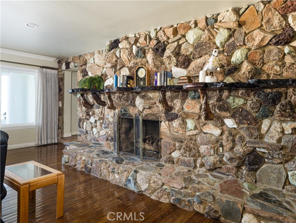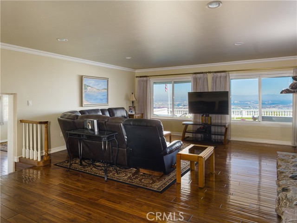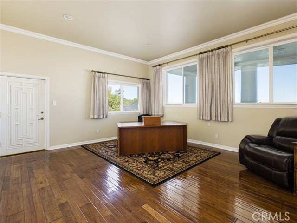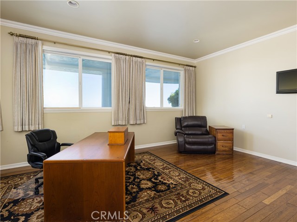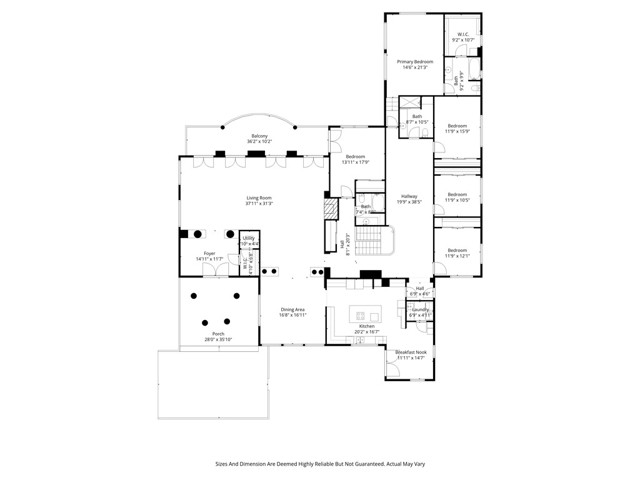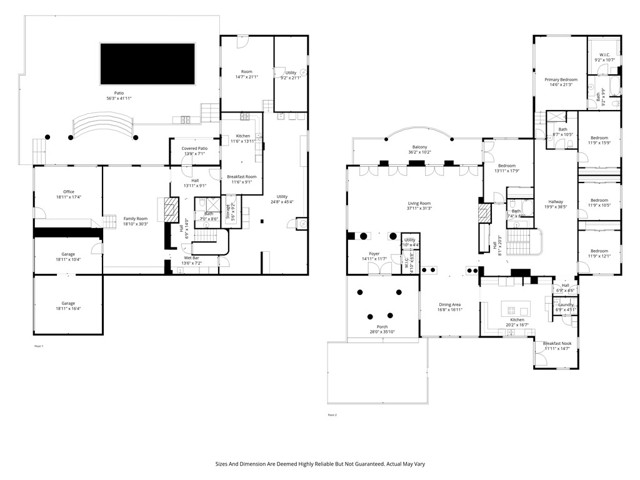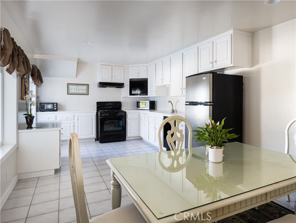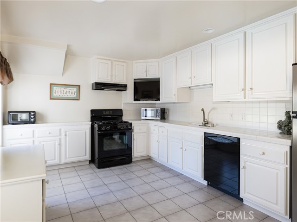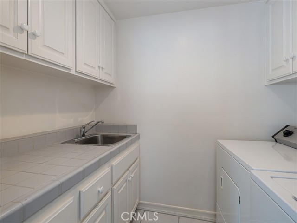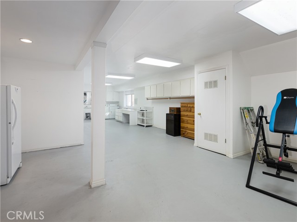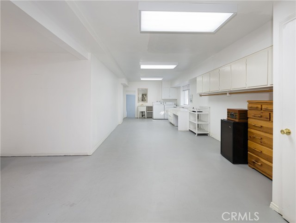Contact Xavier Gomez
Schedule A Showing
30323 Palos Verdes, Rancho Palos Verdes, CA 90275
Priced at Only: $3,999,000
For more Information Call
Mobile: 714.478.6676
Address: 30323 Palos Verdes, Rancho Palos Verdes, CA 90275
Property Photos
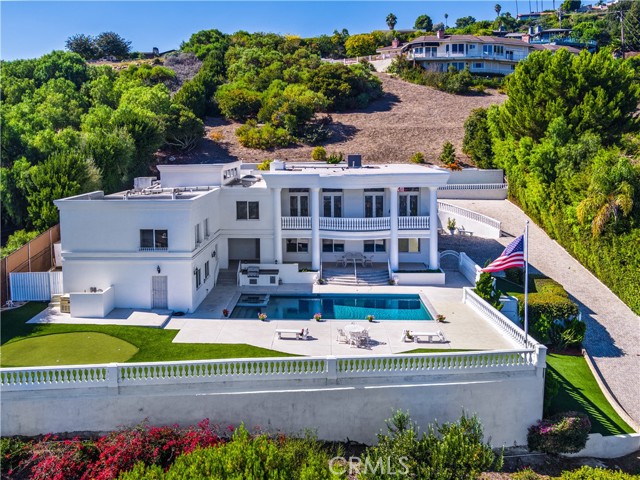
Property Location and Similar Properties
- MLS#: SB25244645 ( Single Family Residence )
- Street Address: 30323 Palos Verdes
- Viewed: 3
- Price: $3,999,000
- Price sqft: $624
- Waterfront: No
- Year Built: 1975
- Bldg sqft: 6407
- Bedrooms: 5
- Total Baths: 4
- Full Baths: 4
- Garage / Parking Spaces: 13
- Days On Market: 17
- Additional Information
- County: LOS ANGELES
- City: Rancho Palos Verdes
- Zipcode: 90275
- District: Palos Verdes Peninsula Unified
- Middle School: MIRALE
- Provided by: Fred DiBernardo
- Contact: Fred Fred

- DMCA Notice
-
DescriptionThis one of a kind, early 19th century georgian era ( white house) style custom built home, was completely remodeled by the current owners in 1994. Expansive patio verandas with rich decorative balusters offer breathtaking, unobstructable 200 degree views of southern california while overlooking the extra large custom pebble swimming pool, barbeque area and putting green. It is truly one of the marquis homes you can't forget as you drive on palos verdes drive east through old miraleste. This estate like setting is complete with a long gated custom paver driveway, that rises to the proudly displayed american flag near the pool area, takes you to the 3 car garage near the grand front entrance and a parking area for at least another 8 cars. The mansion like, grand, open, living room and adjoining dining room, have incredible 12 foot ceilings with floor to ceiling bay windows and french doors, custom wood burning fireplace, and jaw dropping views, making your home the gathering place for friends and family during the upcoming holidays. Featuring 5 extra large bedrooms 3 bathrooms and an elegant master bedroom suite with stunning views, a extra large gourmet kitchen with center island and breakfast room, and formal living room (great room) and dining room that will easily seat 20, on the upper level. This home has an equally grand lower level, including a large family room with custom fireplace, home office or 5th bedroom, a complete second kitchen, a full bathroom, and an additional 1200 square foot finished basement with full ceiling height, which is not included in the 6407 square ft of living area. This room is ideal for a guest house or maids quarters. There is a separate laundry room on both the first and second levels. It is extremely rare to find this location, size of home, private grounds, and completely unobstructable views all in one home. Absolutely a must to see!! Hurry this one won't last!!
Features
Appliances
- Built-In Range
- Double Oven
- Electric Cooktop
- Microwave
- Trash Compactor
Architectural Style
- Georgian
Assessments
- None
Association Fee
- 0.00
Basement
- Finished
Below Grade Finished Area
- 1200.00
Commoninterest
- None
Common Walls
- No Common Walls
Construction Materials
- Block
- Frame
- Plaster
Cooling
- Central Air
- Zoned
Country
- US
Days On Market
- 12
Door Features
- Double Door Entry
Eating Area
- Dining Room
- In Kitchen
- See Remarks
Electric
- 220 Volts
Entry Location
- Front
Fencing
- Excellent Condition
Fireplace Features
- Family Room
- Living Room
- Wood Burning
Flooring
- Carpet
- Tile
Foundation Details
- Concrete Perimeter
Garage Spaces
- 3.00
Heating
- Central
- Natural Gas
Interior Features
- Balcony
- Cathedral Ceiling(s)
- Copper Plumbing Partial
- High Ceilings
- Living Room Balcony
- Living Room Deck Attached
- Open Floorplan
- Recessed Lighting
- Tile Counters
Laundry Features
- Individual Room
Levels
- Two
Living Area Source
- Assessor
Lockboxtype
- Call Listing Office
Lot Features
- 2-5 Units/Acre
- Gentle Sloping
- Lot 10000-19999 Sqft
Middle School
- MIRALE
Middleorjuniorschool
- Miraleste
Other Structures
- Guest House Attached
Parcel Number
- 7566003009
Parking Features
- Direct Garage Access
- Driveway Up Slope From Street
- See Remarks
Patio And Porch Features
- Deck
- Patio
- Front Porch
Pool Features
- Private
- In Ground
- Pebble
Property Type
- Single Family Residence
Property Condition
- Turnkey
Road Frontage Type
- City Street
Road Surface Type
- Paved
Roof
- Composition
School District
- Palos Verdes Peninsula Unified
Security Features
- Automatic Gate
Sewer
- Conventional Septic
Uncovered Spaces
- 10.00
Utilities
- Natural Gas Connected
View
- Back Bay
- Bridge(s)
- Catalina
- City Lights
- Harbor
- Hills
- Landmark
- Marina
- Mountain(s)
- Ocean
- Panoramic
- Pool
- See Remarks
- Vincent Thomas Bridge
Water Source
- Public
Window Features
- Double Pane Windows
- Plantation Shutters
Year Built
- 1975
Year Built Source
- Assessor

- Xavier Gomez, BrkrAssc,CDPE
- RE/MAX College Park Realty
- BRE 01736488
- Mobile: 714.478.6676
- Fax: 714.975.9953
- salesbyxavier@gmail.com



