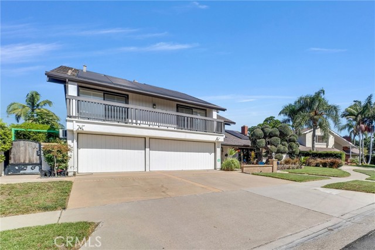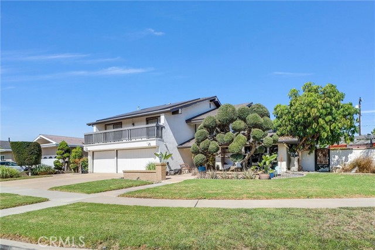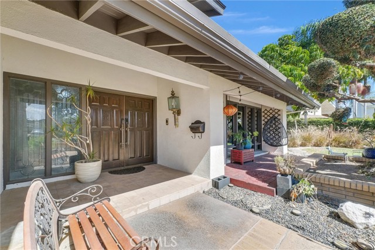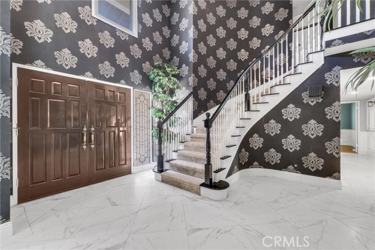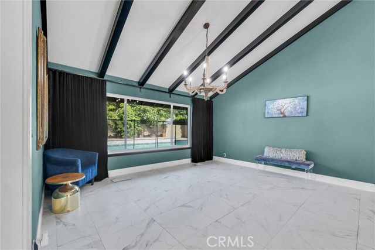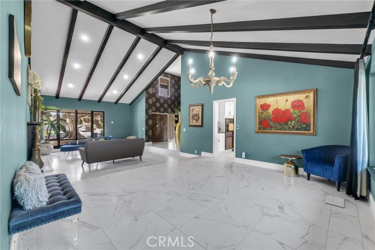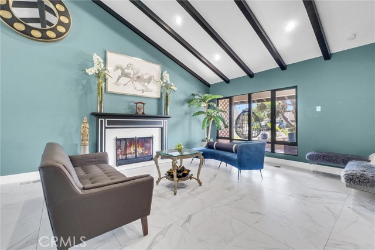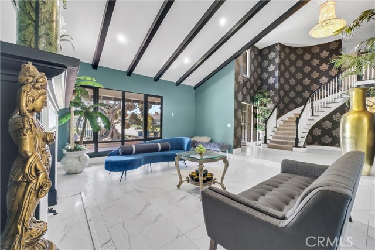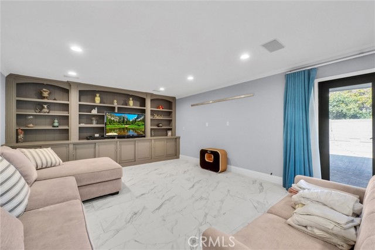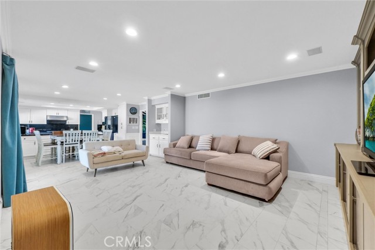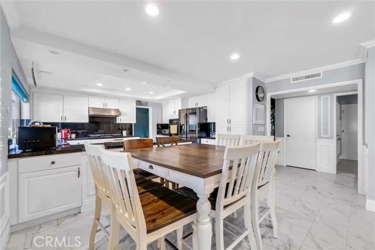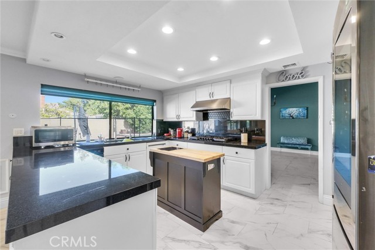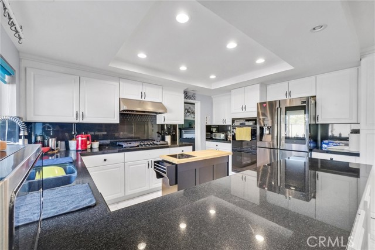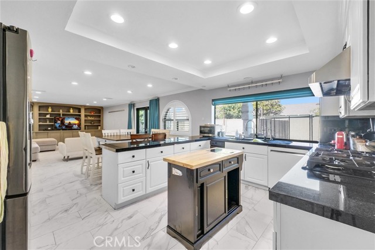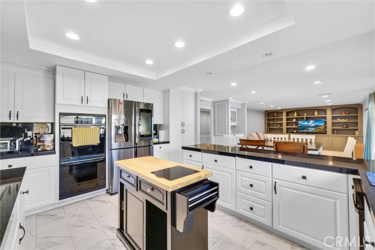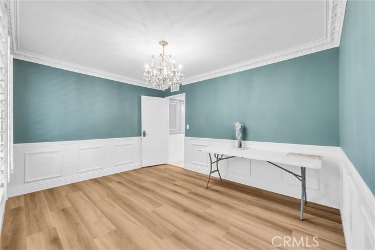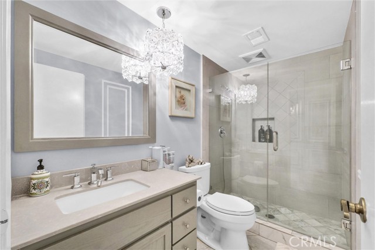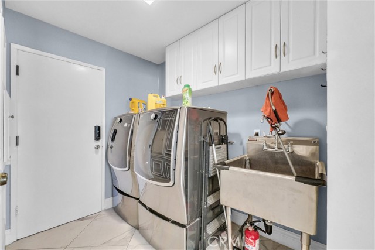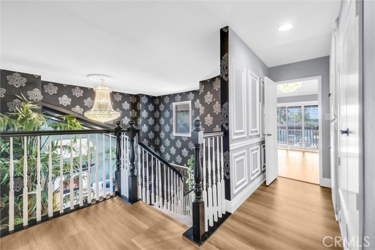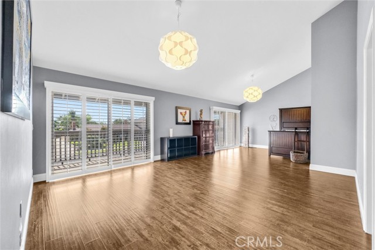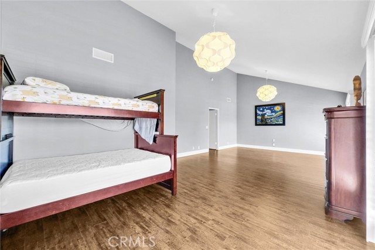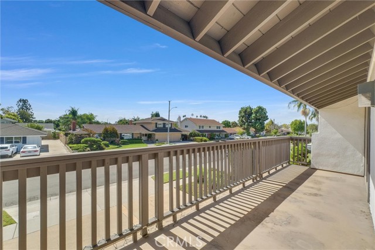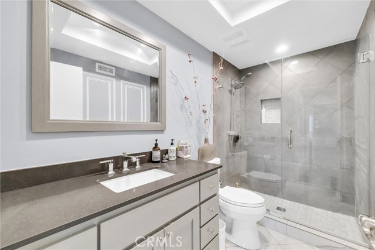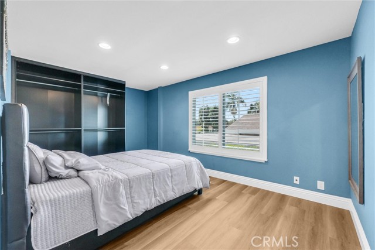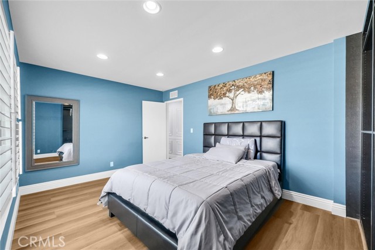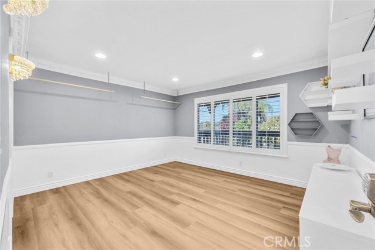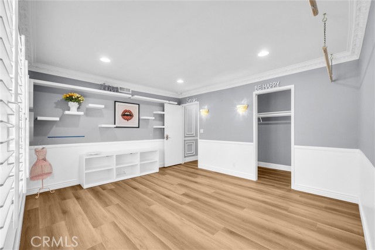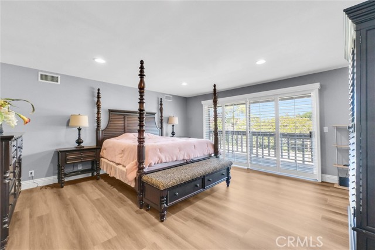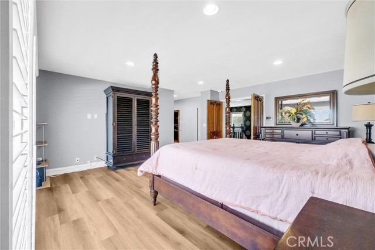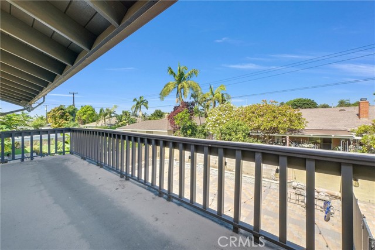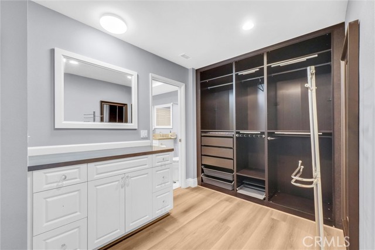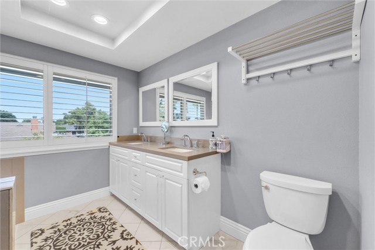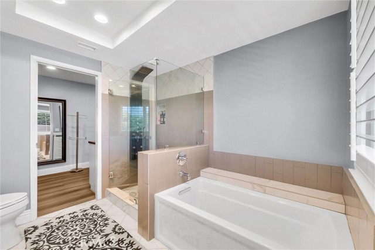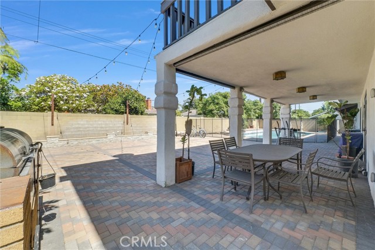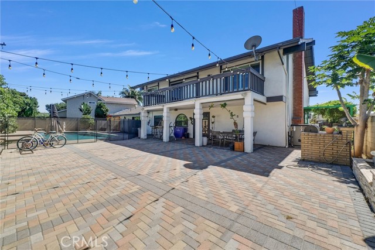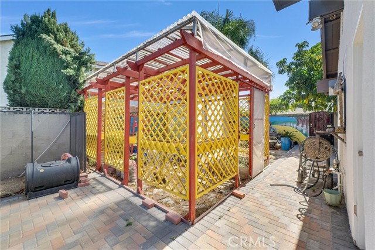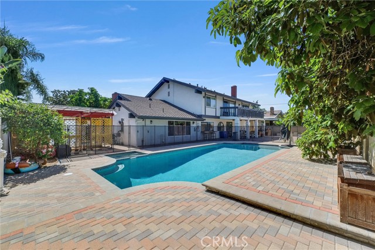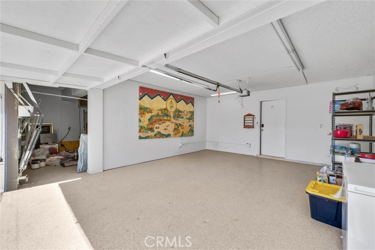Contact Xavier Gomez
Schedule A Showing
1417 James Way, Anaheim, CA 92801
Priced at Only: $1,990,000
For more Information Call
Mobile: 714.478.6676
Address: 1417 James Way, Anaheim, CA 92801
Property Photos
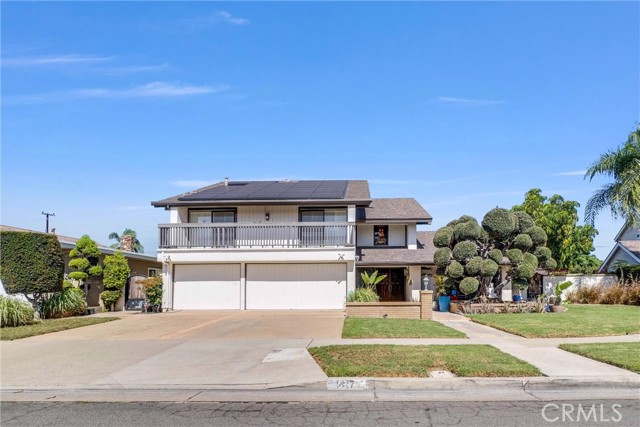
Property Location and Similar Properties
- MLS#: WS25244914 ( Single Family Residence )
- Street Address: 1417 James Way
- Viewed: 2
- Price: $1,990,000
- Price sqft: $551
- Waterfront: Yes
- Wateraccess: Yes
- Year Built: 1974
- Bldg sqft: 3612
- Bedrooms: 5
- Total Baths: 3
- Full Baths: 3
- Garage / Parking Spaces: 3
- Days On Market: 3
- Additional Information
- County: ORANGE
- City: Anaheim
- Zipcode: 92801
- Subdivision: Other (othr)
- District: Anaheim Union High
- Provided by: BLUE DIAMOND MORTGAGE & REALTY
- Contact: TOM TOM

- DMCA Notice
-
DescriptionWelcome to this stunning two story family home in the heart of the highly desired Westmont area of Anaheim. With upgrades and elegant finishes throughout , this turnkey property perfectly blends comfort, luxury, and functionality just ready for you to move right in and fall in love. Step into the formal entry leading to a sunken living room with a marble fireplace, open beam ceiling, and formal dining area overlooking the sparkling pool and spa. The large kitchen features granite counters, wet bar, built in microwave, double gas ovens, 5 burner gas stove, and dishwasher/trash compactor ideal for any home chef and perfect for entertaining guests. Downstairs includes a bedroom/office with a half bath, while upstairs boasts a grand master suite with double door entry. balcony, double sinks, separate shower and tub, and access to a 3/4 bath conveniently close to the pool. There are two additional bedrooms, a bonus/media room large enough for a pool table or home theater, and updated full baths with Carrara honed porcelain and hardwood laminate flooring. Enjoy dual zone A/C, whole home, water conditioning and softener system, and smart remote temperature control via Wi Fi for modern living comfort. Outside, relax or entertain with a large covered patio, built in double barbecue, and cozy firepit, all surrounded by beautiful landscaped gardens, roses, and topiary trees. The home also offers an attached three car garage with direct access and laundry area, and its located just minutes from the 5, 91, 22, and 57 freeways, making commutes easy and convenient plus its close to the happiest place on Earth! Additional highlights: Beautiful crystal chandelier and grand staircase Spacious layout for family living and entertaining Beautiful Crystal Chandelier and beautiful Staircase. Solar system ******** LOAN IS ASSUMABLE AT 2.5% FIX RATE WITH 27 YEARS LEFT.....Principal $733,000.00 ******** Buyers to confirm Sq. Ft.
Features
Accessibility Features
- 32 Inch Or More Wide Doors
- Parking
Appliances
- 6 Burner Stove
- Barbecue
- Dishwasher
- Disposal
- Gas Oven
- Trash Compactor
- Water Softener
Assessments
- None
Association Fee
- 0.00
Commoninterest
- None
Common Walls
- No Common Walls
Cooling
- Central Air
- Dual
- Electric
- Gas
Country
- US
Door Features
- Double Door Entry
Eating Area
- Area
- Breakfast Counter / Bar
- Breakfast Nook
- Family Kitchen
- Dining Room
- In Kitchen
Electric
- 220 Volts
Entry Location
- Main Entry
Fencing
- Block
- Good Condition
Fireplace Features
- Living Room
Garage Spaces
- 3.00
Heating
- Central
- Fireplace(s)
- Forced Air
- Natural Gas
- Solar
Interior Features
- Balcony
- Bar
- Block Walls
- Built-in Features
- Cathedral Ceiling(s)
- Granite Counters
- High Ceilings
- Open Floorplan
- Wet Bar
Laundry Features
- Gas & Electric Dryer Hookup
- Gas Dryer Hookup
- Individual Room
- Inside
- Washer Hookup
Levels
- Two
Living Area Source
- Assessor
Lockboxversion
- Supra BT
Lot Dimensions Source
- Assessor
Lot Features
- Cul-De-Sac
- Front Yard
- Garden
- Landscaped
- Lot 10000-19999 Sqft
- Flag Lot
- Level
- Sprinkler System
Parcel Number
- 03452209
Parking Features
- Direct Garage Access
- Driveway
- Concrete
- Garage
- Garage Faces Front
- Garage Door Opener
- Parking Space
- Street
Patio And Porch Features
- Covered
- Patio Open
Pool Features
- Private
- Fenced
- In Ground
- Permits
Property Type
- Single Family Residence
Property Condition
- Turnkey
Road Frontage Type
- City Street
School District
- Anaheim Union High
Security Features
- Carbon Monoxide Detector(s)
- Smoke Detector(s)
Sewer
- Public Sewer
- Sewer Paid
Subdivision Name Other
- other
Utilities
- Cable Available
- Electricity Available
- Electricity Connected
- Natural Gas Available
- Natural Gas Connected
- Phone Available
- Phone Connected
- Sewer Available
- Sewer Connected
- Water Available
- Water Connected
View
- City Lights
- Neighborhood
Water Source
- Public
Window Features
- Custom Covering
- Drapes
- Shutters
Year Built
- 1974
Year Built Source
- Assessor

- Xavier Gomez, BrkrAssc,CDPE
- RE/MAX College Park Realty
- BRE 01736488
- Mobile: 714.478.6676
- Fax: 714.975.9953
- salesbyxavier@gmail.com



