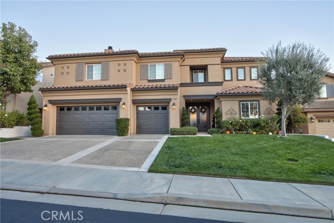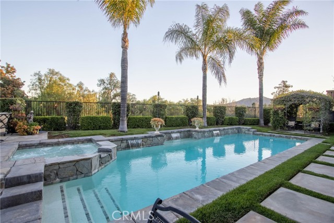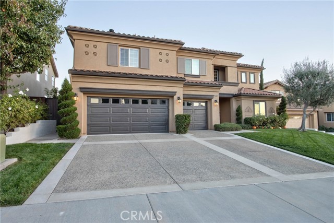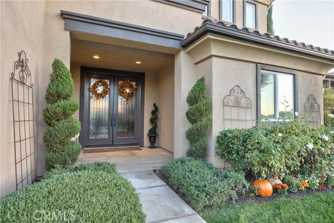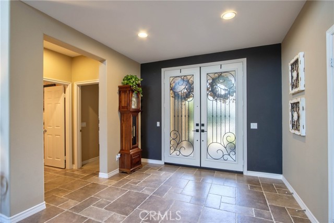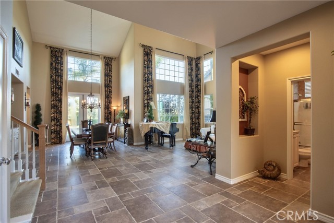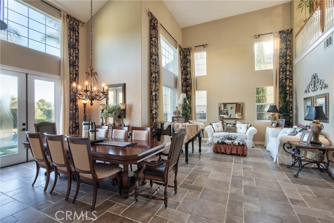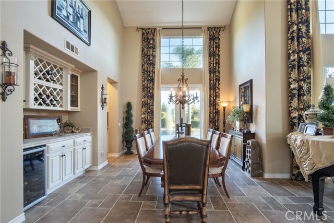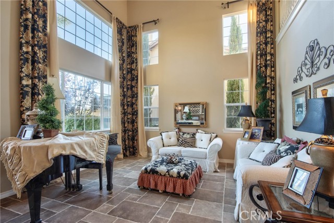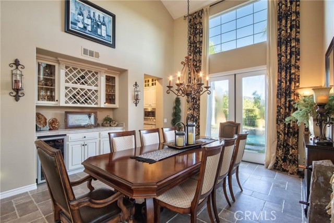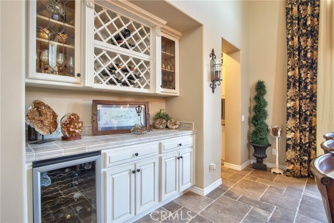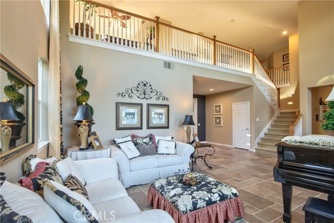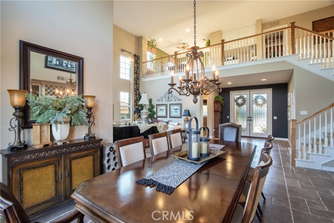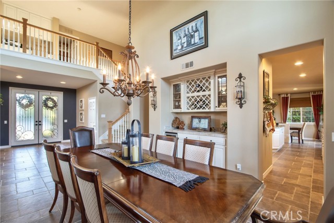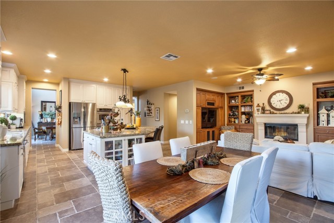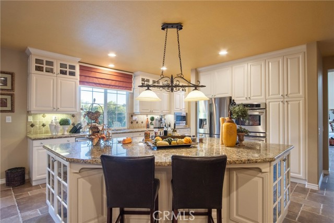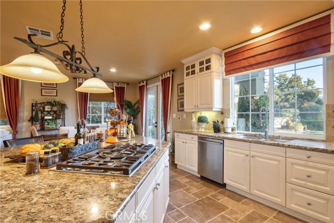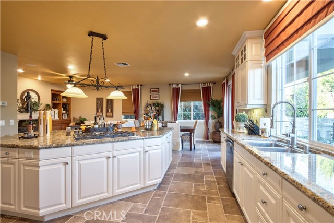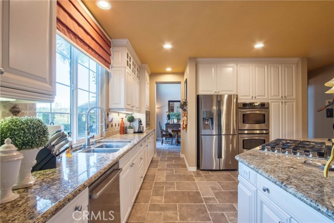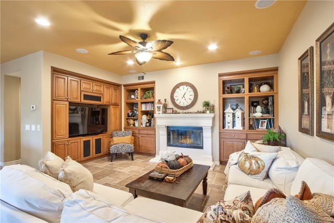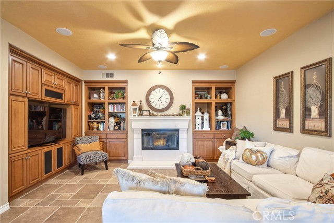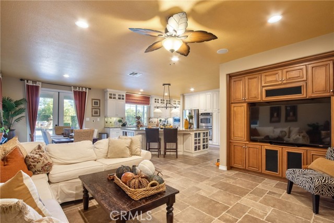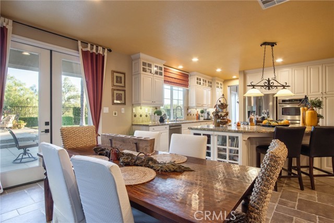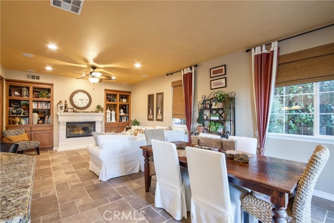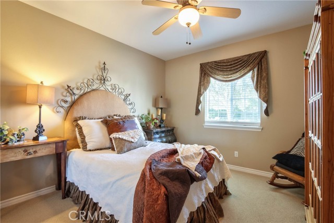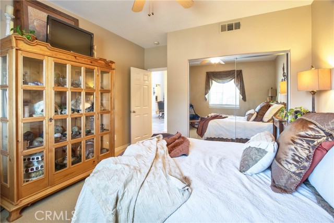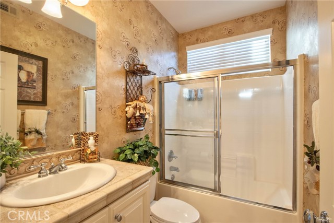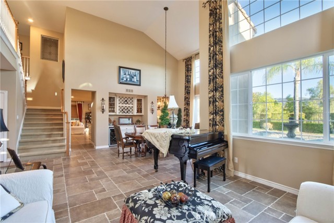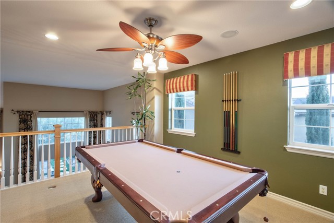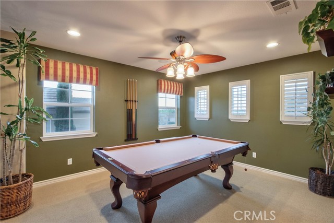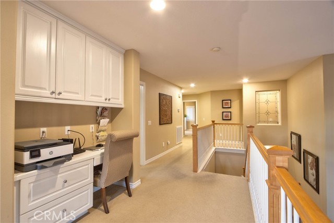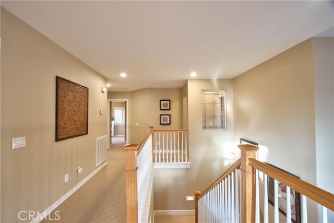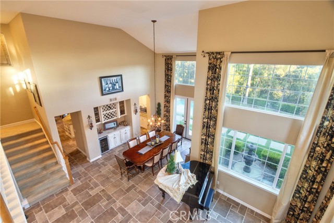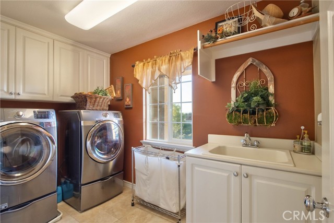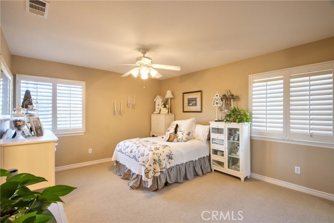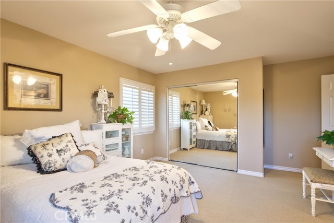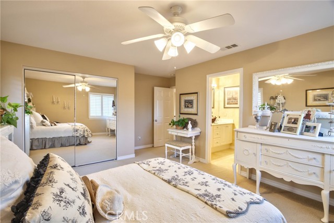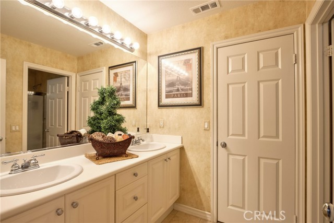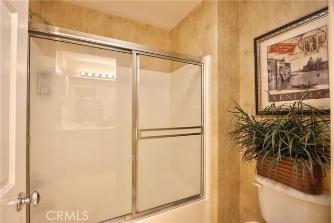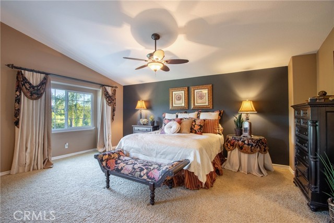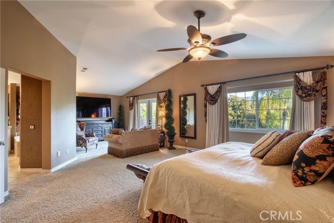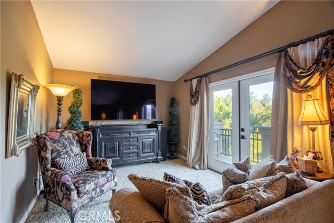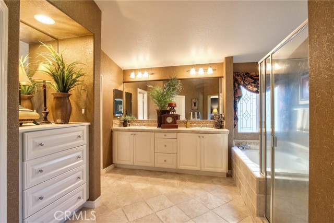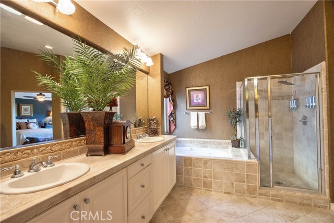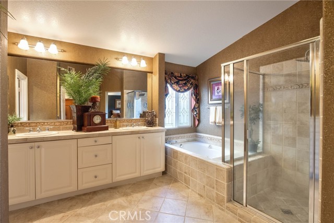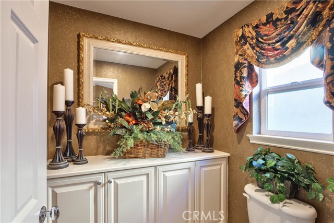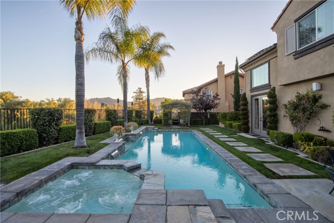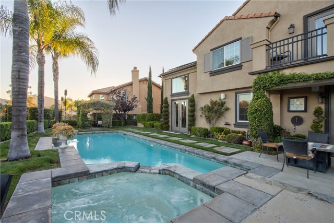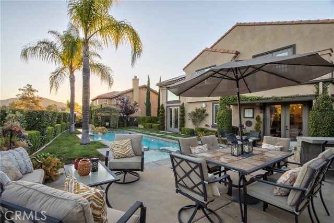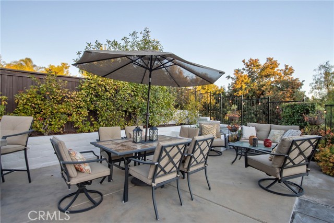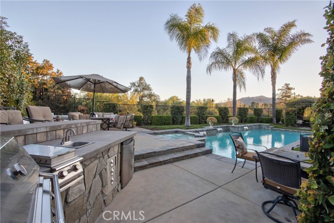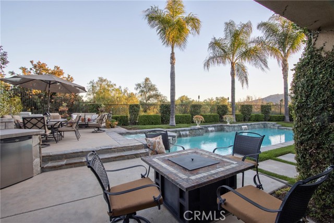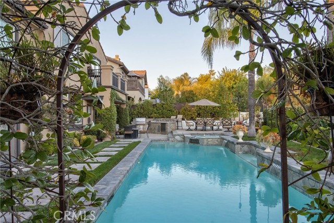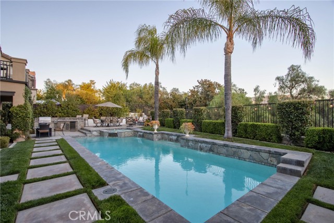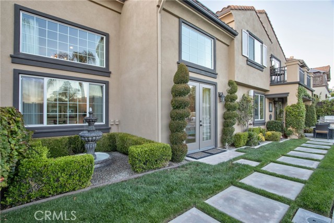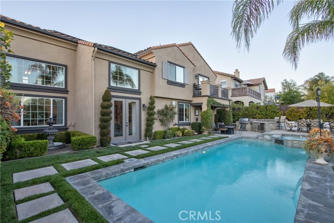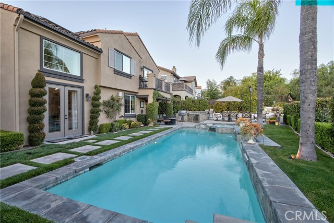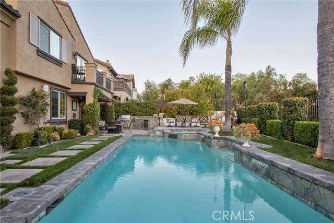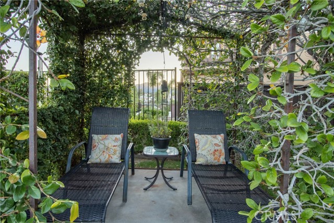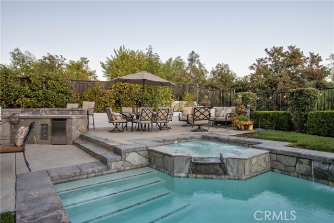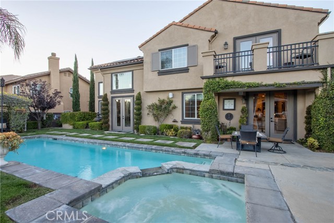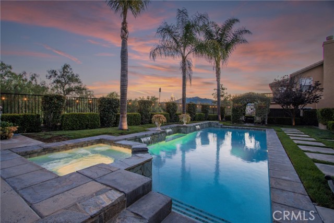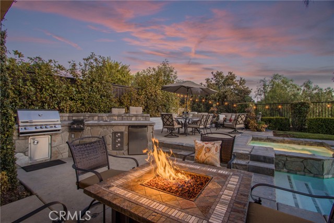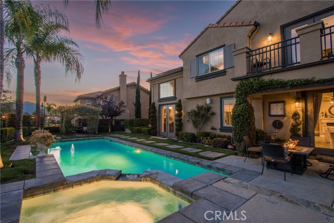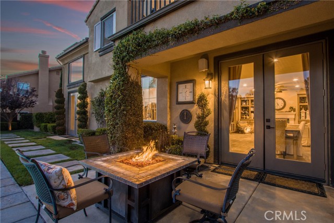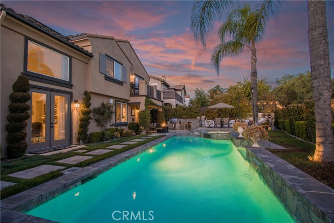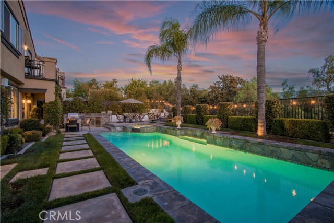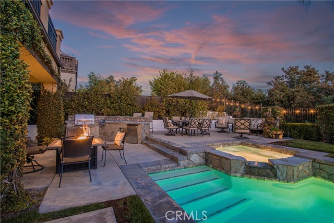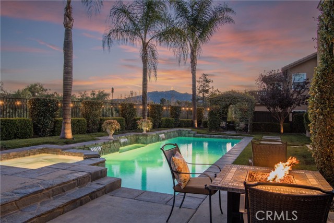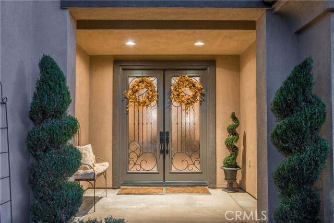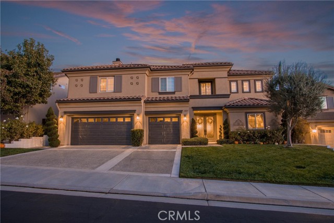Contact Xavier Gomez
Schedule A Showing
32815 Cleveland Street, Temecula, CA 92592
Priced at Only: $1,365,000
For more Information Call
Address: 32815 Cleveland Street, Temecula, CA 92592
Property Location and Similar Properties
- MLS#: SW25245035 ( Single Family Residence )
- Street Address: 32815 Cleveland Street
- Viewed: 14
- Price: $1,365,000
- Price sqft: $401
- Waterfront: Yes
- Wateraccess: Yes
- Year Built: 2005
- Bldg sqft: 3404
- Bedrooms: 4
- Total Baths: 3
- Full Baths: 3
- Garage / Parking Spaces: 3
- Days On Market: 103
- Additional Information
- County: RIVERSIDE
- City: Temecula
- Zipcode: 92592
- District: Temecula Unified
- High School: GREOAK
- Provided by: HomeSmart Realty West
- Contact: Terri Terri

- DMCA Notice
-
DescriptionWelcome to the highly coveted gated community of the Fairways in Redhawk. This well appointed Italianate home has PAID SOLAR and no direct front facing neighbors and the back views to the third fairway of the Redhawk Community Golf Course and the beautiful Palomar Mountain. Enjoy cool backyard breezes due to the prime elevation of the home alignment to the Rainbow Gap. You will fall in love with the spacious and open floor plan. Step inside the glass wrought iron double doors to a grand formal entry and living/dining room with high volume ceilings. The heart of the home is the kitchen featuring a large center island, granite counter tops, glass mullion cabinetry, stainless steel dual ovens and a DCS 5 burner gas cooktop. The kitchen flows seamlessly into the open concept family room and informal dining room offering a fireplace and french doors that open to the back yard. The home has been highly upgraded with custom built in cabinetry throughout and designer touches. Surround sound speakers hardwired throughout most of the home interior and backyard with central volume controls which provide a great addition for holidays and entertainment. Delight in year round outdoor entertaining in the resort style backyard; with your own private saltwater pool, spa and a custom built outdoor kitchen featuring a natural gas barbecue, cooktop and refrigerator. The backyard has been landscaped to perfection with several areas to relax and enjoy the views. The interior of the home features 4 bedrooms and 3 bathrooms, including 1 bedroom/bath downstairs for multi generational living and an upstairs open loft. The primary bedroom suite is a true retreat with volume ceilings and a large private outdoor balcony. The spacious primary bath features a walk in closet and built in dresser for additional storage. Enjoy soaking in your large jacuzzi tub after a long day and the ample space provided in the large over sized built in dual bathroom vanity. The 3 car garage has been upgraded with epoxy coating and multiple cabinets. In addition, the home has been equipped with a central vacuum system throughout the home to make cleaning a delight.
Features
Accessibility Features
- 2+ Access Exits
Appliances
- Barbecue
- Convection Oven
- Double Oven
- Electric Oven
- Disposal
- Gas Cooktop
- Hot Water Circulator
- Microwave
- Refrigerator
- Self Cleaning Oven
- Water Heater
- Water Line to Refrigerator
Assessments
- Special Assessments
- CFD/Mello-Roos
Association Amenities
- Outdoor Cooking Area
- Picnic Area
- Playground
- Call for Rules
- Controlled Access
Association Fee
- 137.00
Association Fee2
- 40.00
Association Fee2 Frequency
- Monthly
Association Fee Frequency
- Monthly
Commoninterest
- None
Common Walls
- No Common Walls
Construction Materials
- Stucco
Cooling
- Central Air
- Dual
Country
- US
Days On Market
- 92
Door Features
- Double Door Entry
- French Doors
- Mirror Closet Door(s)
Electric
- 220 Volts in Kitchen
- 220 Volts in Laundry
- Electricity - On Property
- Photovoltaics Seller Owned
Entry Location
- Ground Level
Fencing
- Block
- Good Condition
- Stucco Wall
- Wood
- Wrought Iron
Fireplace Features
- Family Room
- Gas
Flooring
- Carpet
- Tile
Garage Spaces
- 3.00
Heating
- Central
High School
- GREOAK2
Highschool
- Great Oak
Interior Features
- Balcony
- Bar
- Block Walls
- Built-in Features
- Ceiling Fan(s)
- Granite Counters
- High Ceilings
- Open Floorplan
- Pantry
- Recessed Lighting
- Two Story Ceilings
- Vacuum Central
- Wired for Sound
Laundry Features
- Gas Dryer Hookup
- Individual Room
- Upper Level
Levels
- Two
Living Area Source
- Assessor
Lockboxtype
- None
Lot Dimensions Source
- Assessor
Lot Features
- 0-1 Unit/Acre
- Front Yard
- Landscaped
- Lawn
- Rectangular Lot
- On Golf Course
- Park Nearby
- Sprinkler System
- Sprinklers Drip System
- Sprinklers In Front
- Sprinklers In Rear
- Sprinklers Timer
- Up Slope from Street
Parcel Number
- 962300035
Parking Features
- Controlled Entrance
- Direct Garage Access
- Driveway
- Concrete
- Driveway Up Slope From Street
- Garage Faces Front
- Garage - Single Door
- Garage - Two Door
- Garage Door Opener
Pool Features
- Private
- Heated
- Gas Heat
- In Ground
- Salt Water
- Waterfall
Property Type
- Single Family Residence
Road Frontage Type
- City Street
- Private Road
Road Surface Type
- Paved
School District
- Temecula Unified
Security Features
- Automatic Gate
- Carbon Monoxide Detector(s)
- Fire and Smoke Detection System
- Gated Community
- Smoke Detector(s)
- Wired for Alarm System
Sewer
- Public Sewer
Subdivision Name Other
- Redhawk
Utilities
- Cable Connected
- Electricity Connected
- Natural Gas Connected
- Phone Connected
- Sewer Connected
- Water Connected
View
- Golf Course
- Mountain(s)
- Trees/Woods
Views
- 14
Virtual Tour Url
- https://www.tourfactory.com/idxr3229381
Water Source
- Public
Window Features
- Blinds
- Double Pane Windows
- Drapes
- Plantation Shutters
- Screens
- Stained Glass
Year Built
- 2005
Year Built Source
- Assessor

- Xavier Gomez, BrkrAssc,CDPE
- RE/MAX College Park Realty
- BRE 01736488
- Fax: 714.975.9953
- Mobile: 714.478.6676
- salesbyxavier@gmail.com



