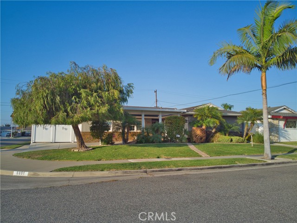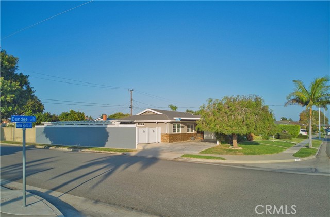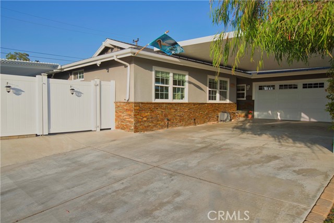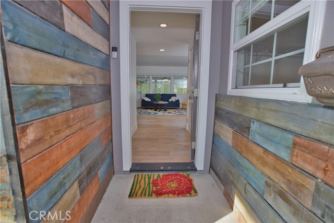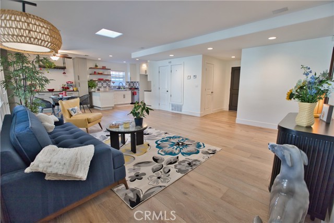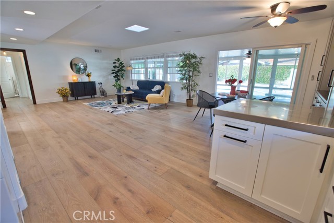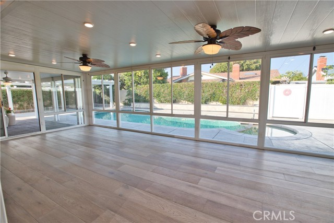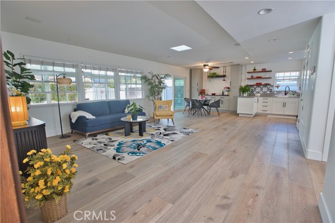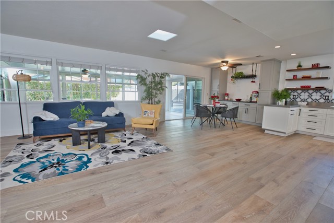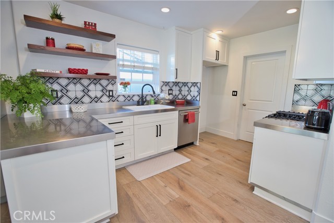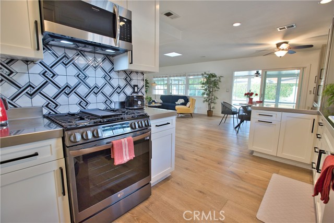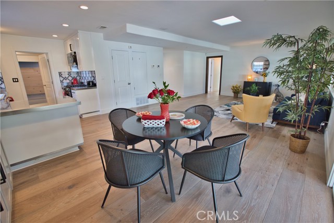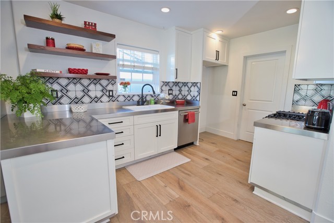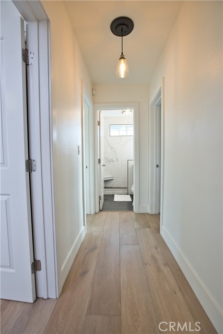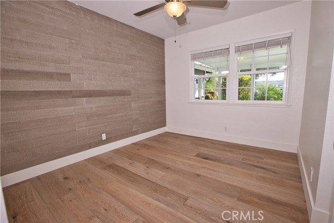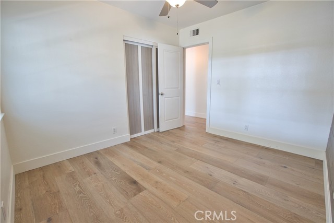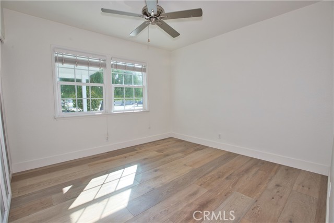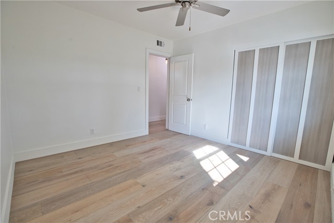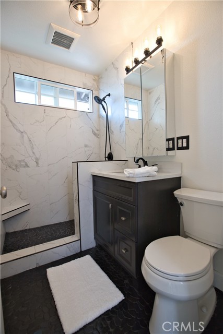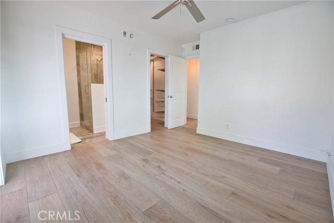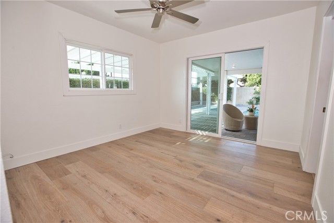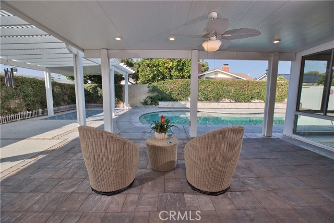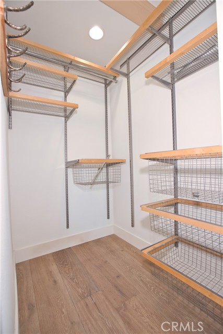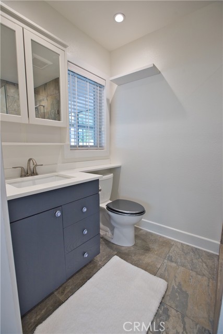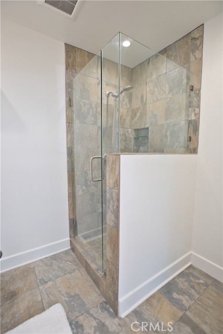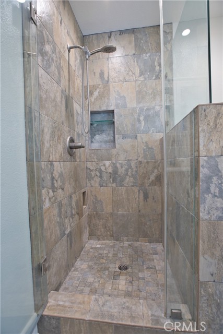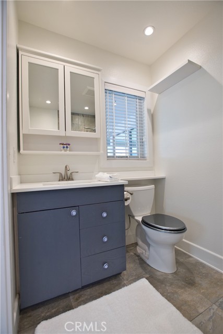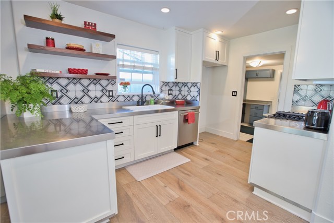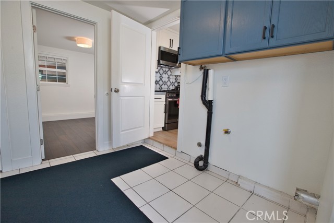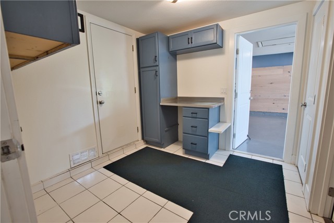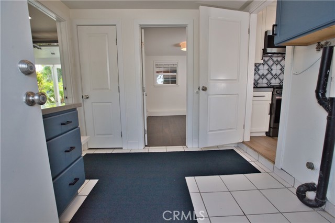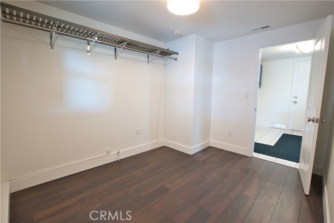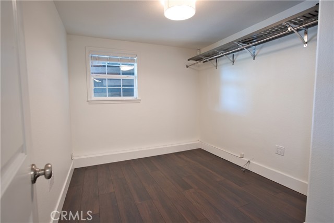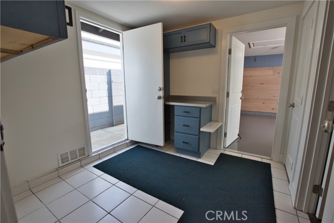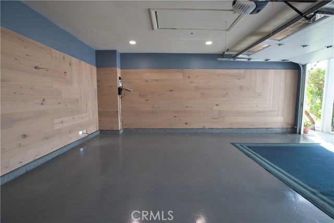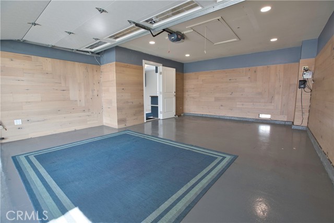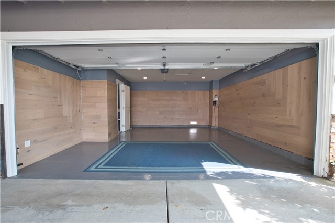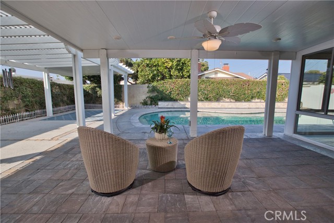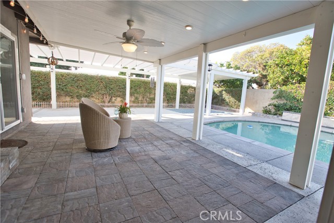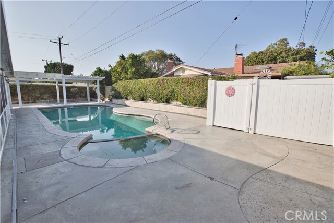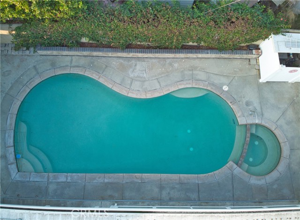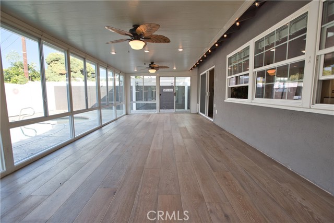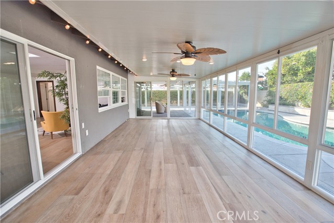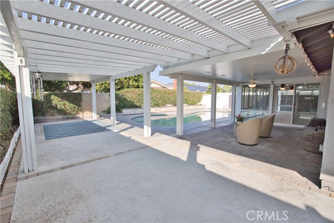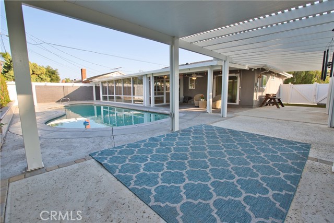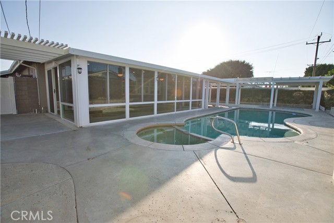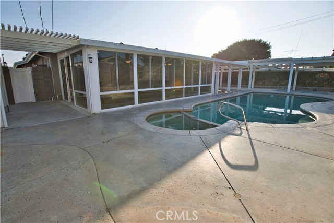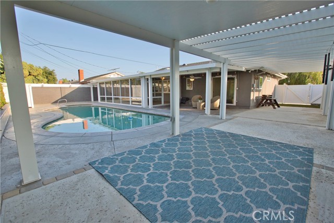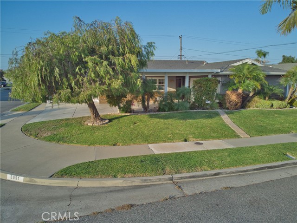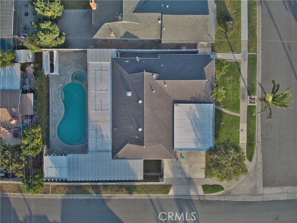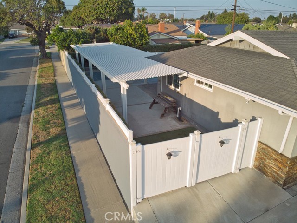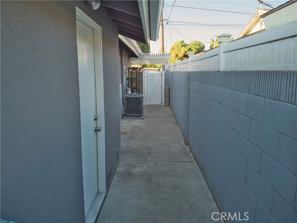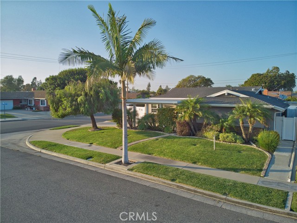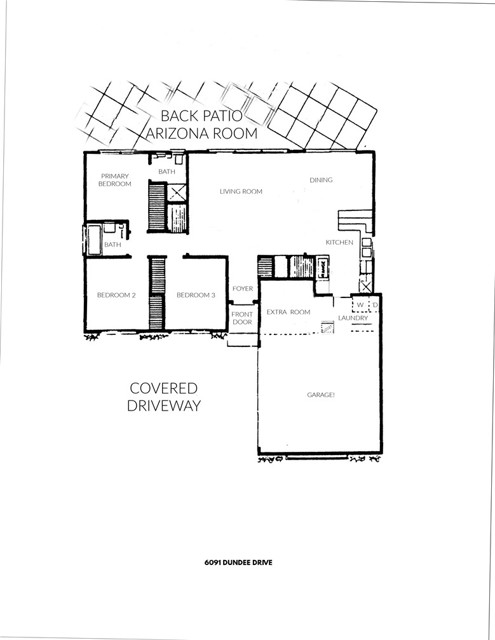Contact Xavier Gomez
Schedule A Showing
6091 Dundee Drive, Huntington Beach, CA 92647
Priced at Only: $1,339,000
For more Information Call
Mobile: 714.478.6676
Address: 6091 Dundee Drive, Huntington Beach, CA 92647
Property Photos
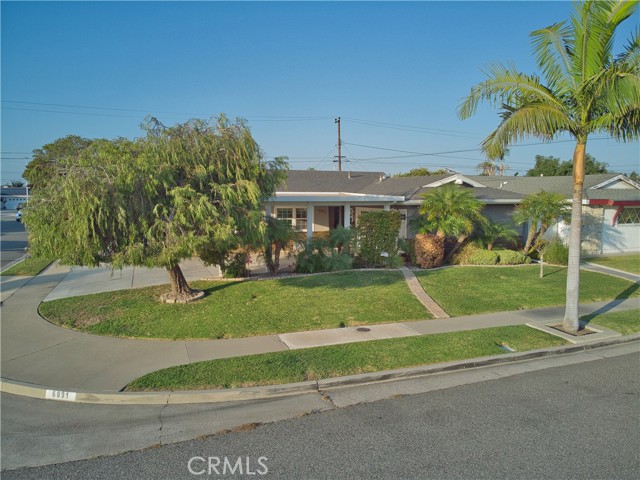
Property Location and Similar Properties
- MLS#: OC25249421 ( Single Family Residence )
- Street Address: 6091 Dundee Drive
- Viewed: 4
- Price: $1,339,000
- Price sqft: $1,056
- Waterfront: Yes
- Wateraccess: Yes
- Year Built: 1964
- Bldg sqft: 1268
- Bedrooms: 3
- Total Baths: 2
- Full Baths: 2
- Garage / Parking Spaces: 8
- Days On Market: 13
- Additional Information
- County: ORANGE
- City: Huntington Beach
- Zipcode: 92647
- Subdivision: Bolsa Park (bols)
- District: Huntington Beach Union High
- Elementary School: SCHROE
- Middle School: STACEY
- High School: MARINA
- Provided by: Realty One Group West
- Contact: Laura Laura

- DMCA Notice
-
DescriptionThis is it!! Oversized sprawling corner lot! Fun & fabulous inside tract pool home in highly desirable bolsa park neighborhood! This clean, warm and well loved entertainer's home waits for you! Happily situated on a massive, 7,490' square foot lot, this beautiful 1,268 sq ft (per public records) single level home includes 3 bedrooms, 2 baths, plus an immense (permitted) 420 sq ft arizona patio room off the living room. Your warm welcome home begins at the curb. Just up the long, long driveway with the full size (permitted) alumawood awning, entrance to this excellent home is via the covered front porch that opens to the entry foyer. Great open floorplan! This chef's kitchen featuring sleek stainless countertops is open to the living / dining rooms and sliding door views to the huge patio room overlooking the sparkling pool and spa. Fun and fabulous, peaceful and relaxing, the delightful show stopping backyard features a sparkling pool and spa and covered patio areas. And: boat/rv parking is possible on the side yard! Other wonderful features include: dual pane windows throughout, forced air heating and ac, recessed lighting, ceiling fans, upgraded bathrooms, and gorgeous engineered hardwood flooring flowing throughout this wonderful home. Direct access to the finished garage is just off the laundry room. In addition to the 3 bedrooms, the home has an additional room off the laundry room that makes a great office or playroom? And that phenomenal great room with 2 sliding doors to the spacious patio, backyard and pool! This inviting and comfortable home will surprise you. A hop, skip and jump to excellent excellent schroeder elementary and stacey middle schools. You will truly love this home!
Features
Accessibility Features
- Entry Slope Less Than 1 Foot
- No Interior Steps
Appliances
- Dishwasher
- Free-Standing Range
- Disposal
- Gas Range
- Microwave
- Tankless Water Heater
- Water Line to Refrigerator
Assessments
- Unknown
Association Fee
- 0.00
Builder Name
- Continental Constr
Carport Spaces
- 4.00
Commoninterest
- None
Common Walls
- No Common Walls
Construction Materials
- Lap Siding
- Stone
- Stone Veneer
- Stucco
- Wood Siding
Cooling
- Central Air
Country
- US
Days On Market
- 11
Direction Faces
- South
Door Features
- Sliding Doors
Eating Area
- In Family Room
Electric
- Standard
Elementary School
- SCHROE
Elementaryschool
- Schroeder
Elementary School Other
- 15151 Columbia Lane
Fencing
- Block
- Good Condition
Fireplace Features
- None
Flooring
- Tile
- Wood
Foundation Details
- Slab
Garage Spaces
- 2.00
Green Energy Efficient
- Water Heater
Heating
- Central
- Forced Air
- Natural Gas
High School
- MARINA
Highschool
- Marina
High School Other
- 15871 Springdale St.
Interior Features
- Built-in Features
- Ceiling Fan(s)
- Open Floorplan
- Pull Down Stairs to Attic
- Recessed Lighting
- Unfurnished
- Wainscoting
Laundry Features
- Individual Room
- Inside
Levels
- One
Living Area Source
- Assessor
Lockboxtype
- None
Lot Dimensions Source
- Assessor
Lot Features
- Back Yard
- Corner Lot
- Front Yard
- Landscaped
- Lawn
- Park Nearby
- Sprinkler System
- Utilities - Overhead
- Walkstreet
- Yard
Middle School
- STACEY
Middleorjuniorschool
- Stacey
Middleorjuniorschoolother
- 6311 Larchwood St
Parcel Number
- 14537216
Parking Features
- Direct Garage Access
- Concrete
- Driveway Up Slope From Street
- Garage Faces Side
- Garage - Single Door
- Garage Door Opener
- Gated
- RV Access/Parking
- RV Gated
- RV Potential
- See Remarks
Patio And Porch Features
- Arizona Room
- Enclosed
- Rear Porch
Pool Features
- Private
- In Ground
- See Remarks
Postalcodeplus4
- 2409
Property Type
- Single Family Residence
Property Condition
- Updated/Remodeled
Road Frontage Type
- City Street
Roof
- Composition
School District
- Huntington Beach Union High
Security Features
- Carbon Monoxide Detector(s)
- Smoke Detector(s)
Sewer
- Public Sewer
Spa Features
- Private
- In Ground
- See Remarks
Subdivision Name Other
- Bolsa Park (BOLS)
Uncovered Spaces
- 2.00
Utilities
- Cable Connected
- Electricity Connected
- Natural Gas Connected
- See Remarks
- Sewer Connected
- Water Connected
View
- Neighborhood
Waterfront Features
- Ocean Side of Freeway
Water Source
- Public
Window Features
- Blinds
- Double Pane Windows
- Screens
- Skylight(s)
Year Built
- 1964
Year Built Source
- Assessor

- Xavier Gomez, BrkrAssc,CDPE
- RE/MAX College Park Realty
- BRE 01736488
- Mobile: 714.478.6676
- Fax: 714.975.9953
- salesbyxavier@gmail.com



