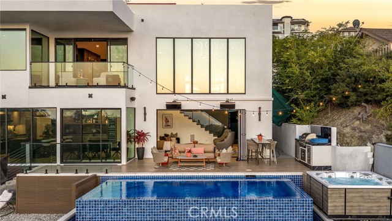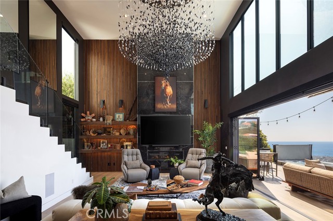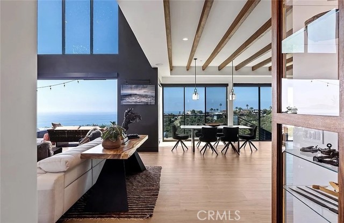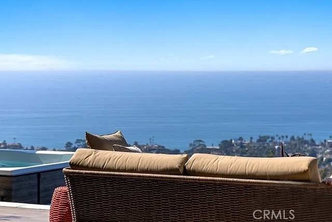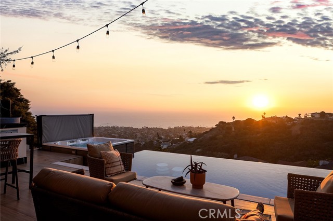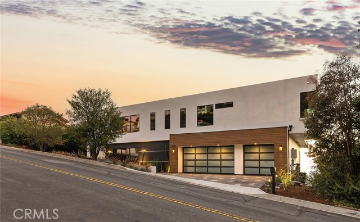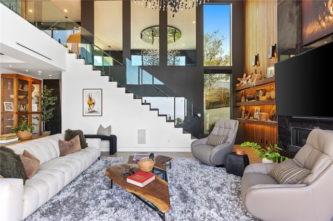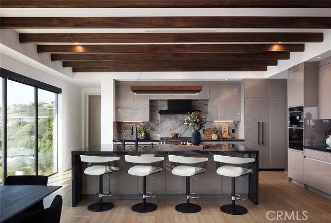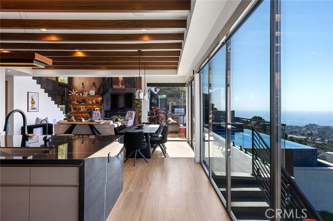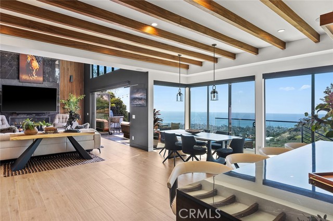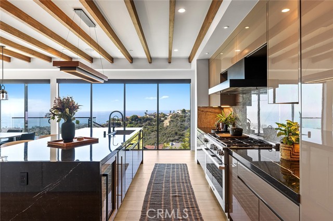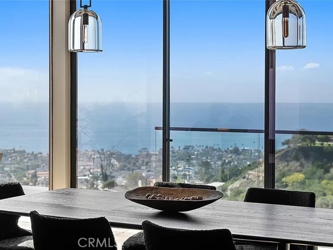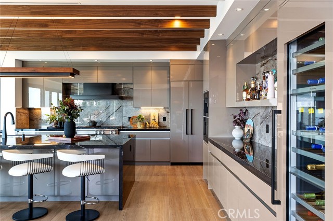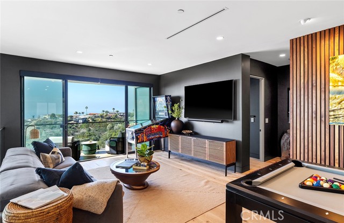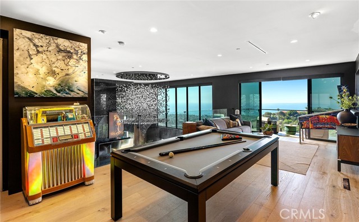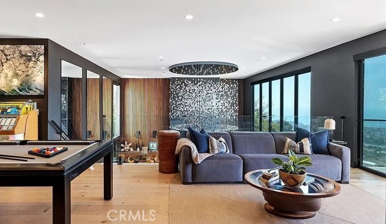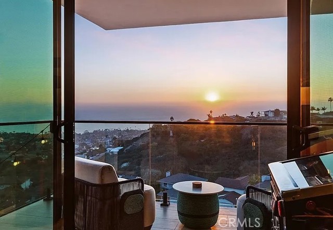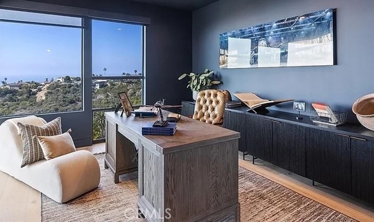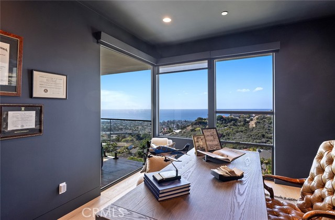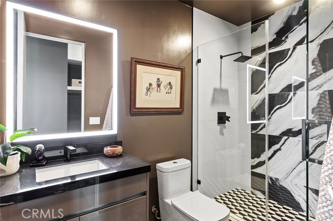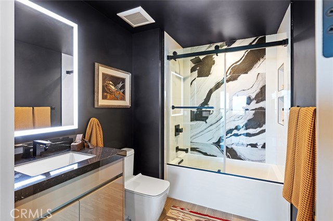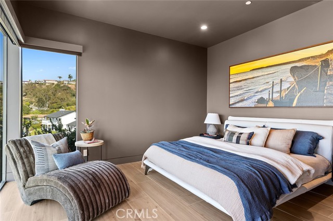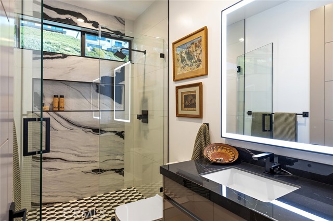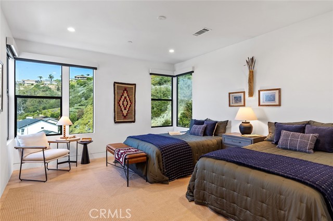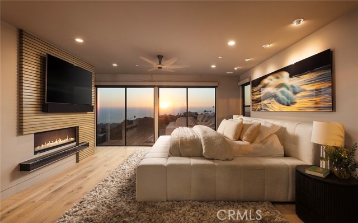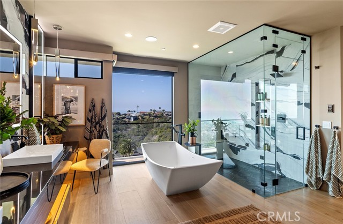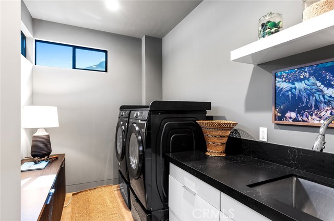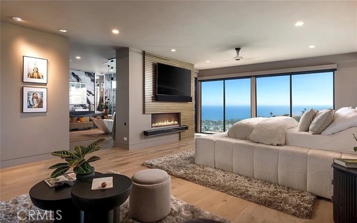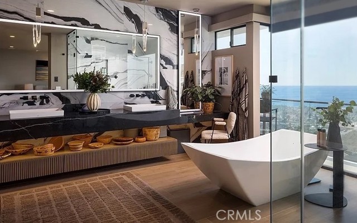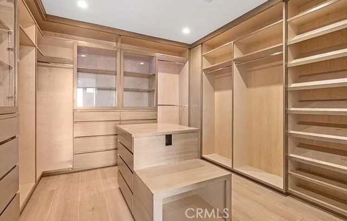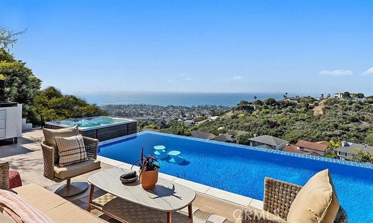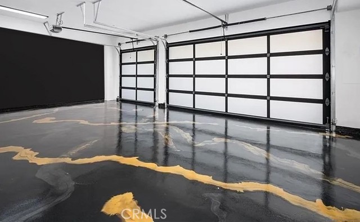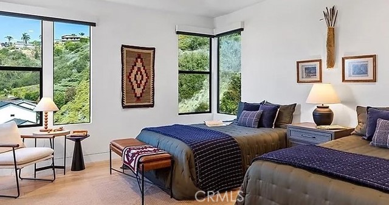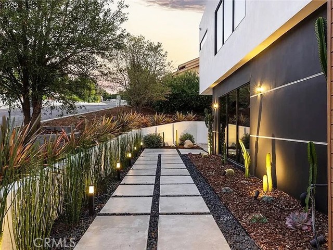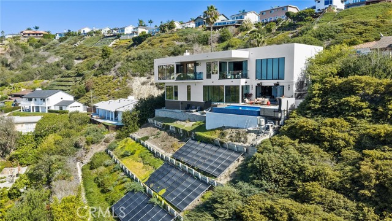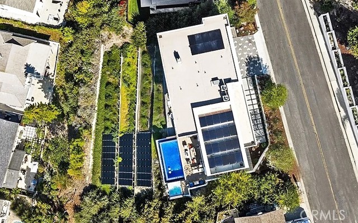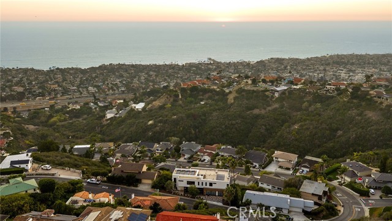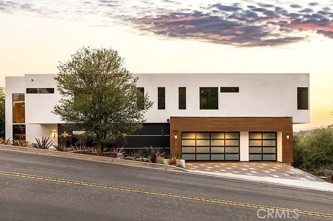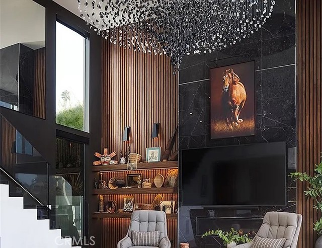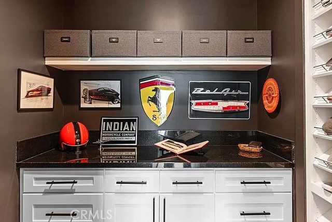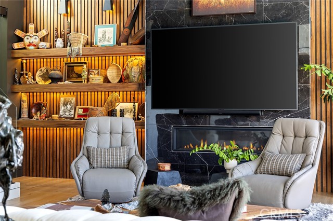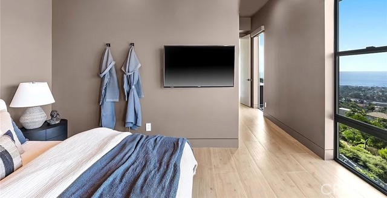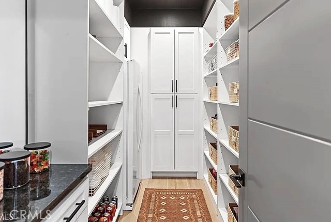Contact Xavier Gomez
Schedule A Showing
606 Avenida San Juan, San Clemente, CA 92672
Priced at Only: $5,895,000
For more Information Call
Mobile: 714.478.6676
Address: 606 Avenida San Juan, San Clemente, CA 92672
Property Photos
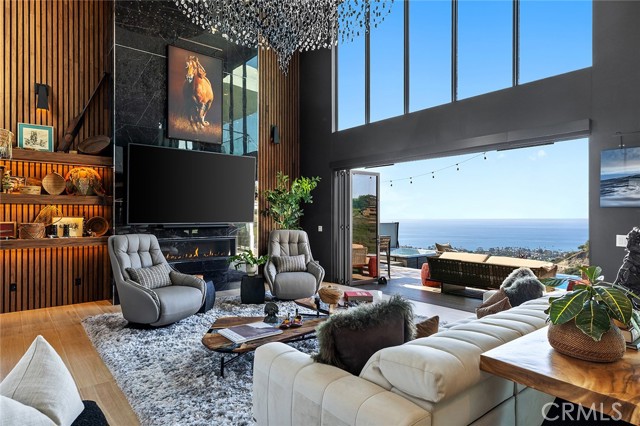
Property Location and Similar Properties
- MLS#: OC25248569 ( Single Family Residence )
- Street Address: 606 Avenida San Juan
- Viewed: 11
- Price: $5,895,000
- Price sqft: $1,393
- Waterfront: No
- Year Built: 2024
- Bldg sqft: 4232
- Bedrooms: 4
- Total Baths: 5
- Full Baths: 4
- 1/2 Baths: 1
- Garage / Parking Spaces: 6
- Days On Market: 58
- Additional Information
- County: ORANGE
- City: San Clemente
- Zipcode: 92672
- Subdivision: Other (othr)
- District: Capistrano Unified
- Elementary School: CONCOR
- Middle School: SHOREC
- High School: SANCLE
- Provided by: Inhabit Collective
- Contact: Benjamin Benjamin

- DMCA Notice
-
DescriptionA contemporary masterpiece framed by the Pacific, this architectural coastal retreat redefines modern living high above San Clemente. Every room, every horizon is designed to capture the oceans rhythmexpansive, effortless, and quietly extraordinary. Featured on the San Clemente Home Tour as one of the citys premier luxury residences, it stands as a showcase of innovation, craftsmanship, and design integrity. Spanning approximately 4,232 sqft on a 13,504 sqft lot, the residence features four bedrooms and four and a half bathrooms, each space shaped by intentional design and natural light. Step through the oversized pivot door into a grand two story great room where an iconic hotel chandelier floats above handcrafted walnut beams. Walls of La Cantina glass vanish with a touch, merging ocean air and modern architecture into one seamless experience. At the heart of the home, the chefs kitchen blends form and function with a dual waterfall island, full size Thermador refrigerator, Miele oven, built in coffee station, wine fridge, and sleek oak cabinetrycurated for conversation as much as cuisine. Automated Lutron lighting, whole home audio, and one touch smart controls orchestrate ambiance throughout. Fifty seven solar tinted windows bathe the interiors in soft light, while motorized shades and blackout systems ensure privacy and precision. Six solar battery units and a hillside solar array power both the home and its heated infinity edge pool and spa, pairing sustainability with sophistication. A main level ensuite bedroom, ocean view dining space, and library extend the homes versatility, while upstairs, the primary suite becomes a private sanctuarycomplete with a terrace, soaking tub, steam shower, and floor to ceiling windows that dissolve into the horizon. Outdoors, the experience unfolds in layers: an eight person spa overlooking the coast, a custom kitchen and grill built for entertaining, and peaceful terraces that invite reflection. Hidden within, a discreet safe room and custom cabinetry throughout the three car garage reflect a life designed in every detail. Poweredliterally and poeticallyby the sun, this residence embodies a rare fusion of architecture, technology, and tranquility. Minutes from world class beaches, Dana Point Harbor, and historic San Juan, it is luxury reimagineda life defined by light, design, and the Pacific itself.
Features
Appliances
- 6 Burner Stove
- Barbecue
- Built-In Range
- Dishwasher
- Double Oven
- Freezer
- Gas Range
- Gas Cooktop
- Ice Maker
- Microwave
- Refrigerator
- Tankless Water Heater
- Vented Exhaust Fan
- Water Line to Refrigerator
- Water Purifier
- Water Softener
Architectural Style
- Contemporary
- Custom Built
Assessments
- Unknown
Association Fee
- 0.00
Commoninterest
- None
Common Walls
- No Common Walls
Construction Materials
- Stucco
Cooling
- Central Air
- Dual
Country
- US
Days On Market
- 34
Eating Area
- Breakfast Counter / Bar
- Dining Room
Electric
- Electricity - On Property
- Photovoltaics Seller Owned
Elementary School
- CONCOR
Elementaryschool
- Concordia
Fireplace Features
- Living Room
- Primary Bedroom
- Gas
- Decorative
- Great Room
Flooring
- Wood
Foundation Details
- Pillar/Post/Pier
Garage Spaces
- 3.00
Green Energy Efficient
- Water Heater
- Windows
Green Energy Generation
- Solar
Heating
- Central
- Fireplace(s)
- Forced Air
- Solar
High School
- SANCLE
Highschool
- San Clemente
Interior Features
- Balcony
- Bar
- Built-in Features
- High Ceilings
- Home Automation System
- Living Room Balcony
- Living Room Deck Attached
- Open Floorplan
- Pantry
- Quartz Counters
- Recessed Lighting
- Two Story Ceilings
- Wired for Data
- Wired for Sound
Laundry Features
- Gas & Electric Dryer Hookup
- Individual Room
- Upper Level
- Washer Hookup
Levels
- Two
Living Area Source
- Public Records
Lockboxtype
- None
Lot Dimensions Source
- Public Records
Lot Features
- Landscaped
- Lot 10000-19999 Sqft
- Yard
Middle School
- SHOREC
Middleorjuniorschool
- Shorecliff
Parcel Number
- 69017309
Parking Features
- Direct Garage Access
- Driveway
- Garage
- Garage - Two Door
- Garage Door Opener
Patio And Porch Features
- Deck
- Patio
- Porch
Pool Features
- Private
- Heated
- Infinity
- Solar Heat
Property Type
- Single Family Residence
Property Condition
- Turnkey
Road Frontage Type
- City Street
Road Surface Type
- Paved
School District
- Capistrano Unified
Security Features
- Fire and Smoke Detection System
- Fire Sprinkler System
- Smoke Detector(s)
Sewer
- Public Sewer
Spa Features
- Private
- Heated
- In Ground
- Solar Heated
Subdivision Name Other
- other
Uncovered Spaces
- 3.00
Utilities
- Cable Available
- Electricity Connected
- Natural Gas Connected
- Phone Available
- Sewer Connected
- Underground Utilities
- Water Connected
View
- Catalina
- City Lights
- Hills
- Ocean
- Panoramic
- Water
Views
- 11
Water Source
- Public
Window Features
- Double Pane Windows
- ENERGY STAR Qualified Windows
- Solar Tinted Windows
Year Built
- 2024
Year Built Source
- Public Records

- Xavier Gomez, BrkrAssc,CDPE
- RE/MAX College Park Realty
- BRE 01736488
- Mobile: 714.478.6676
- Fax: 714.975.9953
- salesbyxavier@gmail.com




