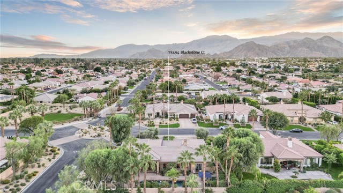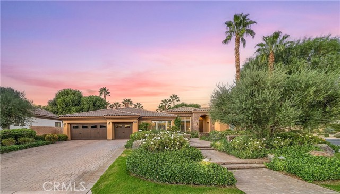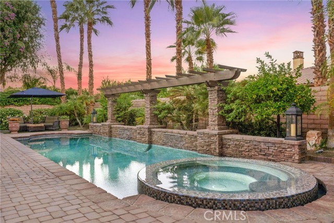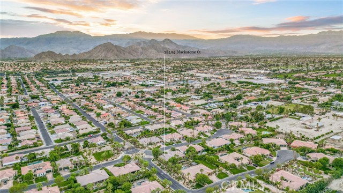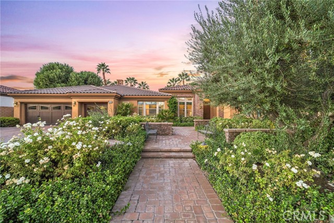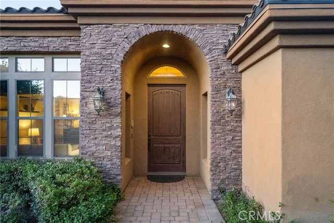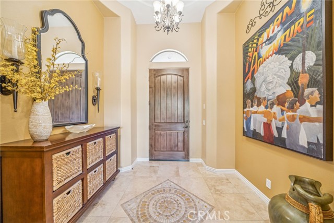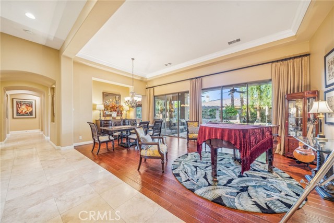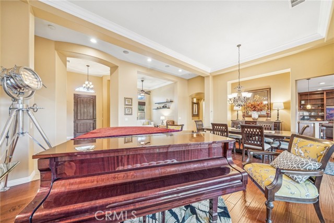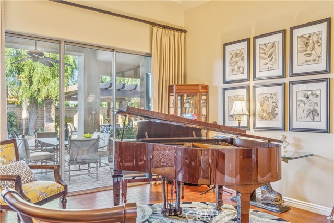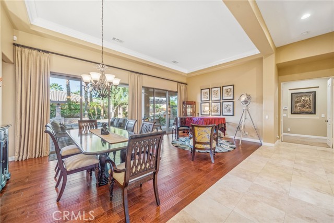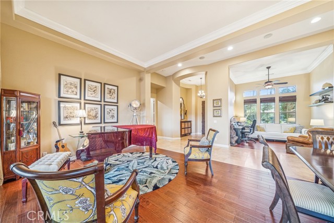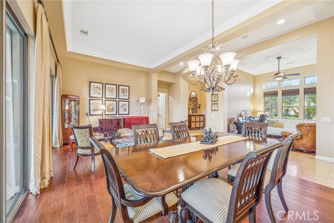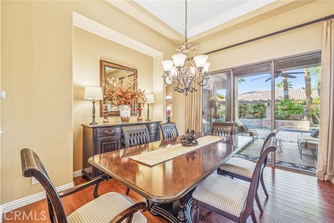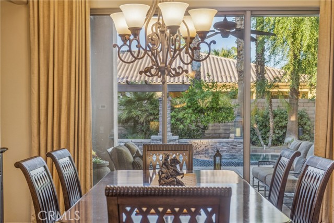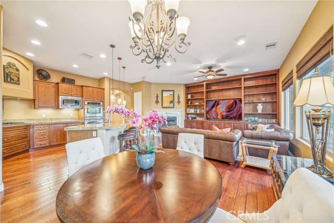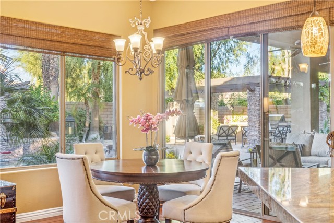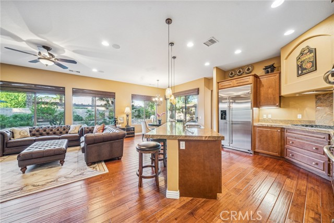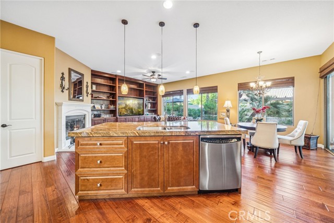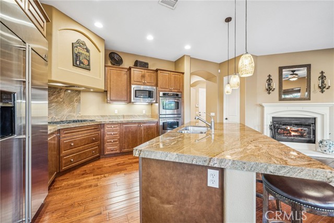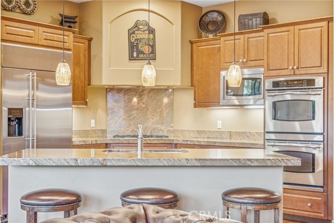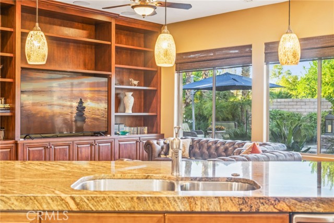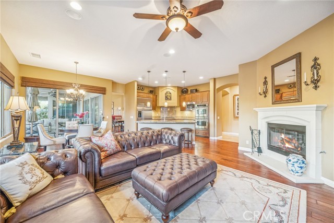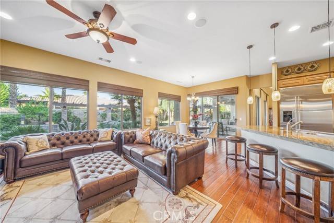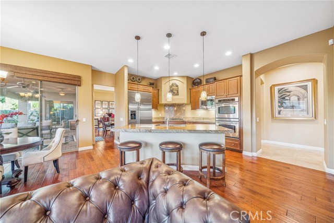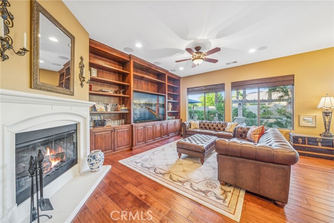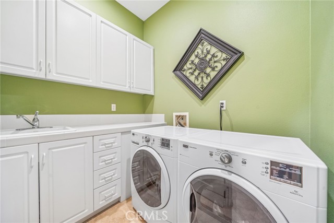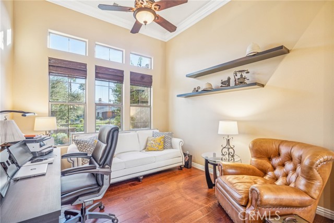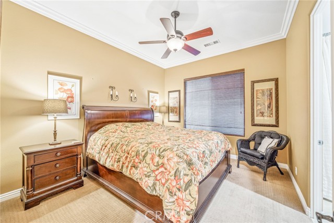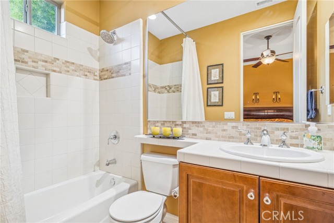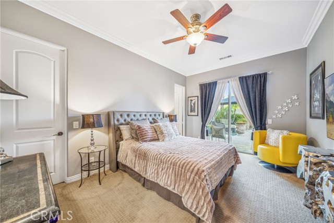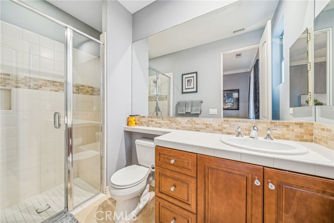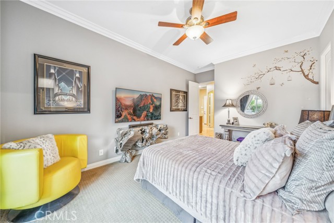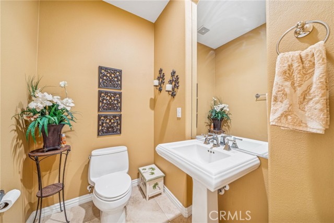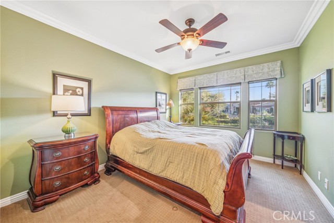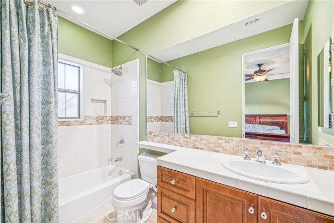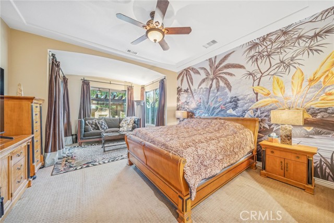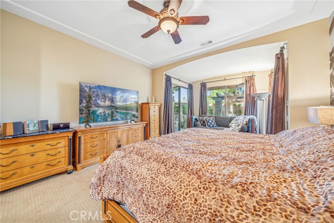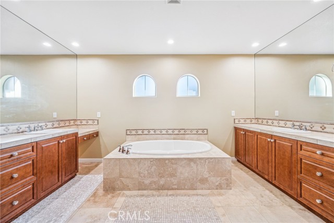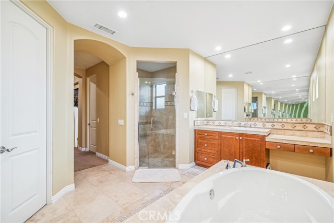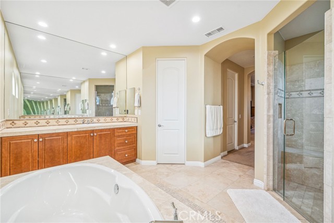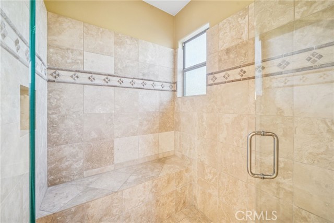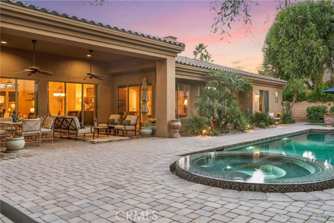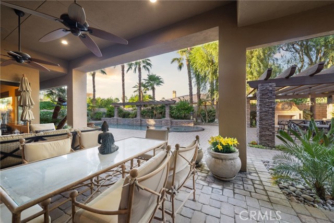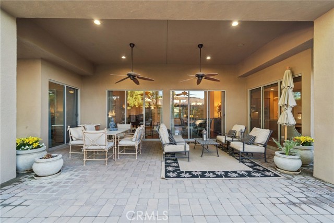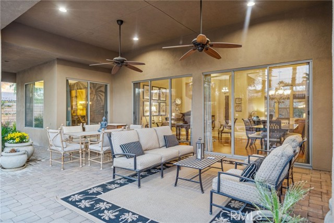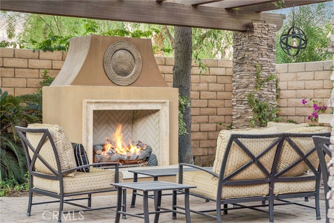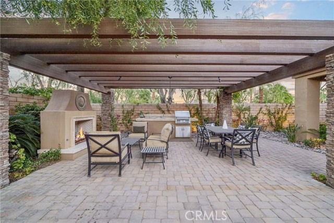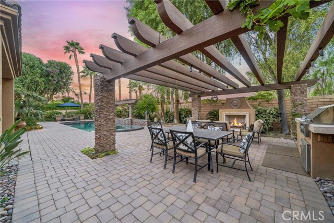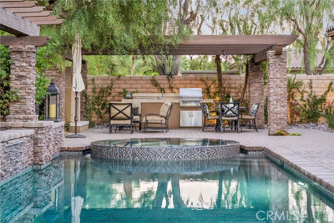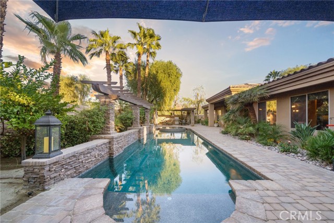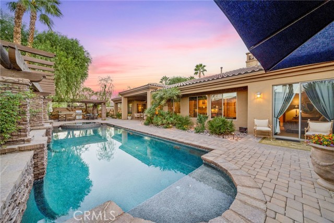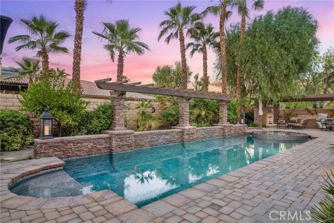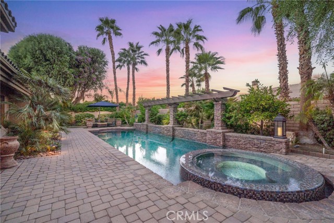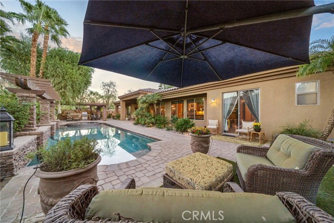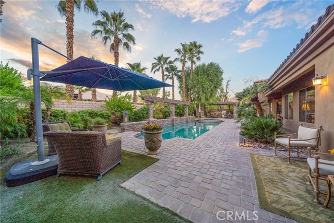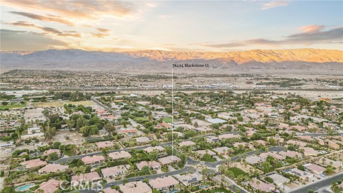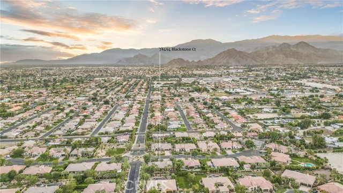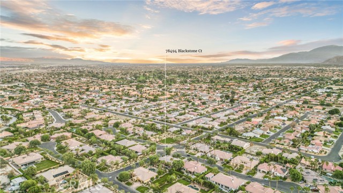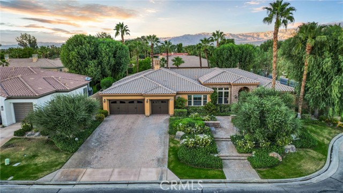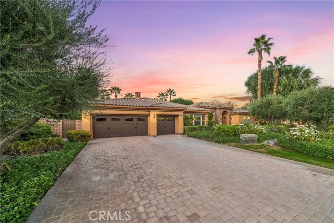Contact Xavier Gomez
Schedule A Showing
78494 Blackstone Court, Bermuda Dunes, CA 92203
Priced at Only: $1,248,000
For more Information Call
Address: 78494 Blackstone Court, Bermuda Dunes, CA 92203
Property Location and Similar Properties
- MLS#: OC25251295 ( Single Family Residence )
- Street Address: 78494 Blackstone Court
- Viewed: 6
- Price: $1,248,000
- Price sqft: $385
- Waterfront: Yes
- Wateraccess: Yes
- Year Built: 2006
- Bldg sqft: 3240
- Bedrooms: 4
- Total Baths: 5
- Full Baths: 4
- 1/2 Baths: 1
- Garage / Parking Spaces: 6
- Days On Market: 114
- Additional Information
- County: RIVERSIDE
- City: Bermuda Dunes
- Zipcode: 92203
- Subdivision: Stone Gate (31219)
- District: Desert Sands Unified
- Elementary School: JAMMON
- Middle School: COLMIT
- High School: PALDES
- Provided by: First Team Real Estate
- Contact: Beau Beau

- DMCA Notice
-
DescriptionWelcome to this magnificent desert estate, a residence where luxury, comfort, and style converge into a singular experience. This gorgeous 4 bedroom, 4.5 bath home, encompassing 3,240 square feet, is situated on a premium 14,375 square foot corner lot, providing unparalleled space and privacy. Upon arrival, be captivated by the elegant paver lined driveway and meticulously landscaped front yard. The homes interior reveals a sprawling open floor plan, distinguished by travertine and wood flooring, soaring ceilings with crown molding, and recessed lighting that illuminates the main living areas. The combined formal living and dining rooms offer an ideal setting for sophisticated entertaining, while the inviting TV room provides a cozy retreat with its built in entertainment center, bookshelves, surround sound, and a charming fireplace. The heart of the home is the gourmet kitchen, a culinary masterpiece designed to impress. It features granite slab countertops, stainless steel appliances, a gas cooktop, and a spacious island with a breakfast bar. The luxurious master suite is a true sanctuary, boasting a separate seating area, his and hers walk in closets, and a spa like bathroom complete with double vanities, a deep soaking tub, a custom tiled shower and a stunning custom painted wall mural. Step outside into a private, resort style backyard retreat, where luxury and comfort are harmoniously blended. A spacious, pergola covered patio features a built in fireplace, a fully equipped outdoor kitchen with a BBQ, and multiple seating areas perfect for gatherings. The centerpiece is a sparkling pool with an elevated spa, cascading water features, and a dramatic stone backdrop framed by swaying palms and lush landscaping. This exceptional home also includes a 3 car garage with a mini split AC system for ultimate comfort and storage, alongside two brand new Lennox AC units that ensure energy efficiency and year round climate control. This unparalleled residence is located within the prestigious, gated enclave of Stone Gate, one of Bermuda Dunes most sought after neighborhoods. The community offers a perfect blend of seclusion and convenience, placing you just minutes from world class golf courses, fine dining, shopping, and entertainment. This is more than a home; it is a testament to luxurious desert living.
Features
Appliances
- Dishwasher
- Disposal
- Gas Oven
- Gas Cooktop
- Ice Maker
- Microwave
- Range Hood
- Refrigerator
- Vented Exhaust Fan
- Water Heater
- Water Line to Refrigerator
Architectural Style
- Traditional
Assessments
- Unknown
Association Amenities
- Maintenance Grounds
- Controlled Access
Association Fee
- 210.00
Association Fee Frequency
- Monthly
Commoninterest
- Planned Development
Common Walls
- No Common Walls
Construction Materials
- Frame
- Stucco
Cooling
- Central Air
- Electric
Country
- US
Days On Market
- 113
Direction Faces
- South
Door Features
- Double Door Entry
- Sliding Doors
Eating Area
- Breakfast Counter / Bar
- Breakfast Nook
- Dining Room
- In Kitchen
Electric
- Standard
Elementary School
- JAMMON
Elementaryschool
- James Monroe
Fencing
- Block
- Masonry
Fireplace Features
- Living Room
- Gas
Flooring
- Carpet
- Stone
- Tile
- Wood
Foundation Details
- Slab
Garage Spaces
- 3.00
Heating
- Baseboard
- Central
- Natural Gas
High School
- PALDES
Highschool
- Palm Desert
Interior Features
- Built-in Features
- Cathedral Ceiling(s)
- High Ceilings
- Living Room Deck Attached
- Open Floorplan
- Recessed Lighting
- Stone Counters
- Unfurnished
- Wired for Sound
Laundry Features
- Individual Room
- Inside
Levels
- One
Living Area Source
- Assessor
Lockboxtype
- None
- Supra
Lockboxversion
- Supra BT LE
Lot Features
- Back Yard
- Corner Lot
- Corners Marked
- Cul-De-Sac
- Front Yard
- Landscaped
- Lawn
- Lot 10000-19999 Sqft
- Paved
- Secluded
- Sprinkler System
- Sprinklers In Front
- Sprinklers In Rear
- Yard
Middle School
- COLMIT
Middleorjuniorschool
- Colonel Mitchell
Parcel Number
- 607100023
Parking Features
- Direct Garage Access
- Driveway
- Concrete
- Paved
- Garage
- Garage Faces Front
- Garage - Two Door
- Garage Door Opener
Patio And Porch Features
- Concrete
- Covered
- Deck
- Patio
- Porch
- Front Porch
Pool Features
- Private
- Heated
- In Ground
Postalcodeplus4
- 1067
Property Type
- Single Family Residence
Property Condition
- Turnkey
- Updated/Remodeled
Road Frontage Type
- City Street
Road Surface Type
- Paved
Roof
- Concrete
- Tile
School District
- Desert Sands Unified
Security Features
- Carbon Monoxide Detector(s)
- Smoke Detector(s)
Sewer
- Public Sewer
- Sewer Paid
Spa Features
- Private
- Heated
- In Ground
Subdivision Name Other
- Stone Gate (31219)
Uncovered Spaces
- 3.00
Utilities
- Cable Available
- Cable Connected
- Electricity Available
- Electricity Connected
- Natural Gas Available
- Natural Gas Connected
- Phone Available
- Phone Connected
- Sewer Available
- Sewer Connected
- Water Available
- Water Connected
View
- None
Water Source
- Public
Window Features
- Double Pane Windows
- Screens
Year Built
- 2006
Year Built Source
- Assessor

- Xavier Gomez, BrkrAssc,CDPE
- RE/MAX College Park Realty
- BRE 01736488
- Fax: 714.975.9953
- Mobile: 714.478.6676
- salesbyxavier@gmail.com



