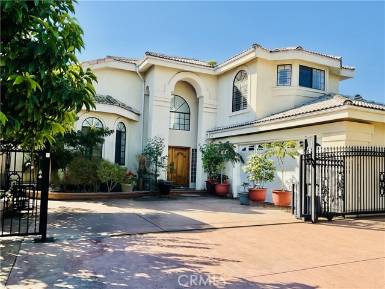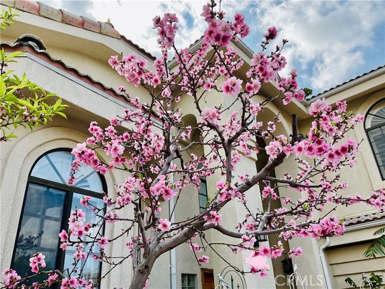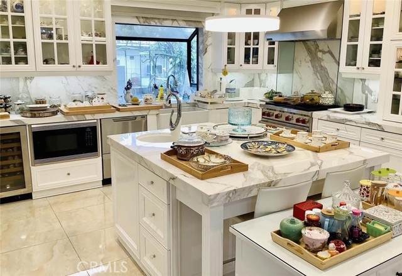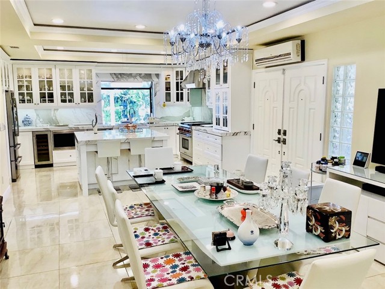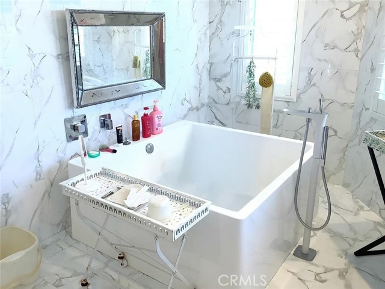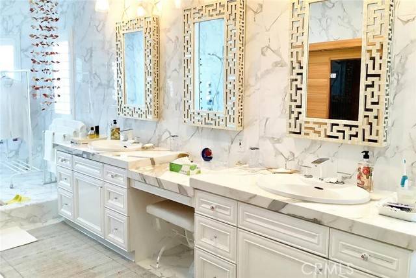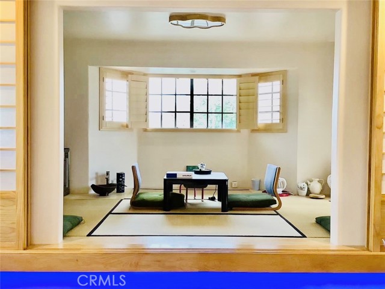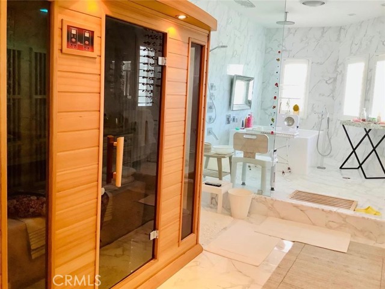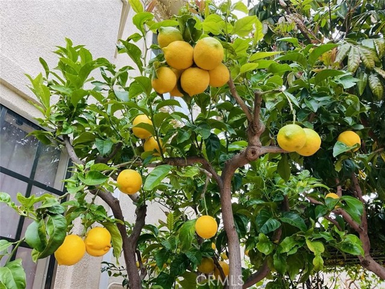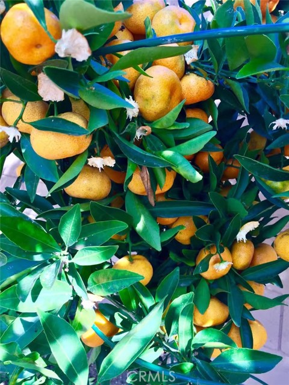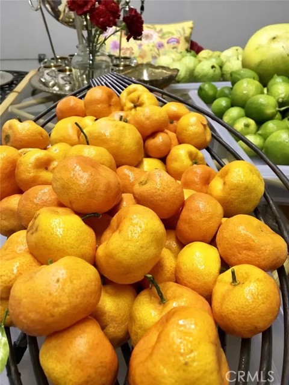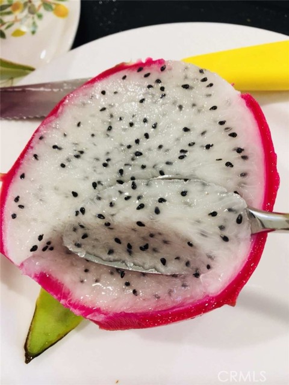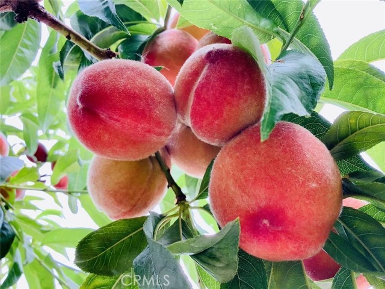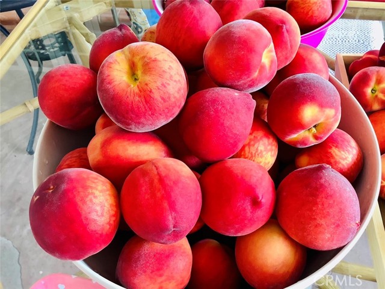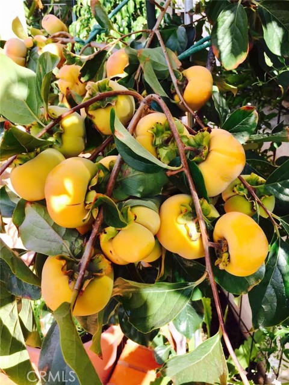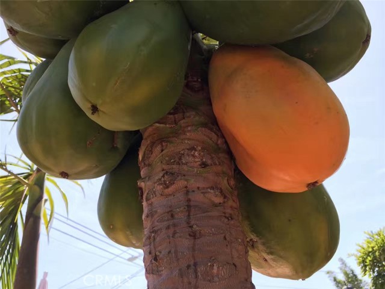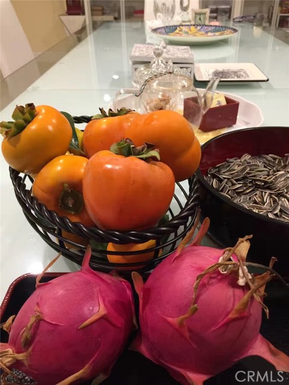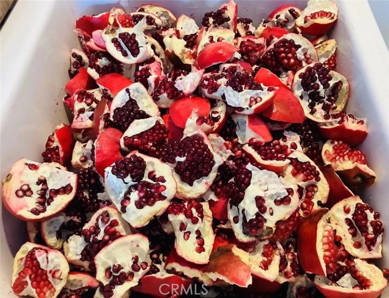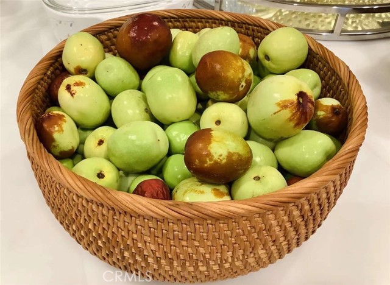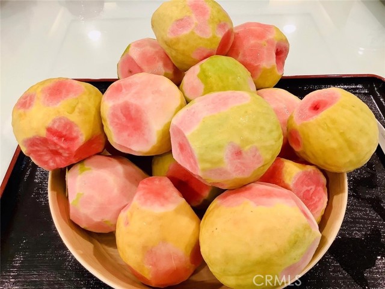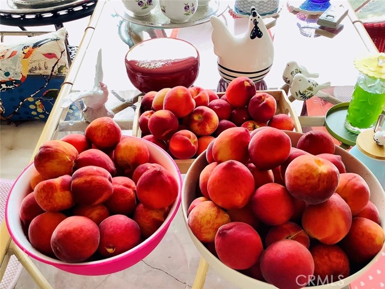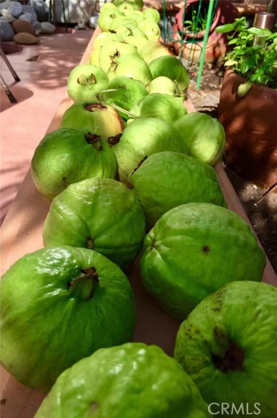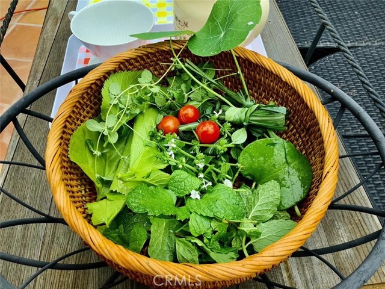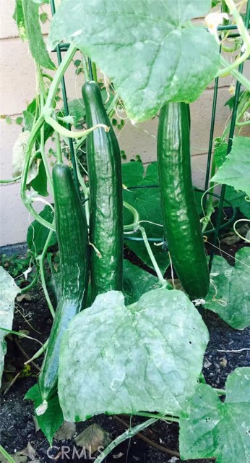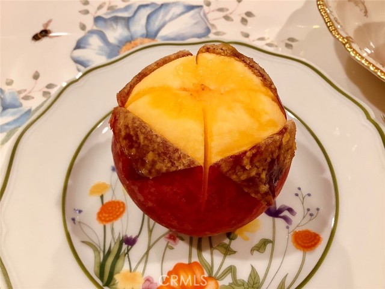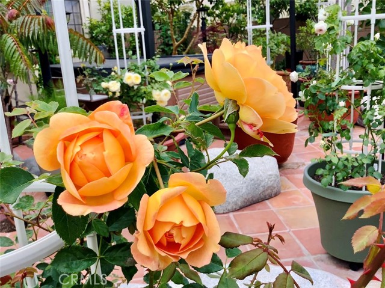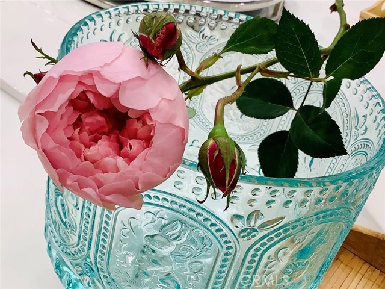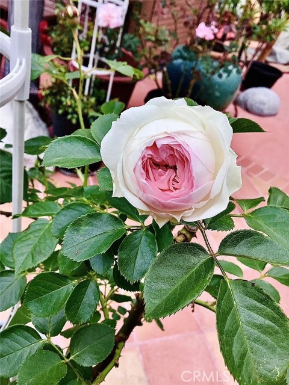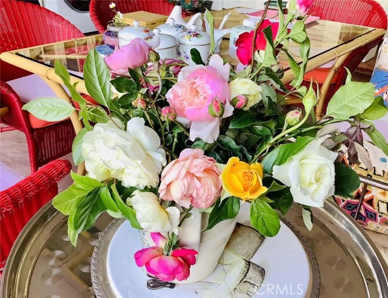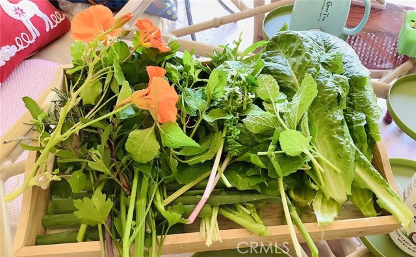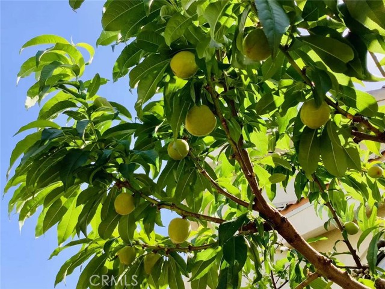Contact Xavier Gomez
Schedule A Showing
2318 154th , Gardena, CA 90249
Priced at Only: $2,180,000
For more Information Call
Address: 2318 154th , Gardena, CA 90249
Property Location and Similar Properties
- MLS#: SB25252025 ( Single Family Residence )
- Street Address: 2318 154th
- Viewed: 5
- Price: $2,180,000
- Price sqft: $614
- Waterfront: Yes
- Wateraccess: Yes
- Year Built: 1993
- Bldg sqft: 3550
- Bedrooms: 5
- Total Baths: 4
- Full Baths: 4
- Garage / Parking Spaces: 9
- Days On Market: 89
- Additional Information
- County: LOS ANGELES
- City: Gardena
- Zipcode: 90249
- District: Los Angeles Unified
- Elementary School: CHAPMA
- Middle School: PEARY
- High School: GARDEN
- Provided by: eXp Realty of California, Inc.
- Contact: Lisa Lisa

- DMCA Notice
-
DescriptionStunning 5 Bedroom Estate with Garden Oasis and Dual Garages. One of the top world renowned architects designed this custom home for a Life of luxury. Welcome to this extraordinary 5 bedroom, 4 bath home that exudes elegance and comfort from the moment you enter. The grand foyer boasts 21 foot high ceilings and a sweeping staircase adorned with an elegant chandelier, opening into a spacious living room featuring a marble fireplace. There is an abundance of natural light from the extra tall custom dual pane windows and beautiful bay windows in all the rooms, complemented by plantation shutters and a view of the garden. Step outside to a lush garden paradise with over 50 fruit and flower trees, including lemons, oranges, grapefruit, peaches, persimmons, guava, as well as a vegetable and herb gardena true farm to table experience right in your backyard. Enjoy the best quality foods grown in a beautiful garden of flowers and fruit trees. Fresh Herbs and vegetables to live a healthier longer life. The gourmet chef kitchen has been fully remodeled with one of the most expensive marble from Italy. All appliances are included: a high end Wolf range with a 5 burner stove, stainless hood, refrigerator, dishwasher, washer, and dryerall included. There's exquisite, expensive Italian marble, including White Statuario, in the kitchen and bathrooms, as well as on countertops, walls, backsplashes, and bathroom floors. There are 2 bedrooms and 2 bathrooms downstairs, and 2 bedrooms and 2 bathrooms upstairs, this home offers the perfect blend of functionality and privacy. Each spa like bathroom is designed, like a 5 star hotel, with walk in showers featuring multi water jets, and a jacuzzi tub and bath with exquisite marble vanities. The sauna even features a private sauna for the ultimate relaxation. The 5th bedroom is a detached 2 car garage in the backyard, currently used as a mother in law's quarter with its own entrance, which could be converted to an ADU. The property is fully gated, offering privacy and ample parking with a 2 car garage that faces the side rather than the street for extra privacy. There are 5 cars that could fit in front of the driveway, 2 cars fit behind the automatic iron gate. There is a second detached garage that could be turned into 2 ADUs, potentially for additional income and use as an Airbnb. This home combines luxury living, practicality, and the serenity of natureall in one remarkable package.
Features
Appliances
- Dishwasher
- Gas Oven
- Gas Cooktop
- Gas Water Heater
- Ice Maker
- Microwave
- Refrigerator
- Self Cleaning Oven
Architectural Style
- Contemporary
- Mediterranean
- Mid Century Modern
- Spanish
Assessments
- None
Association Fee
- 0.00
Commoninterest
- None
Common Walls
- No Common Walls
Construction Materials
- Drywall Walls
Cooling
- Ductless
- Wall/Window Unit(s)
Country
- US
Days On Market
- 84
Eating Area
- Dining Ell
- In Kitchen
Elementary School
- CHAPMA
Elementaryschool
- Chapman
Fireplace Features
- Family Room
- Gas
- Wood Burning
Flooring
- Carpet
- Stone
- Tile
Garage Spaces
- 4.00
Green Energy Efficient
- Windows
Heating
- Central
High School
- GARDEN2
Highschool
- Gardena
Inclusions
- Wolf stove
- all appliances
- dishwasher
- microwave
- wine cooler
- stove
- refrigerator
- washer
- dryer. Sauna. Trees
- flowers and plants.
Interior Features
- Cathedral Ceiling(s)
- Ceiling Fan(s)
- Copper Plumbing Full
- Electronic Air Cleaner
- Open Floorplan
- Recessed Lighting
Laundry Features
- Gas Dryer Hookup
- In Garage
- Washer Hookup
Levels
- Two
Living Area Source
- Assessor
Lockboxtype
- None
Lot Features
- Front Yard
- Garden
- Level
- Sprinkler System
- Treed Lot
Middle School
- PEARY
Middleorjuniorschool
- Peary
Parcel Number
- 4069015006
Parking Features
- Direct Garage Access
- Driveway
- Garage Faces Rear
- Garage Faces Side
- Garage - Single Door
- Gated
Pool Features
- None
Property Type
- Single Family Residence
Property Condition
- Additions/Alterations
- Building Permit
- Turnkey
- Updated/Remodeled
School District
- Los Angeles Unified
Sewer
- Public Sewer
Spa Features
- Private
- Bath
Uncovered Spaces
- 5.00
Utilities
- Cable Available
- Electricity Available
- Natural Gas Available
- Water Available
View
- Neighborhood
- Trees/Woods
Water Source
- Public
Year Built
- 1993
Year Built Source
- Assessor

- Xavier Gomez, BrkrAssc,CDPE
- RE/MAX College Park Realty
- BRE 01736488
- Fax: 714.975.9953
- Mobile: 714.478.6676
- salesbyxavier@gmail.com



