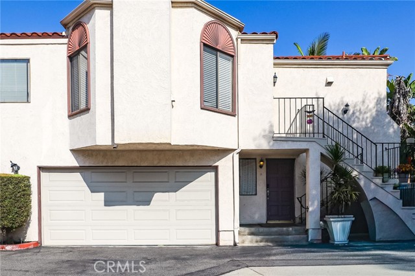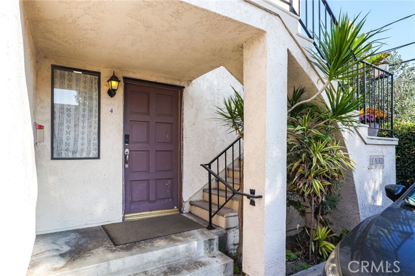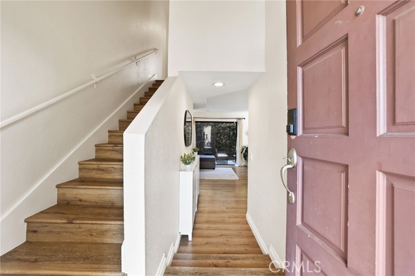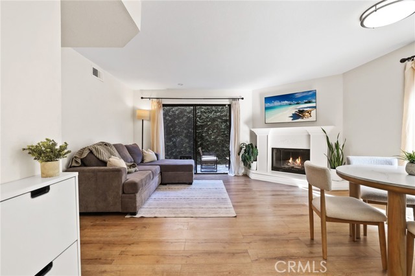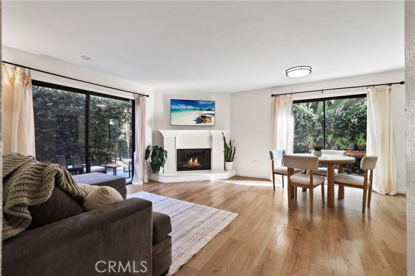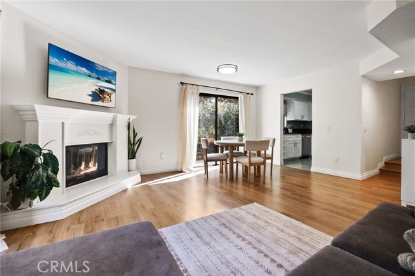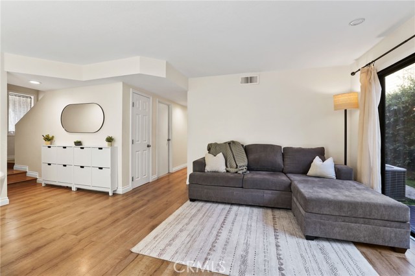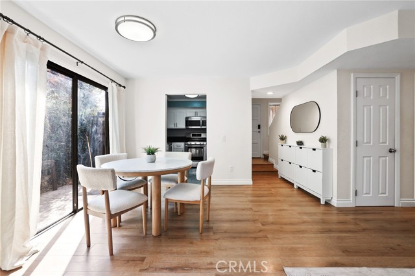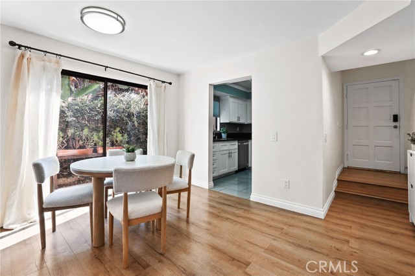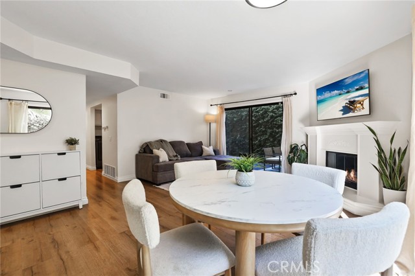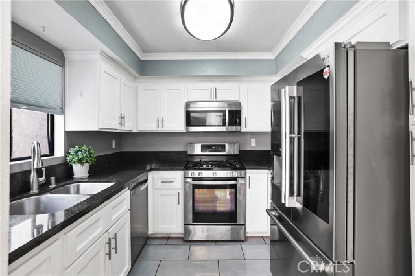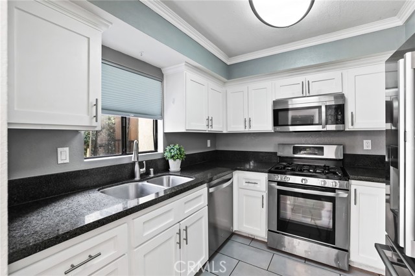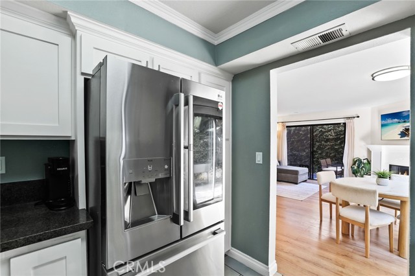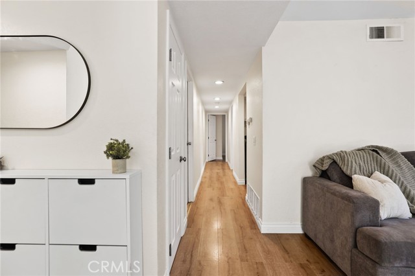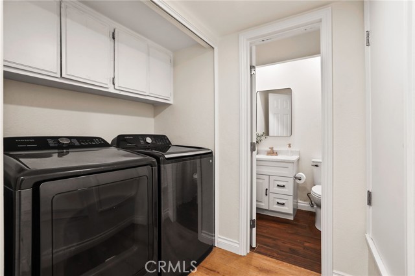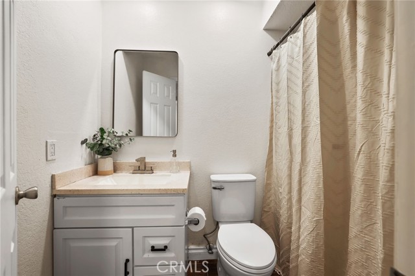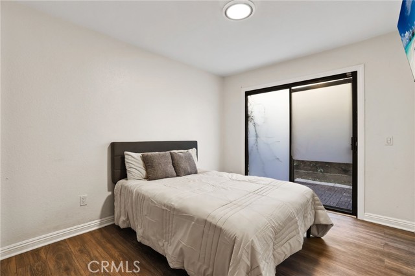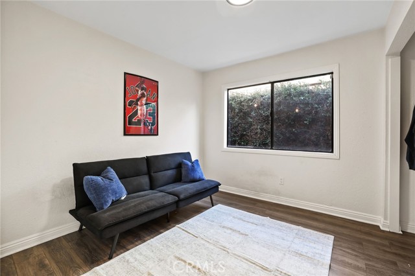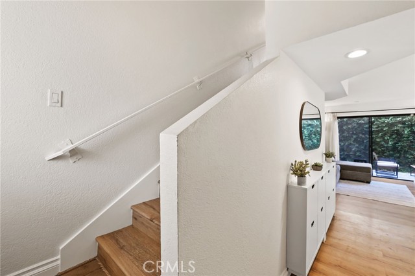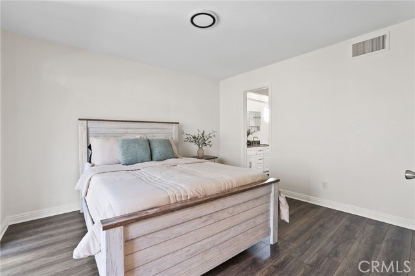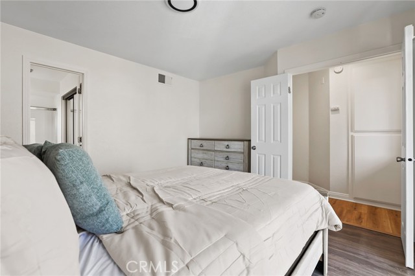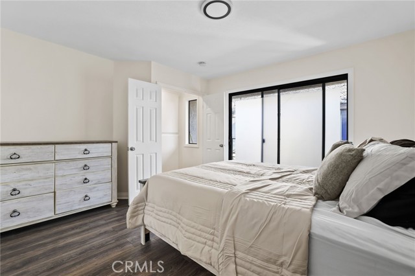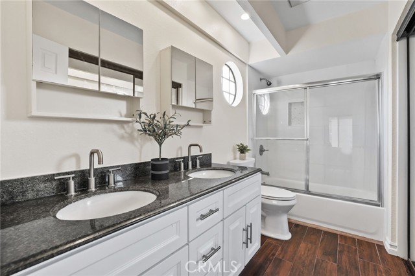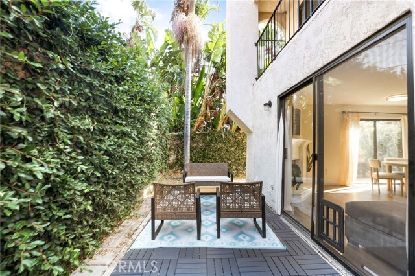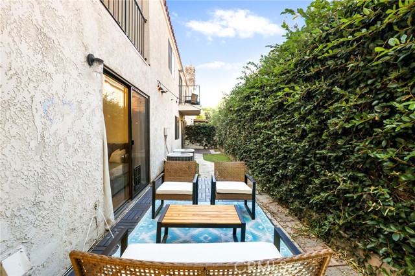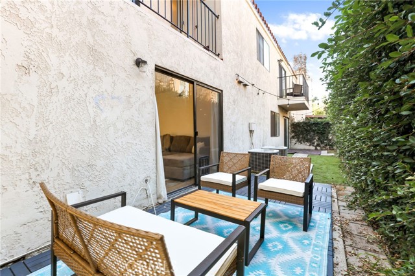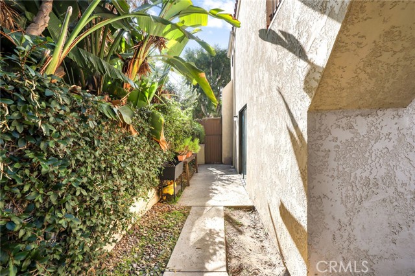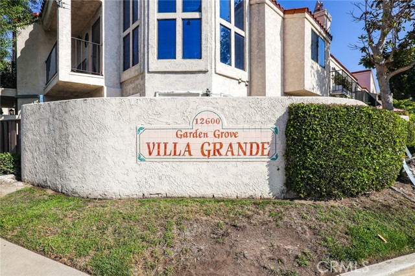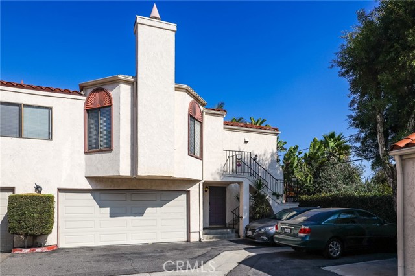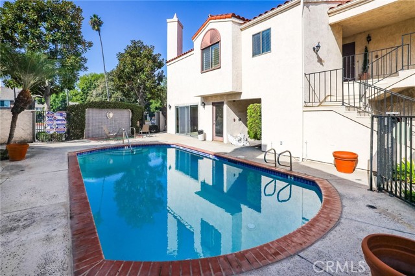Contact Xavier Gomez
Schedule A Showing
12600 Euclid Street 4, Garden Grove, CA 92840
Priced at Only: $695,000
For more Information Call
Mobile: 714.478.6676
Address: 12600 Euclid Street 4, Garden Grove, CA 92840
Property Photos
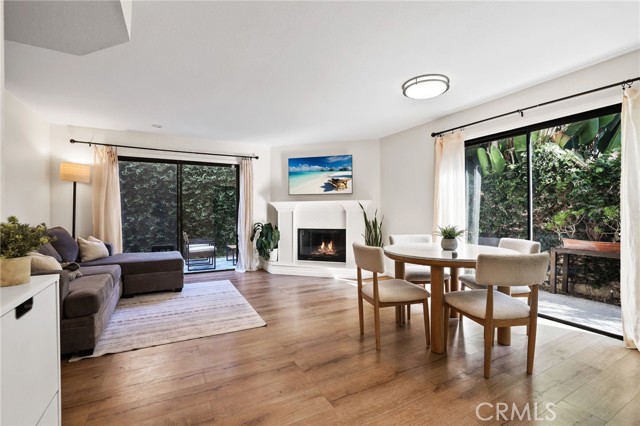
Property Location and Similar Properties
- MLS#: OC25245207 ( Condominium )
- Street Address: 12600 Euclid Street 4
- Viewed: 1
- Price: $695,000
- Price sqft: $573
- Waterfront: No
- Year Built: 1988
- Bldg sqft: 1213
- Bedrooms: 3
- Total Baths: 2
- Full Baths: 2
- Garage / Parking Spaces: 2
- Days On Market: 5
- Additional Information
- County: ORANGE
- City: Garden Grove
- Zipcode: 92840
- Subdivision: Other (othr)
- Building: Other (othr)
- District: Garden Grove Unified
- Elementary School: STANLE
- Middle School: RALSTO
- High School: GARGRO
- Provided by: Seven Gables Real Estate
- Contact: Carolyn Carolyn

- DMCA Notice
-
DescriptionWelcome to 12600 Euclid Street, Unit 4 a rare, ground level end unit offering the perfect blend of comfort, privacy, and convenience. This three bedroom, two bathroom home is ideally located in a beautifully maintained gated community and boasts a desirable wrap around patio thats perfect for outdoor entertaining or relaxing in the California sunshine. Step inside to find a bright and open living space featuring large windows that fill the home with natural light. The thoughtfully designed floor plan offers seamless flow between the living, dining, and kitchen areas ideal for both everyday living and hosting guests. An upstairs primary suite includes an ensuite bathroom and generous closet space, while two additional bedrooms on the main floor provide flexibility for family, guests, or a home office. Enjoy the ease of direct access to your two car attached garage, plus convenient in unit laundry and central heating and cooling. Located near top rated schools, shopping, dining, and major freeways, this home offers the best of Garden Grove living all within a peaceful, well kept community that includes a pool and spa. Dont miss the opportunity to make this inviting condo your new home!
Features
Appliances
- Dishwasher
- Gas Range
- Microwave
- Refrigerator
Assessments
- Unknown
Association Amenities
- Pool
- Spa/Hot Tub
- Trash
- Sewer
- Water
- Controlled Access
Association Fee
- 513.00
Association Fee Frequency
- Monthly
Below Grade Finished Area
- 0.00
Commoninterest
- Condominium
Common Walls
- 2+ Common Walls
Construction Materials
- Stucco
Cooling
- Central Air
Country
- US
Direction Faces
- South
Door Features
- Sliding Doors
Electric
- Standard
Elementary School
- STANLE
Elementaryschool
- Stanley
Exclusions
- Refrigerator
- Washer and Dryer
Fireplace Features
- Family Room
Flooring
- Carpet
- Laminate
Foundation Details
- Slab
Garage Spaces
- 2.00
Heating
- Central
High School
- GARGRO
Highschool
- Garden Grove
Interior Features
- Balcony
- Open Floorplan
- Quartz Counters
Laundry Features
- In Closet
Levels
- Two
Living Area Source
- Assessor
Lockboxtype
- None
Lot Features
- Corner Lot
Middle School
- RALSTO
Middleorjuniorschool
- Ralston
Parcel Number
- 93004428
Parking Features
- Garage
Patio And Porch Features
- Concrete
- Enclosed
- Patio
- Patio Open
- Wrap Around
Pool Features
- Association
- Fenced
- In Ground
Property Type
- Condominium
Property Condition
- Updated/Remodeled
Road Frontage Type
- City Street
Road Surface Type
- Paved
School District
- Garden Grove Unified
Security Features
- Automatic Gate
- Carbon Monoxide Detector(s)
- Gated Community
- Smoke Detector(s)
Sewer
- Public Sewer
Spa Features
- Association
- Heated
- In Ground
Subdivision Name Other
- Villa Grande
Utilities
- Cable Connected
- Electricity Connected
- Natural Gas Connected
- Sewer Connected
- Water Connected
View
- None
Water Source
- Public
Window Features
- Screens
Year Built
- 1988
Year Built Source
- Assessor

- Xavier Gomez, BrkrAssc,CDPE
- RE/MAX College Park Realty
- BRE 01736488
- Mobile: 714.478.6676
- Fax: 714.975.9953
- salesbyxavier@gmail.com



