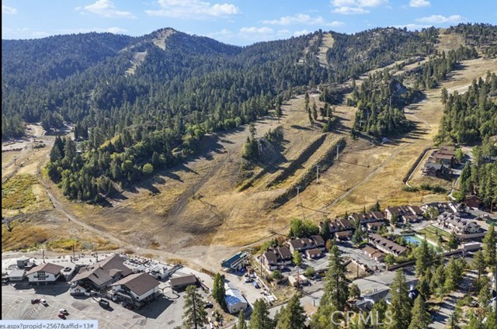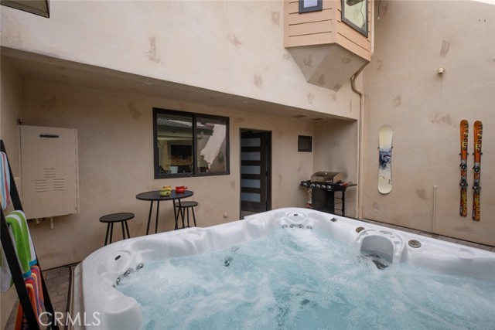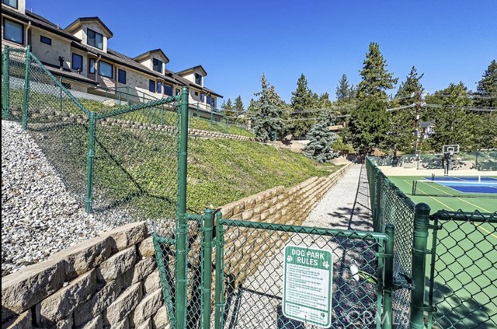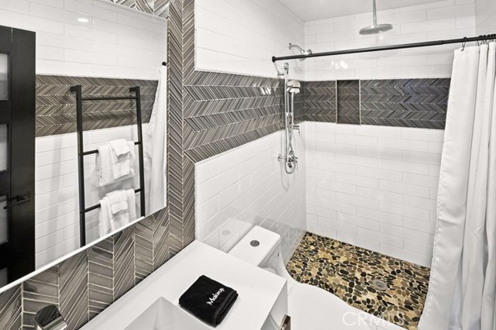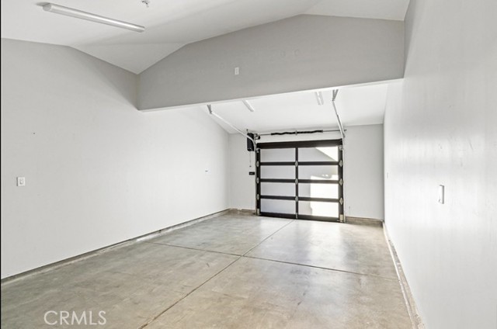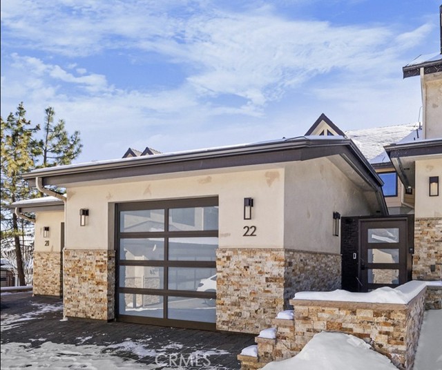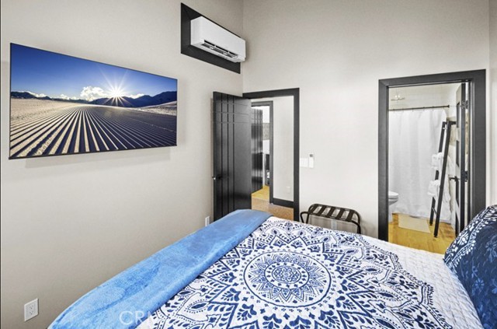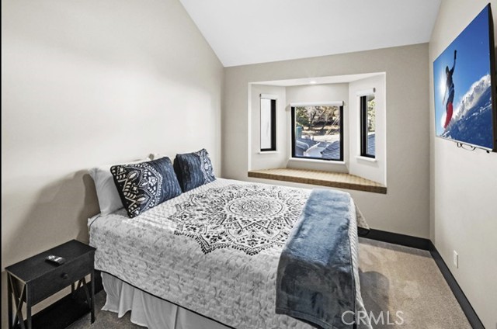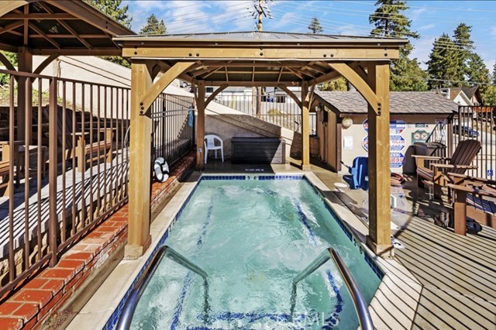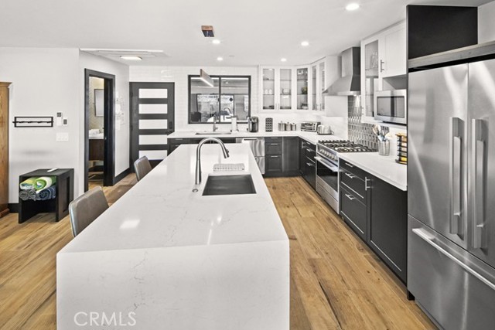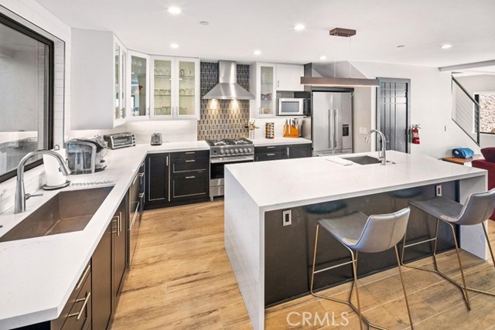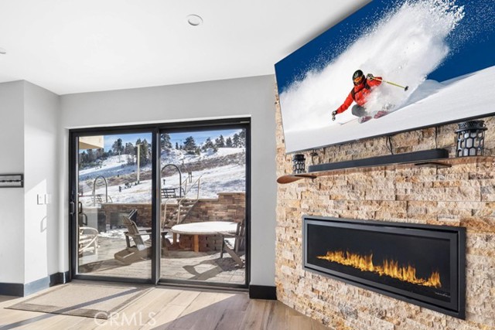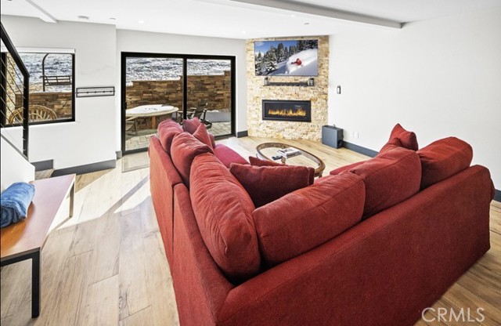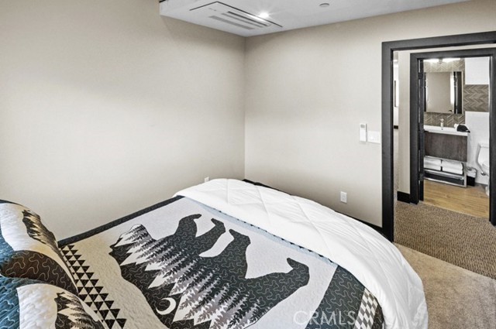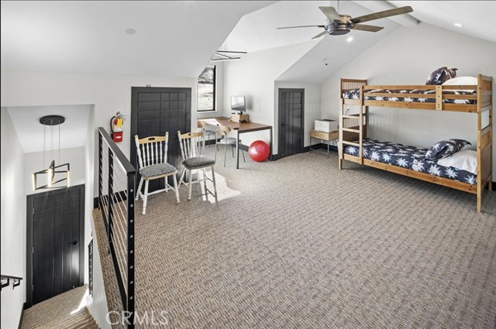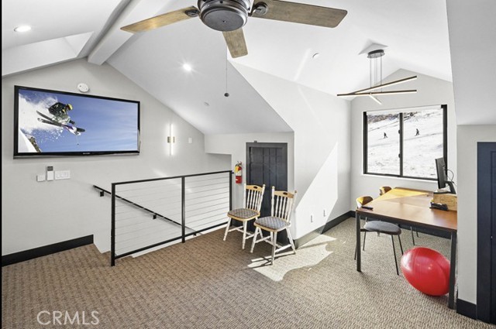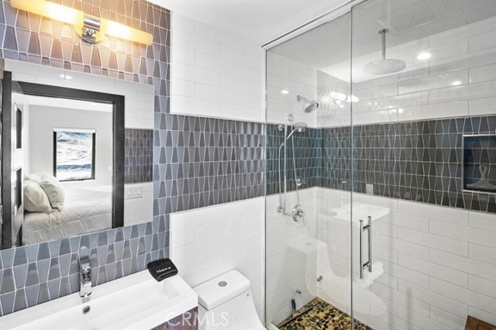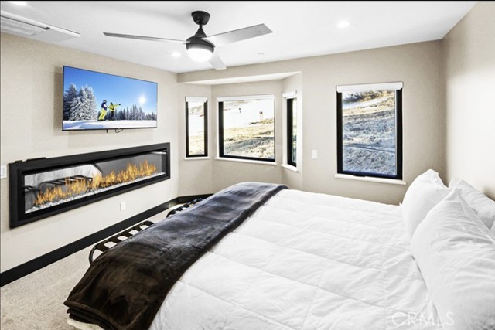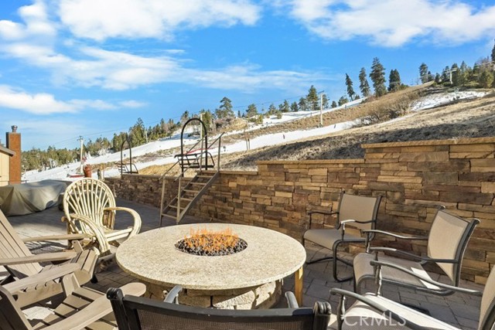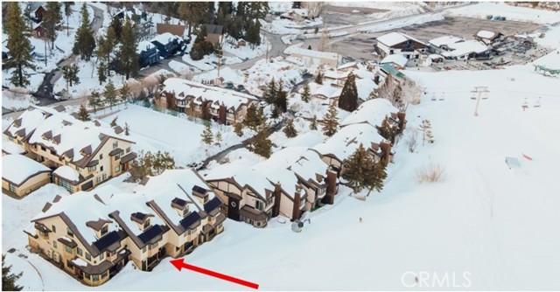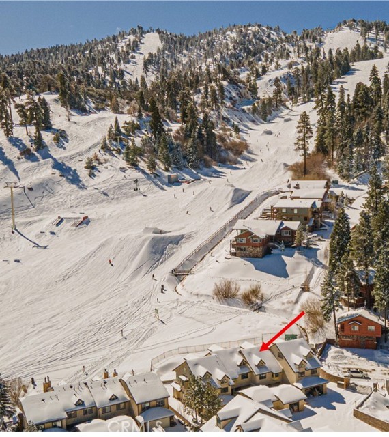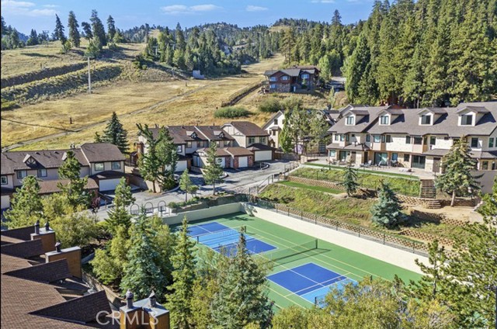Contact Xavier Gomez
Schedule A Showing
43000 Clover 22, Big Bear Lake, CA 92315
Priced at Only: $1,450,000
For more Information Call
Address: 43000 Clover 22, Big Bear Lake, CA 92315
Property Location and Similar Properties
- MLS#: OC25254579 ( Townhouse )
- Street Address: 43000 Clover 22
- Viewed: 2
- Price: $1,450,000
- Price sqft: $869
- Waterfront: No
- Year Built: 2023
- Bldg sqft: 1668
- Bedrooms: 3
- Total Baths: 4
- Full Baths: 3
- 1/2 Baths: 1
- Garage / Parking Spaces: 1
- Days On Market: 118
- Additional Information
- County: SAN BERNARDINO
- City: Big Bear Lake
- Zipcode: 92315
- District: Bear Valley Unified
- Middle School: BIGBEA
- High School: BIGBEA
- Provided by: JDS Real Estate Services, Inc.
- Contact: Jen Jen

- DMCA Notice
-
DescriptionBig Bear Mountain slopeside townhome in new development. Developer's own home is last available (all previous sales off market). Private, gated 8 home community on Park Run at Bear Mountain Resort. Designed by award winning Golba Architecture with interior consulting by world renowned designer Sylvie Atanasio. No expense was spared in this luxurious three level green/smart home: solar power, heated floors, steam shower, gourmet appliances, top quality finishes, zoned heat/air, and extensive network/automation features. Captivating views of the ski slopes and national forest. Inspired outdoor living with private spa, fire pit, tennis/pickleball/basketball court, and exclusive adjacent snow play area. Walking distance to golf and legendary mountain bike/hike trail system. HOA allows city licensed STVRs. Truly world class, four season resort living.
Features
Appliances
- Built-In Range
- Convection Oven
- Dishwasher
- Electric Oven
- ENERGY STAR Qualified Appliances
- ENERGY STAR Qualified Water Heater
- Gas & Electric Range
- Gas Cooktop
- Gas Water Heater
- High Efficiency Water Heater
- Hot Water Circulator
- Ice Maker
- Microwave
- Range Hood
- Self Cleaning Oven
- Tankless Water Heater
- Vented Exhaust Fan
- Warming Drawer
- Water Line to Refrigerator
Architectural Style
- Modern
Assessments
- None
Association Amenities
- Pickleball
- Spa/Hot Tub
- Dog Park
- Tennis Court(s)
- Sport Court
- Biking Trails
- Hiking Trails
- Pest Control
- Cable TV
- Earthquake Insurance
- Insurance
- Maintenance Grounds
- Trash
- Pets Permitted
- Management
- Controlled Access
- Maintenance Front Yard
Association Fee
- 879.00
Association Fee Frequency
- Monthly
Builder Name
- Comstock Highlands Construction
Commoninterest
- Condominium
Common Walls
- 2+ Common Walls
- No One Above
- No One Below
Construction Materials
- Drywall Walls
- HardiPlank Type
- Spray Foam Insulation
- Stucco
Cooling
- Central Air
- Heat Pump
- Humidity Control
- Zoned
Country
- US
Days On Market
- 108
Door Features
- Atrium Doors
- ENERGY STAR Qualified Doors
- Sliding Doors
Electric
- 220 Volts For Spa
- 220 Volts in Garage
- 220 Volts in Kitchen
- Photovoltaics on Grid
- Photovoltaics Seller Owned
Elevation
- 7000
Fencing
- Excellent Condition
- Masonry
Fireplace Features
- Living Room
- Primary Bedroom
- Electric
- Gas
- Fire Pit
- Zero Clearance
Flooring
- Carpet
- See Remarks
- Tile
Foundation Details
- Combination
- Pillar/Post/Pier
- Slab
Garage Spaces
- 1.00
Green Energy Efficient
- Appliances
- Construction
- Doors
- HVAC
- Insulation
- Lighting
- Roof
- Thermostat
- Water Heater
- Windows
Green Energy Generation
- Solar
Green Sustainability
- Conserving Methods
Green Water Conservation
- Flow Control
Heating
- Central
- Combination
- Ductless
- Electric
- ENERGY STAR Qualified Equipment
- Fireplace(s)
- Heat Pump
- High Efficiency
- Humidity Control
High School
- BIGBEA
Highschool
- Big Bear
Interior Features
- 2 Staircases
- Built-in Features
- Cathedral Ceiling(s)
- Ceiling Fan(s)
- Electronic Air Cleaner
- Furnished
- Home Automation System
- Open Floorplan
- Quartz Counters
- Recessed Lighting
- Storage
- Wired for Data
- Wired for Sound
Laundry Features
- Dryer Included
- Gas & Electric Dryer Hookup
- In Closet
- Inside
- Upper Level
- Stackable
- Washer Hookup
- Washer Included
Levels
- Three Or More
Living Area Source
- Assessor
Lockboxtype
- None
Lot Features
- 0-1 Unit/Acre
Middle School
- BIGBEA
Middleorjuniorschool
- Big Bear
Parcel Number
- 0310951390000
Parking Features
- Assigned
- Concrete
- Driveway Level
- Electric Vehicle Charging Station(s)
- Garage
- Garage Door Opener
- Gated
- Parking Space
Patio And Porch Features
- Brick
- Patio
Pool Features
- None
Property Type
- Townhouse
Property Condition
- Turnkey
Road Frontage Type
- City Street
- Private Road
Road Surface Type
- Paved
Roof
- Fiberglass
- Shingle
School District
- Bear Valley Unified
Security Features
- Automatic Gate
- Carbon Monoxide Detector(s)
- Card/Code Access
- Fire and Smoke Detection System
- Fire Rated Drywall
- Fire Sprinkler System
- Firewall(s)
- Gated Community
- Resident Manager
- Security Lights
- Smoke Detector(s)
Sewer
- Public Sewer
Spa Features
- Private
- Association
- Fiberglass
- Gunite
- Heated
- In Ground
Unit Number
- 22
Utilities
- Cable Connected
- Electricity Connected
- Natural Gas Connected
- Sewer Connected
- Underground Utilities
- Water Connected
View
- Mountain(s)
Water Source
- Public
Window Features
- Blinds
- Double Pane Windows
- ENERGY STAR Qualified Windows
- Insulated Windows
- Skylight(s)
Year Built
- 2023
Year Built Source
- Assessor

- Xavier Gomez, BrkrAssc,CDPE
- RE/MAX College Park Realty
- BRE 01736488
- Fax: 714.975.9953
- Mobile: 714.478.6676
- salesbyxavier@gmail.com



