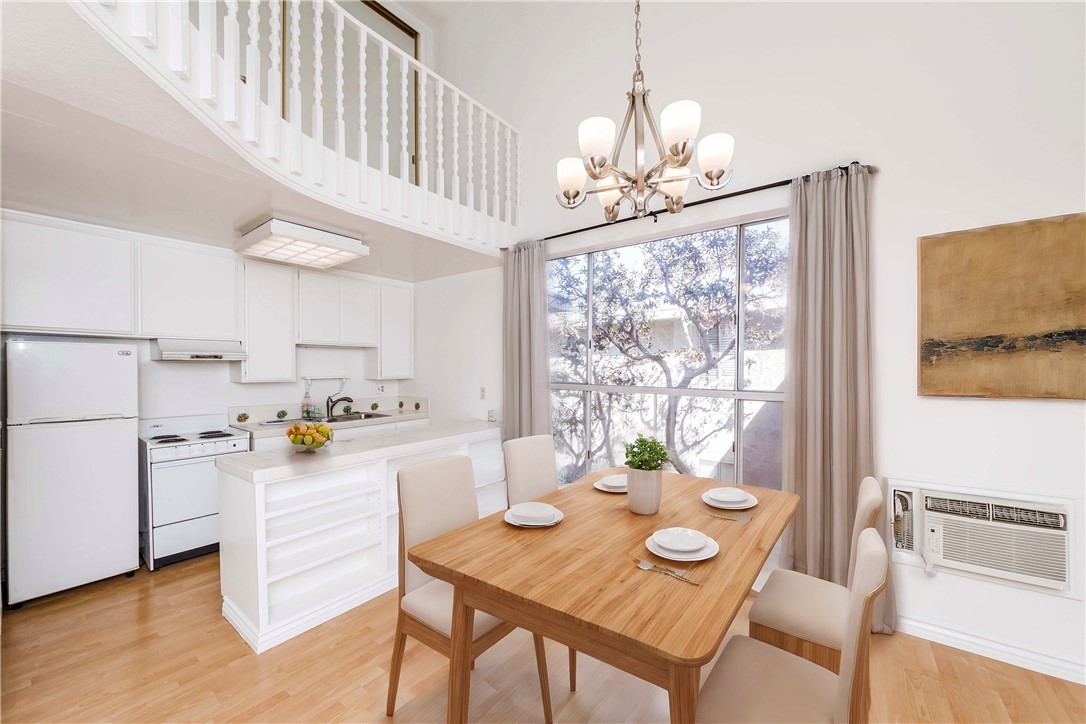Contact Xavier Gomez
Schedule A Showing
11645 Montana Avenue 333, Los Angeles, CA 90049
Priced at Only: $565,000
For more Information Call
Mobile: 714.478.6676
Address: 11645 Montana Avenue 333, Los Angeles, CA 90049
Property Photos

Property Location and Similar Properties
- MLS#: PW24225157 ( Condominium )
- Street Address: 11645 Montana Avenue 333
- Viewed: 28
- Price: $565,000
- Price sqft: $832
- Waterfront: No
- Year Built: 1978
- Bldg sqft: 679
- Bedrooms: 1
- Total Baths: 1
- Full Baths: 1
- Garage / Parking Spaces: 1
- Days On Market: 156
- Additional Information
- County: LOS ANGELES
- City: Los Angeles
- Zipcode: 90049
- District: Los Angeles Unified
- Elementary School: KENCAN
- Middle School: PAUREV
- High School: UNIVER
- Provided by: Giving Tree Realty Group Inc
- Contact: Shannon Shannon

- DMCA Notice
-
DescriptionA charming! Beautiful floor plan with large wall windows brings natural bright lights and a joyful view of the private courtyard! Located on top floor with spiral staircase to a spacious loft style room with shelving spaces. Only the top floor unit with the loft has a private rooftop patio with stunning panoramic view of the downtown la! Walk in to a sweet home, welcomed by a comfortable living! Freshly installed newer wood flooring, newer interior painting, framed fireplace next to a perfect sized kitchenette with a fridge. Long hanging lights above the dining area. Community laundry room is conveniently offered on every floor and just steps away from the unit! Reserved parking spot inside gated and controlled parking structure. Montana terrace condominium is a hidden gem, offering an onsite management, gated secured building entry, 2 saunas, spas and heated community pool plus earthquake insurance. Located in heart of the prestigious neighborhood of the brentwood, surrounded by farmers markets, multiple coffee shops, santa monica beach, ucla, jackie robinson stadium, brentwood country club, etc. Live and enjoy the beauty of the city life!
Features
Accessibility Features
- Doors - Swing In
Appliances
- Convection Oven
- Electric Oven
- Electric Cooktop
- Disposal
- Microwave
- Range Hood
- Refrigerator
Architectural Style
- Contemporary
Assessments
- Unknown
Association Amenities
- Pool
- Spa/Hot Tub
- Sauna
- Earthquake Insurance
- Trash
- Water
- Pet Rules
- Pets Permitted
- Management
- Security
- Controlled Access
- Maintenance Front Yard
Association Fee
- 504.00
Association Fee Frequency
- Monthly
Commoninterest
- Condominium
Common Walls
- 2+ Common Walls
Construction Materials
- Concrete
- Drywall Walls
- Frame
- Glass
- Other
- Stucco
Cooling
- Wall/Window Unit(s)
Country
- US
Days On Market
- 134
Door Features
- Mirror Closet Door(s)
Eating Area
- Dining Ell
- In Kitchen
- In Living Room
Electric
- Standard
Elementary School
- KENCAN
Elementaryschool
- Kenter Canyon
Fencing
- None
Fireplace Features
- Living Room
- Gas Starter
Flooring
- Laminate
- Wood
Foundation Details
- None
Garage Spaces
- 1.00
Heating
- See Remarks
High School
- UNIVER
Highschool
- University
Inclusions
- Refrigerator
Interior Features
- Open Floorplan
- Two Story Ceilings
- Unfurnished
Laundry Features
- None
- Common Area
- Community
- Outside
- See Remarks
Levels
- Two
Living Area Source
- Assessor
Lockboxtype
- Supra
Lockboxversion
- Supra BT LE
Middle School
- PAUREV
Middleorjuniorschool
- Paul Revere
Parcel Number
- 4401024221
Parking Features
- Assigned
- Community Structure
- Controlled Entrance
- Gated
Patio And Porch Features
- Deck
- Patio
- Roof Top
Pool Features
- Association
- Community
- Heated
- See Remarks
Postalcodeplus4
- 4655
Property Type
- Condominium
Property Condition
- Turnkey
Road Frontage Type
- City Street
Roof
- Other
School District
- Los Angeles Unified
Security Features
- Automatic Gate
- Carbon Monoxide Detector(s)
- Resident Manager
- Smoke Detector(s)
Sewer
- Public Sewer
Spa Features
- Association
- Community
- See Remarks
Unit Number
- 333
View
- City Lights
- Courtyard
- Neighborhood
- Panoramic
Views
- 28
Water Source
- Public
Window Features
- Blinds
- Double Pane Windows
- Screens
Year Built
- 1978
Year Built Source
- Assessor
Zoning
- LAR3

- Xavier Gomez, BrkrAssc,CDPE
- RE/MAX College Park Realty
- BRE 01736488
- Mobile: 714.478.6676
- Fax: 714.975.9953
- salesbyxavier@gmail.com


