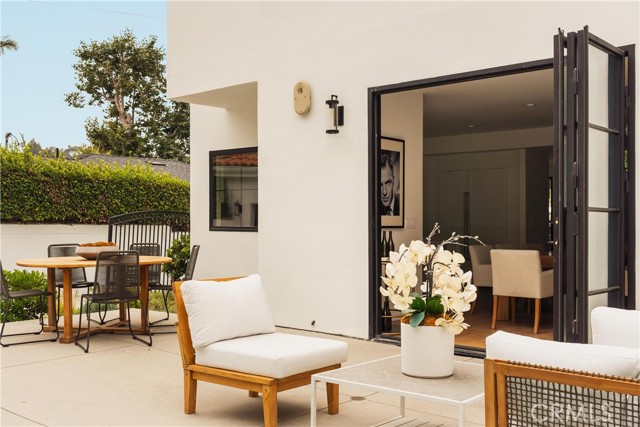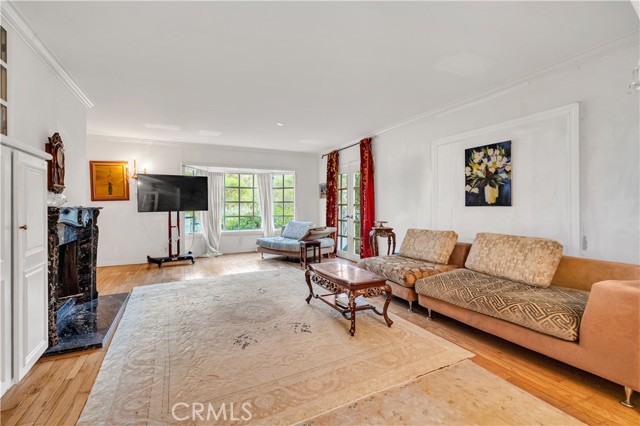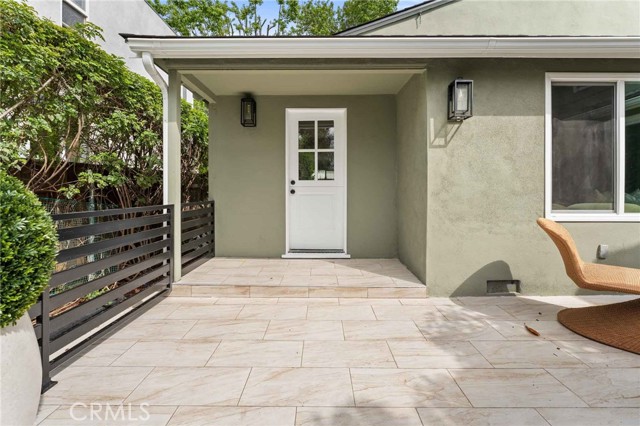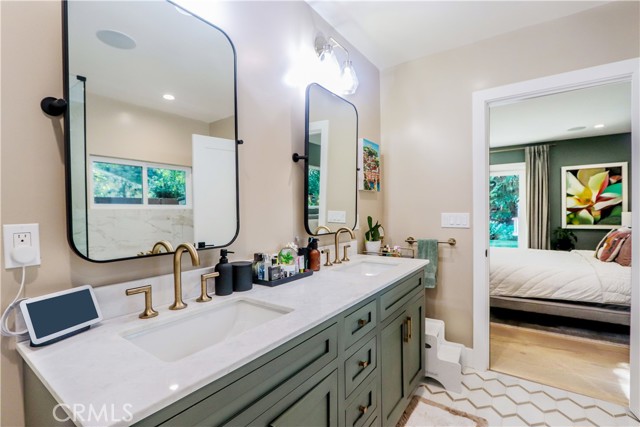Searching on:
- School = Paurev
- 1
Single Family
- Price: $4,795,000.00
- Price sqft: $1,717.41 / sqft
- Days On Market: 466
- Bedrooms: 4
- Baths: 4
- Garage / Parking Spaces: 2
- Bldg sqft: 2792
- Acreage: 0.14 acres
- Pool: Yes
- Spa/HotTub: Yes
- Waterfront: Yes
- Wateraccess: Yes
- Year Built: 1947
MLS#: LG24203572
- County: LOS ANGELES
- City: Santa Monica
- Zipcode: 90402
- District: Los Angeles Unified
- Elementary School: CANYON
- Middle School: PAUREV
- High School: PALCHA
- Provided by: Innovate Realty, Inc.

- DMCA Notice
Single Family
- Price: $4,100,000.00
- Price sqft: $1,884.19 / sqft
- Days On Market: 319
- Bedrooms: 3
- Baths: 3
- Garage / Parking Spaces: 2
- Bldg sqft: 2176
- Acreage: 0.32 acres
- Pool: No
- Waterfront: No
- Year Built: 1973
MLS#: PW25042509
- County: LOS ANGELES
- City: Santa Monica
- Zipcode: 90402
- District: Santa Monica Malibu Unified
- Elementary School: SANMON
- Middle School: PAUREV
- Provided by: 1Vision Real Estate

- DMCA Notice
Single Family
- Price: $2,699,000.00
- Price sqft: $1,270.72 / sqft
- Previous Price: $2,749,000
- Last Price Change: 09/10/25
- Days On Market: 228
- Bedrooms: 3
- Baths: 3
- Garage / Parking Spaces: 2
- Bldg sqft: 2124
- Acreage: 0.14 acres
- Pool: No
- Waterfront: No
- Year Built: 1948
MLS#: LG25118567
- County: LOS ANGELES
- City: Los Angeles
- Zipcode: 90049
- District: Los Angeles Unified
- Elementary School: KENTER
- Middle School: PAUREV
- High School: UNIVER
- Provided by: Innovate Realty, Inc.

- DMCA Notice
Single Family
- Price: $2,550,000.00
- Price sqft: $1,387.38 / sqft
- Days On Market: 314
- Bedrooms: 3
- Baths: 2
- Garage / Parking Spaces: 2
- Bldg sqft: 1838
- Acreage: 0.18 acres
- Pool: Yes
- Spa/HotTub: Yes
- Waterfront: Yes
- Wateraccess: Yes
- Year Built: 1958
MLS#: OC25047038
- County: LOS ANGELES
- City: Los Angeles
- Zipcode: 90049
- District: ABC Unified
- Elementary School: KENCAN
- Middle School: PAUREV
- Provided by: Homs Real Estate

- DMCA Notice
Single Family
- Price: $2,249,000.00
- Price sqft: $947.35 / sqft
- Days On Market: 468
- Bedrooms: 4
- Baths: 3
- Garage / Parking Spaces: 2
- Bldg sqft: 2374
- Acreage: 0.11 acres
- Pool: No
- Waterfront: No
- Year Built: 1937
MLS#: SR24203181
- County: LOS ANGELES
- City: Los Angeles
- Zipcode: 90049
- District: Los Angeles Unified
- Elementary School: KENCAN
- Middle School: PAUREV
- High School: UNIVER
- Provided by: The Agency

- DMCA Notice
- 1





