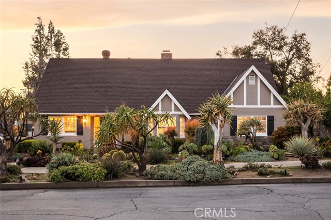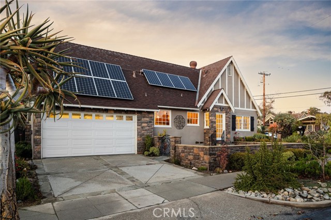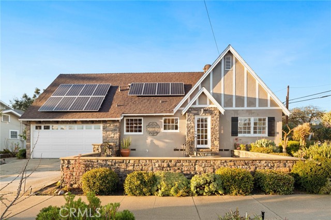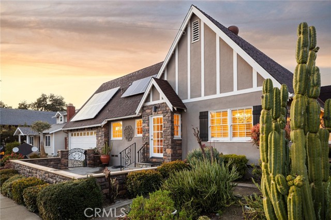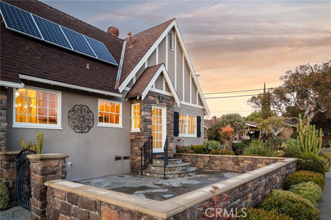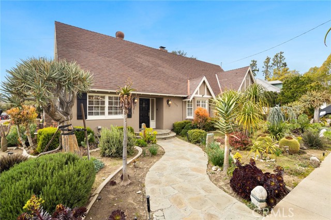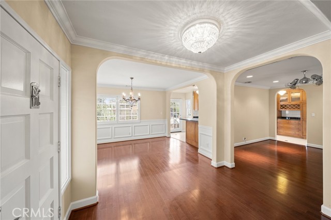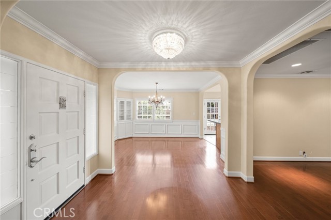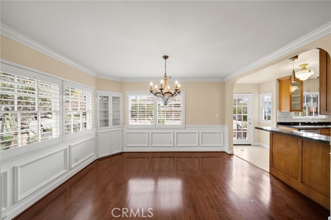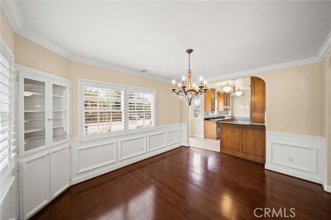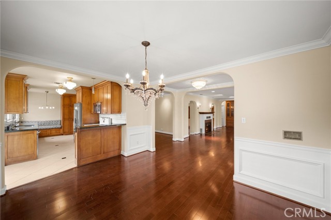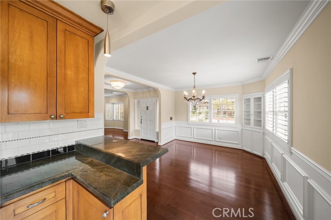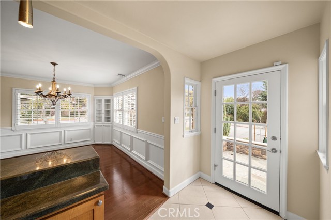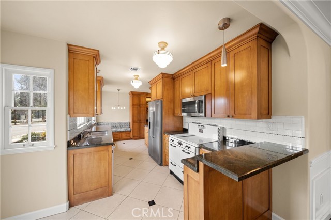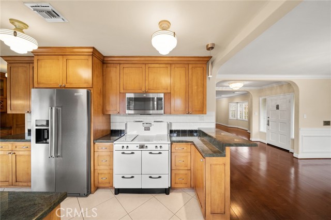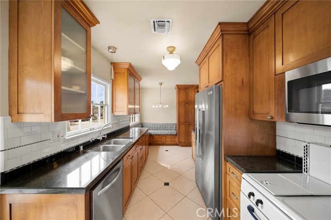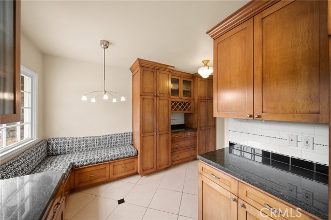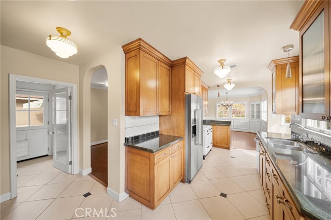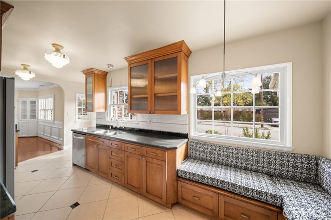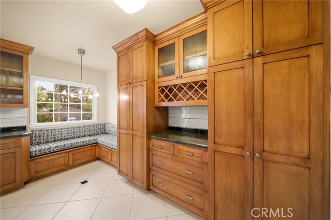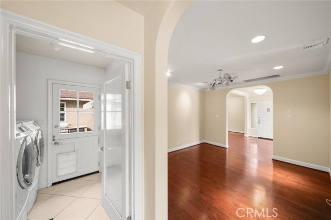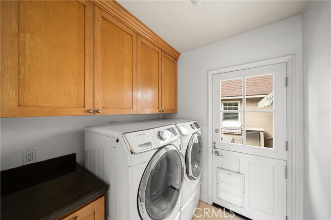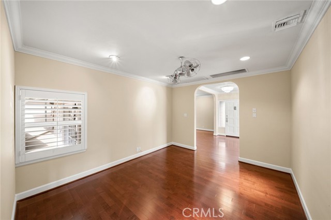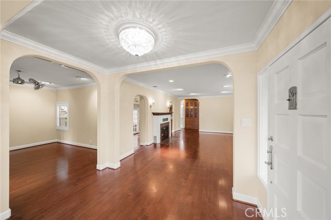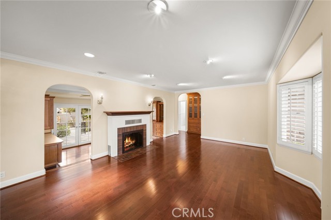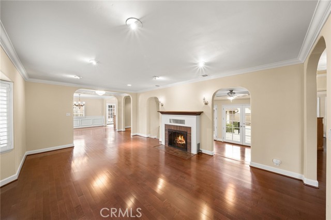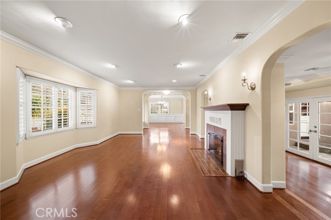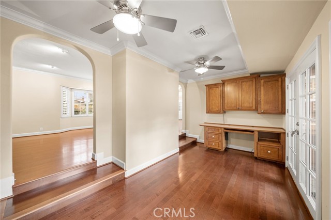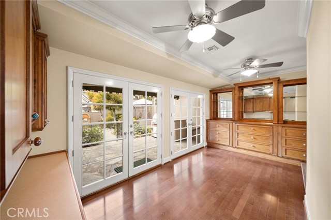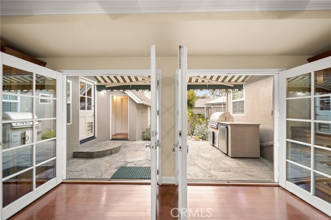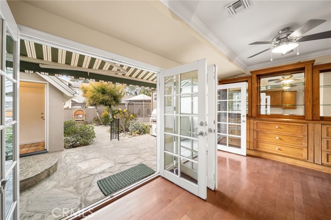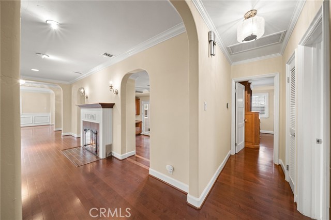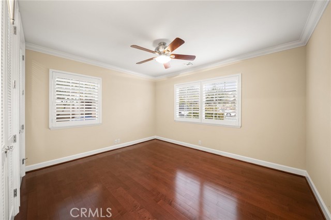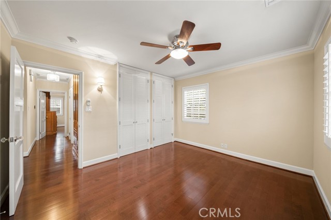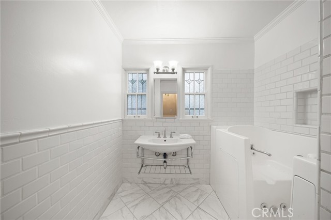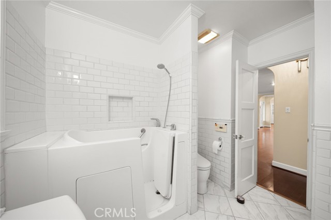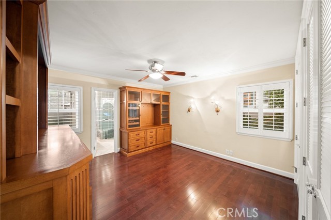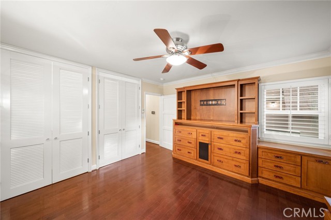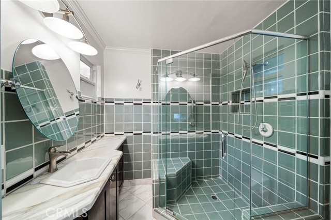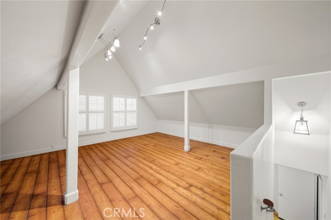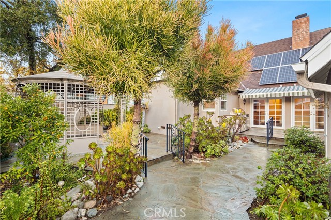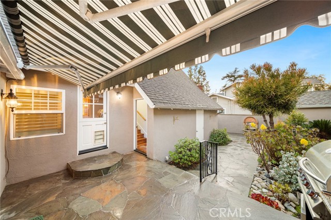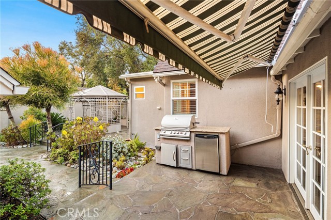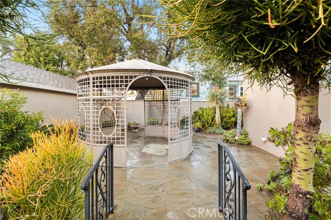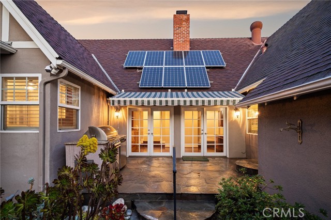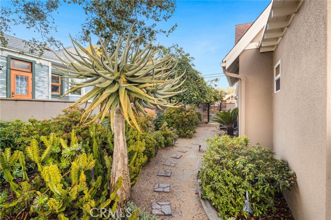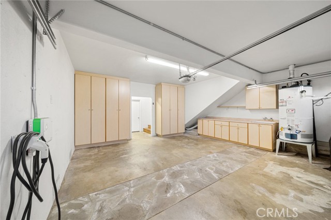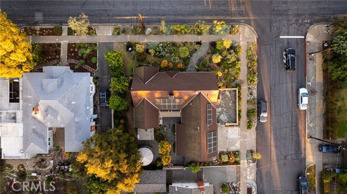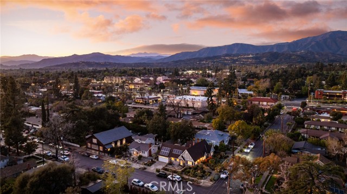Contact Xavier Gomez
Schedule A Showing
1203 Yale Avenue, Claremont, CA 91711
Priced at Only: $1,225,000
For more Information Call
Mobile: 714.478.6676
Address: 1203 Yale Avenue, Claremont, CA 91711
Property Photos
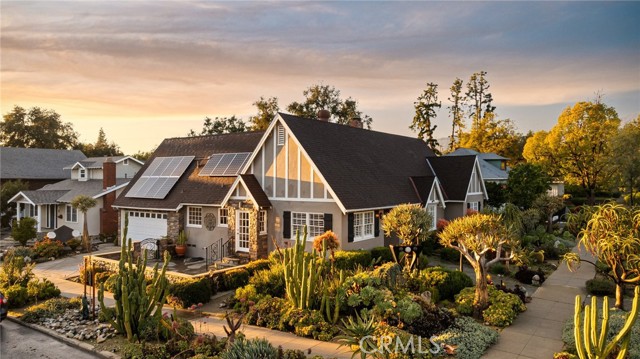
Property Location and Similar Properties
- MLS#: CV25053994 ( Single Family Residence )
- Street Address: 1203 Yale Avenue
- Viewed: 2
- Price: $1,225,000
- Price sqft: $539
- Waterfront: Yes
- Wateraccess: Yes
- Year Built: 1941
- Bldg sqft: 2274
- Bedrooms: 2
- Total Baths: 2
- Full Baths: 2
- Garage / Parking Spaces: 2
- Days On Market: 29
- Additional Information
- County: LOS ANGELES
- City: Claremont
- Zipcode: 91711
- District: Claremont Unified
- Elementary School: SYCAMO
- Middle School: ELROB
- High School: CLAREM
- Provided by: CONCIERGE REALTY GROUP
- Contact: Ryan Ryan

- DMCA Notice
Description
Elegant Neo Tudor in the heart of Claremonts coveted Village neighborhood. This exquisite vintage custom home seamlessly blends timeless architecture with modern elegance. Its storybook charm begins at the curb, where meticulously sculpted yard art and thoughtfully placed rare barrel cacti and aloe plants create a striking, drought tolerant landscape. Step through the front door and onto the rich, dark wood floors that flow gracefully throughout the home, beautifully complementing the abundance of natural light. A signature of this homes architectural elegance is the arched doorways, enhancing the seamless transition between spaces. The inviting living room boasts a brick fireplace, perfect for cozy evenings, while a charming step down nook provides a versatile space with picturesque views of the backyard. The formal dining room, generously sized for entertaining, offers a seamless connection to the updated kitchen. Outfitted with stainless steel appliances, dark stone countertops, and warm cabinetry, the kitchen is both stylish and functional. A cozy built in breakfast nook and additional cabinetry, complete with a wine rack, add to its charm. This home features two spacious bedrooms, each designed with ample closet space and ceiling fans for comfort. The two beautifully appointed bathrooms, along with a dedicated indoor laundry room, offer both luxury and practicality. Above the garage is a fantastic studio space, making a great game room, office, or guest space. A rare find in Claremonts most desired neighborhood. Step outside to an entertainers dream backyard, where a built in BBQ sets the stage for al fresco dining. A beautiful gazebo, adorned with twinkling lights, creates a magical ambiance for evening gatherings. The lush landscaping and mature trees provide privacy and a serene atmosphere, making it the perfect space to unwind. With ample room for outdoor seating and gardening, this backyard is a true sanctuary for relaxation and entertainment.
Description
Elegant Neo Tudor in the heart of Claremonts coveted Village neighborhood. This exquisite vintage custom home seamlessly blends timeless architecture with modern elegance. Its storybook charm begins at the curb, where meticulously sculpted yard art and thoughtfully placed rare barrel cacti and aloe plants create a striking, drought tolerant landscape. Step through the front door and onto the rich, dark wood floors that flow gracefully throughout the home, beautifully complementing the abundance of natural light. A signature of this homes architectural elegance is the arched doorways, enhancing the seamless transition between spaces. The inviting living room boasts a brick fireplace, perfect for cozy evenings, while a charming step down nook provides a versatile space with picturesque views of the backyard. The formal dining room, generously sized for entertaining, offers a seamless connection to the updated kitchen. Outfitted with stainless steel appliances, dark stone countertops, and warm cabinetry, the kitchen is both stylish and functional. A cozy built in breakfast nook and additional cabinetry, complete with a wine rack, add to its charm. This home features two spacious bedrooms, each designed with ample closet space and ceiling fans for comfort. The two beautifully appointed bathrooms, along with a dedicated indoor laundry room, offer both luxury and practicality. Above the garage is a fantastic studio space, making a great game room, office, or guest space. A rare find in Claremonts most desired neighborhood. Step outside to an entertainers dream backyard, where a built in BBQ sets the stage for al fresco dining. A beautiful gazebo, adorned with twinkling lights, creates a magical ambiance for evening gatherings. The lush landscaping and mature trees provide privacy and a serene atmosphere, making it the perfect space to unwind. With ample room for outdoor seating and gardening, this backyard is a true sanctuary for relaxation and entertainment.
Features
Accessibility Features
- Grab Bars In Bathroom(s)
Appliances
- Dishwasher
- Microwave
- Refrigerator
Architectural Style
- Tudor
Assessments
- Unknown
Association Fee
- 0.00
Commoninterest
- None
Common Walls
- No Common Walls
Construction Materials
- Stucco
Cooling
- Central Air
Country
- US
Days On Market
- 10
Eating Area
- Breakfast Nook
- Dining Room
- In Kitchen
Elementary School
- SYCAMO
Elementaryschool
- Sycamore
Fencing
- Stucco Wall
Fireplace Features
- Living Room
- Gas
- Wood Burning
Flooring
- Tile
- Wood
Garage Spaces
- 2.00
Heating
- Central
High School
- CLAREM
Highschool
- Claremont
Inclusions
- Refrigerator
- Washer
- Dryer
- BBQ
- Car charger
- Fountain
- Gazebo
Interior Features
- Built-in Features
- Ceiling Fan(s)
- High Ceilings
- Open Floorplan
Laundry Features
- Dryer Included
- Individual Room
- Inside
- Washer Included
Levels
- One
Living Area Source
- Assessor
Lockboxtype
- See Remarks
Lot Features
- Back Yard
- Corner Lot
- Front Yard
- Garden
- Landscaped
- Lot 6500-9999
- Sprinklers In Front
- Walkstreet
Middle School
- ELROB
Middleorjuniorschool
- El Roble
Other Structures
- Gazebo
Parcel Number
- 8309003006
Parking Features
- Driveway
- Garage - Single Door
- Parking Space
Patio And Porch Features
- Patio
- Stone
Pool Features
- None
Postalcodeplus4
- 3825
Property Type
- Single Family Residence
Property Condition
- Turnkey
Road Surface Type
- Paved
Roof
- Composition
School District
- Claremont Unified
Security Features
- Carbon Monoxide Detector(s)
- Smoke Detector(s)
Sewer
- Public Sewer
Spa Features
- None
View
- None
Virtual Tour Url
- https://my.matterport.com/show/?m=xi94rr6BiAa&mls=1
Water Source
- Private
Year Built
- 1941
Year Built Source
- Public Records
Zoning
- CLHC*
Contact Info

- Xavier Gomez, BrkrAssc,CDPE
- RE/MAX College Park Realty
- BRE 01736488
- Mobile: 714.478.6676
- Fax: 714.975.9953
- salesbyxavier@gmail.com



