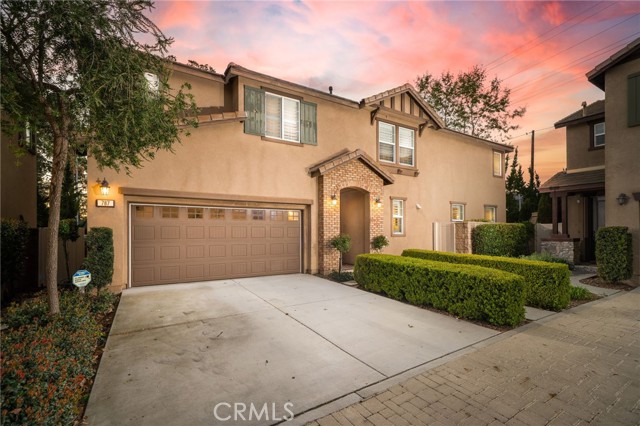Contact Xavier Gomez
Schedule A Showing
787 Huron Drive, Claremont, CA 91711
Priced at Only: $890,000
For more Information Call
Mobile: 714.478.6676
Address: 787 Huron Drive, Claremont, CA 91711
Property Photos

Property Location and Similar Properties
- MLS#: CV25059778 ( Single Family Residence )
- Street Address: 787 Huron Drive
- Viewed: 1
- Price: $890,000
- Price sqft: $445
- Waterfront: No
- Year Built: 2014
- Bldg sqft: 2000
- Bedrooms: 3
- Total Baths: 3
- Full Baths: 2
- 1/2 Baths: 1
- Garage / Parking Spaces: 2
- Days On Market: 17
- Additional Information
- County: LOS ANGELES
- City: Claremont
- Zipcode: 91711
- District: Claremont Unified
- Elementary School: CONDIT
- Middle School: ELROB
- High School: CLAREM
- Provided by: CONCIERGE REALTY GROUP
- Contact: Ryan Ryan

- DMCA Notice
-
DescriptionLocated in the attractive Serrano community of North Claremont, this exquisite two story home sits on a prime corner lot and offers an exceptional blend of elegance and modern comfort. The charming exterior boasts a private two car driveway and beautifully landscaped entryway, where lush greenery frames the path to the inviting front door. Inside, rich hardwood floors flow seamlessly throughout, creating a warm and sophisticated ambiance. The spacious kitchen features dark oak cabinetry, a striking custom white backsplash, and gleaming stainless steel appliances. A built in stovetop and oven enhance the kitchens functionality. The sizable center island, complete with a breakfast counter, offers the perfect space for casual dining. A gorgeous glass door pantry completes the kitchen and ensures ample storage. The kitchen opens effortlessly to the expansive dining area, where the custom cabinetry continues, offering a seamless transition. The adjacent living room is both spacious and inviting, making it an ideal retreat. A stylish half bath completes the first floor. Upstairs, a versatile loft space offers endless possibilities for customization, ideal for a home office or additional lounge area. The luxurious primary suite is a true sanctuary, featuring an oversized layout, a spa inspired ensuite with dual vanities, a walk in shower and separate soaking tub, and a breathtaking walk in closet with built in cabinetry. Two additional well appointed bedrooms, a full bathroom, and a convenient indoor laundry room complete the upper level. The backyard is a private haven, highlighted by a built in fireplace with space for outdoor seating, perfect for unwinding under the stars. This corner lot includes a rare side yard, adding additional versatility to the outdoor space, and is the best situated lot in the community, with minimal neighbors, optimal views, and attractive curb appeal. Combining timeless charm with contemporary sophistication, this remarkable home offers an unparalleled living experience in one of Claremonts most sought after neighborhoods.
Features
Appliances
- Built-In Range
- Dishwasher
- Gas Cooktop
- Microwave
- Refrigerator
- Water Softener
Assessments
- Unknown
Association Amenities
- Barbecue
- Picnic Area
- Playground
Association Fee
- 155.00
Association Fee Frequency
- Monthly
Commoninterest
- Planned Development
Common Walls
- No Common Walls
Construction Materials
- Stucco
Cooling
- Central Air
Country
- US
Days On Market
- 11
Direction Faces
- East
Eating Area
- Breakfast Counter / Bar
- Dining Room
Elementary School
- CONDIT
Elementaryschool
- Condit
Fencing
- Block
Fireplace Features
- None
Foundation Details
- Slab
Garage Spaces
- 2.00
Heating
- Central
High School
- CLAREM
Highschool
- Claremont
Interior Features
- Built-in Features
- Ceiling Fan(s)
- High Ceilings
- Open Floorplan
- Pantry
- Recessed Lighting
Laundry Features
- Individual Room
- Inside
- Upper Level
Levels
- Two
Living Area Source
- Assessor
Lockboxtype
- Supra
Lockboxversion
- Supra
Lot Features
- Back Yard
- Corner Lot
- Cul-De-Sac
- Level with Street
- Paved
Middle School
- ELROB
Middleorjuniorschool
- El Roble
Parcel Number
- 8670009132
Parking Features
- Driveway
- Paved
- Garage
- Garage - Single Door
- Private
Patio And Porch Features
- Concrete
Pool Features
- None
Postalcodeplus4
- 2500
Property Type
- Single Family Residence
Property Condition
- Turnkey
Roof
- Tile
School District
- Claremont Unified
Security Features
- Carbon Monoxide Detector(s)
- Smoke Detector(s)
Sewer
- Public Sewer
Spa Features
- None
View
- Hills
Virtual Tour Url
- https://my.matterport.com/show/?m=seBmEpKFVE5&mls=1
Water Source
- Private
Window Features
- Double Pane Windows
- Plantation Shutters
Year Built
- 2014
Year Built Source
- Assessor
Zoning
- CLCP

- Xavier Gomez, BrkrAssc,CDPE
- RE/MAX College Park Realty
- BRE 01736488
- Mobile: 714.478.6676
- Fax: 714.975.9953
- salesbyxavier@gmail.com


