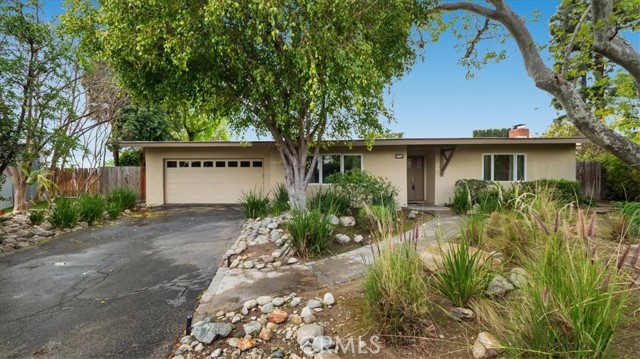Contact Xavier Gomez
Schedule A Showing
252 Blaisdell Drive, Claremont, CA 91711
Priced at Only: $1,265,000
For more Information Call
Mobile: 714.478.6676
Address: 252 Blaisdell Drive, Claremont, CA 91711
Property Photos

Property Location and Similar Properties
- MLS#: CV25054140 ( Single Family Residence )
- Street Address: 252 Blaisdell Drive
- Viewed: 3
- Price: $1,265,000
- Price sqft: $557
- Waterfront: Yes
- Wateraccess: Yes
- Year Built: 1962
- Bldg sqft: 2271
- Bedrooms: 5
- Total Baths: 2
- Full Baths: 2
- Garage / Parking Spaces: 2
- Days On Market: 16
- Additional Information
- County: LOS ANGELES
- City: Claremont
- Zipcode: 91711
- District: Claremont Unified
- Elementary School: CHAPAR
- Middle School: ELROB
- High School: CLAREM
- Provided by: The Real Estate Resource Group
- Contact: Laura Laura

- DMCA Notice
-
DescriptionWelcome to an extraordinary residence that seamlessly blends architectural elegance, natural beauty, & an unparalleled lifestyle in one of Claremont's most coveted enclaves. Set on an 11,037 sq. ft. lot, this 5 bedroom, 2 bath mid century modern masterpiece offers refined living with breathtaking, unobstructed views of the protected Robert J. Bernard Biological Field Station. A sanctuary of pristine landscapes & local wildlife. Step inside & be captivated by the home's luminous & inviting atmosphere, where vaulted ceilings, floor to ceiling windows, & an intuitive open layout create a harmonious connection to the surrounding environment. The spacious living area is a showcase of modern luxury, featuring exquisite hardwood flooring, a custom stone fireplace, & seamless indoor outdoor integration through sliding glass doors that open to a private backyard oasis. The chefs kitchen is a statement in both form & function, appointed with sleek granite countertops, handcrafted maple cabinetry, professional grade stainless steel appliances, & a striking mosaic tile backsplash. The expansive breakfast bar offers the perfect setting for casual gatherings, while the adjoining formal dining space with its designer lighting & panoramic viewssets the stage for elegant entertaining. Thoughtfully designed for ultimate comfort, the spa inspired bathrooms feature custom vanities, high end fixtures, & stunning tile work. This ensures a refined & relaxing experience. The true pice de rsistance is the resort style backyard, designed for both serenity & sophistication. A sparkling custom pool reflects the sky, creating a shimmering escape on warm afternoons. The expansive patio & landscaped gardens invite al fresco dining, while a private deck provides a quiet space to enjoy the peaceful backdrop of nature. This home is more than just a residenceits a lifestyle. This home's location offers proximity to Claremonts finest amenities, including dining, boutique shopping, & cultural attractions in the Village. Outdoor enthusiasts will love the nearby Claremont Wilderness Park & scenic walking trails. The home is also walking distance or a short bike ride to the award winning Claremont schools & the renowned Claremont Colleges. With easy access to major freeways and transportation hubs, this property offers a seamless blend of privacy, convenience, and prestige. This is your opportunity to own a truly distinctive home in one of Southern Californias most desirable locations.
Features
Appliances
- Dishwasher
- Disposal
- Gas Range
- Microwave
- Refrigerator
Architectural Style
- Modern
Assessments
- Unknown
Association Fee
- 0.00
Commoninterest
- None
Common Walls
- No Common Walls
Construction Materials
- Frame
- Stucco
Cooling
- Central Air
Country
- US
Days On Market
- 10
Direction Faces
- East
Eating Area
- Breakfast Counter / Bar
- Family Kitchen
Elementary School
- CHAPAR2
Elementaryschool
- Chaparral
Fencing
- Wood
Fireplace Features
- Living Room
Flooring
- Carpet
- Tile
- Wood
Foundation Details
- Slab
Garage Spaces
- 2.00
Heating
- Central
High School
- CLAREM
Highschool
- Claremont
Interior Features
- Granite Counters
- Open Floorplan
- Track Lighting
Laundry Features
- In Garage
Levels
- One
Living Area Source
- Assessor
Lockboxtype
- Supra
Lockboxversion
- Supra
Lot Features
- Back Yard
- Cul-De-Sac
- Front Yard
- Landscaped
- Lawn
- Level with Street
- Lot 10000-19999 Sqft
- Level
- Park Nearby
- Yard
Middle School
- ELROB
Middleorjuniorschool
- El Roble
Parcel Number
- 8306013028
Parking Features
- Direct Garage Access
- Concrete
- Garage
Patio And Porch Features
- Deck
- Wrap Around
Pool Features
- Private
- In Ground
Postalcodeplus4
- 3110
Property Type
- Single Family Residence
Property Condition
- Turnkey
Road Frontage Type
- City Street
Roof
- Tar/Gravel
School District
- Claremont Unified
Security Features
- Carbon Monoxide Detector(s)
- Smoke Detector(s)
Sewer
- Public Sewer
Spa Features
- None
Utilities
- Sewer Connected
View
- Meadow
- Mountain(s)
- Neighborhood
- Park/Greenbelt
Water Source
- Public
Window Features
- Custom Covering
Year Built
- 1962
Year Built Source
- Public Records
Zoning
- CLRS10000*

- Xavier Gomez, BrkrAssc,CDPE
- RE/MAX College Park Realty
- BRE 01736488
- Mobile: 714.478.6676
- Fax: 714.975.9953
- salesbyxavier@gmail.com


