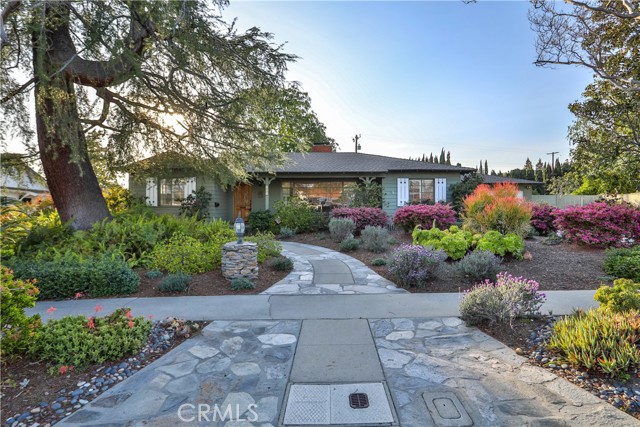Contact Xavier Gomez
Schedule A Showing
1481 Mural Drive, Claremont, CA 91711
Priced at Only: $950,000
For more Information Call
Mobile: 714.478.6676
Address: 1481 Mural Drive, Claremont, CA 91711
Property Photos

Property Location and Similar Properties
- MLS#: CV25062324 ( Single Family Residence )
- Street Address: 1481 Mural Drive
- Viewed: 2
- Price: $950,000
- Price sqft: $627
- Waterfront: Yes
- Wateraccess: Yes
- Year Built: 1953
- Bldg sqft: 1514
- Bedrooms: 2
- Total Baths: 3
- Full Baths: 2
- 1/2 Baths: 1
- Garage / Parking Spaces: 8
- Days On Market: 15
- Additional Information
- County: LOS ANGELES
- City: Claremont
- Zipcode: 91711
- District: Claremont Unified
- Elementary School: SUMNER
- Middle School: ELROB
- High School: CLAREM
- Provided by: WHEELER STEFFEN SOTHEBY'S INT.
- Contact: Geoffrey Geoffrey

- DMCA Notice
-
DescriptionATTENTION CAR COLLECTORS & ADU ENTHUSIASTS! Drive by this beautiful 1 story Mid Century ranch style home with attractive curb appeal is perfectly nestled in a coveted neighborhood. First time on the market in 55+ years! Custom built by Glen Kreps circa 1923. Brimming with character & charm. Open floor plan with 2 bedrooms + Den and 2 baths. Wonderful craftsman woodwork, inside and out. Cheerful light filled kitchen opens to dining room area. Central air and forced air heating. Indoor laundry room with sink. 4 car total potential garages: 2 car garage adjacent to home + additional 2 car garage with storage room and half bath. Large lot over 1/3 acre boasts tranquil gardens, covered patio, plus mature shade and fruit trees. Great locale convenient to local school, neighborhood park, and shopping. This home will sell fast! Don't miss the 3D Virtual Video Tour!!
Features
Accessibility Features
- Grab Bars In Bathroom(s)
Appliances
- Built-In Range
- Dishwasher
- Double Oven
- Freezer
- Disposal
- Gas Oven
- Gas Range
- Refrigerator
- Water Heater
Architectural Style
- Ranch
Assessments
- None
Association Fee
- 0.00
Builder Name
- Glen Kreps
Commoninterest
- None
Common Walls
- No Common Walls
Construction Materials
- Stucco
- Wood Siding
Cooling
- Central Air
Country
- US
Direction Faces
- East
Eating Area
- In Kitchen
Electric
- 220 Volts in Garage
- 220 Volts in Laundry
- Electricity - On Property
Elementary School
- SUMNER
Elementaryschool
- Sumner
Exclusions
- None
Fencing
- Block
- Wood
Fireplace Features
- Family Room
- Living Room
- Gas
- Two Way
Flooring
- Carpet
- Tile
- Wood
Foundation Details
- Raised
- Slab
Garage Spaces
- 4.00
Heating
- Central
- Fireplace(s)
- Forced Air
- Natural Gas
High School
- CLAREM
Highschool
- Claremont
Inclusions
- Refrigerator
- Washer & Dryer
Interior Features
- Beamed Ceilings
- Ceiling Fan(s)
- Storage
Laundry Features
- Dryer Included
- Inside
- Washer Included
Levels
- One
Living Area Source
- Assessor
Lockboxtype
- None
- See Remarks
Lockboxversion
- Supra
Lot Features
- Back Yard
- Front Yard
- Garden
- Landscaped
- Lot 10000-19999 Sqft
- Paved
- Sprinkler System
- Up Slope from Street
- Yard
Middle School
- ELROB
Middleorjuniorschool
- El Roble
Other Structures
- Second Garage
- Second Garage Detached
- Storage
- Workshop
Parcel Number
- 8304013012
Parking Features
- Driveway
- Concrete
- Paved
- Driveway Up Slope From Street
- Garage
- Garage Faces Front
- Garage - Single Door
- Garage Door Opener
- On Site
- Pull-through
- Workshop in Garage
Patio And Porch Features
- Concrete
- Patio Open
- Slab
Pool Features
- None
Postalcodeplus4
- 3230
Property Type
- Single Family Residence
Road Frontage Type
- City Street
Road Surface Type
- Paved
Roof
- Composition
- Shingle
School District
- Claremont Unified
Security Features
- Carbon Monoxide Detector(s)
- Smoke Detector(s)
Sewer
- Public Sewer
Spa Features
- None
Uncovered Spaces
- 4.00
Utilities
- Electricity Available
- Electricity Connected
- Natural Gas Available
- Natural Gas Connected
- Sewer Available
- Sewer Connected
- Water Available
- Water Connected
View
- Mountain(s)
- Neighborhood
Water Source
- Private
Window Features
- Custom Covering
- Drapes
Year Built
- 1953
Year Built Source
- Public Records
Zoning
- CLRS10000*

- Xavier Gomez, BrkrAssc,CDPE
- RE/MAX College Park Realty
- BRE 01736488
- Mobile: 714.478.6676
- Fax: 714.975.9953
- salesbyxavier@gmail.com


