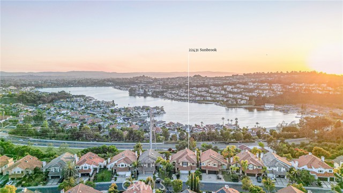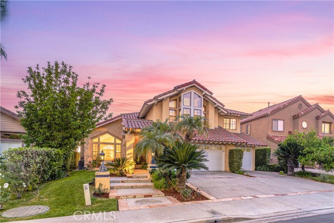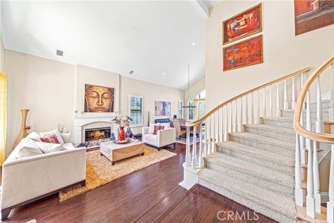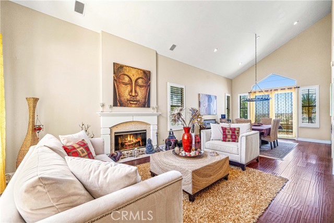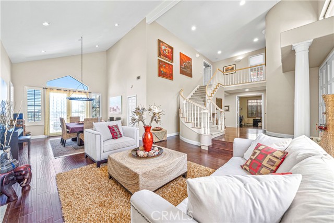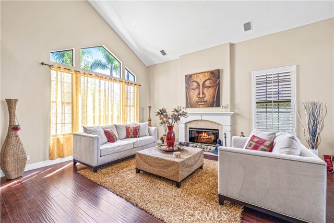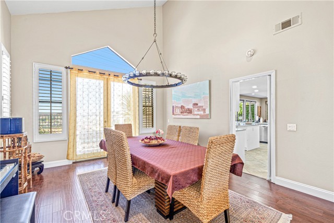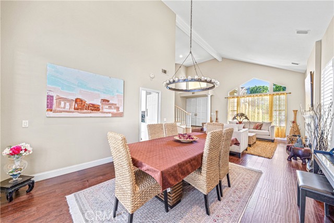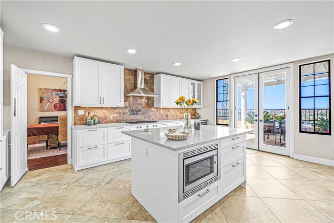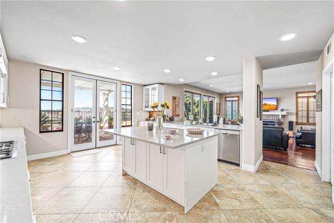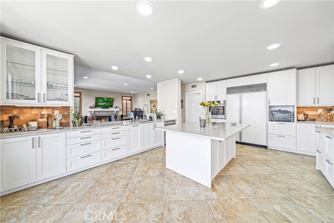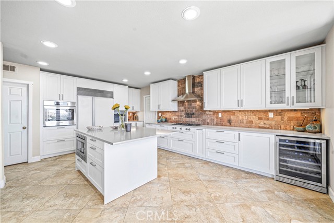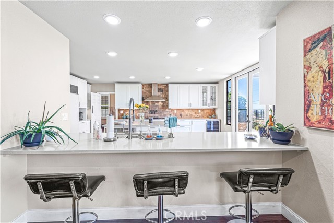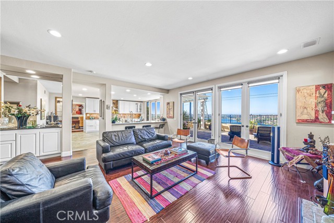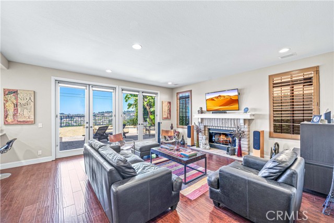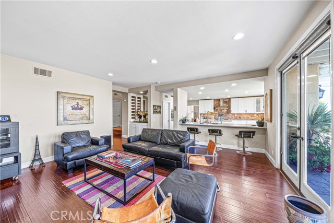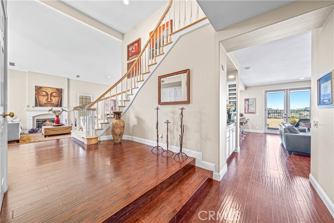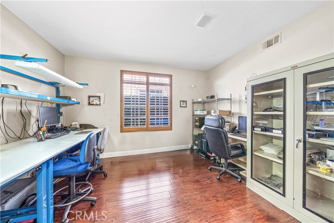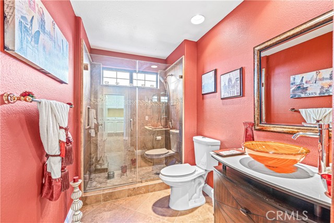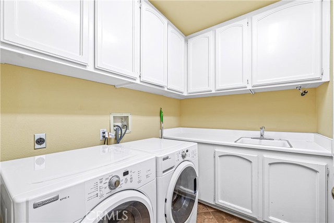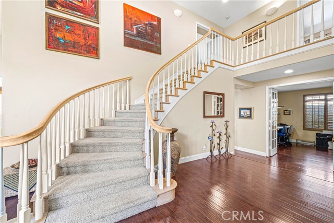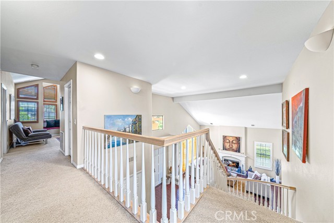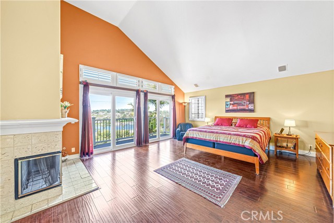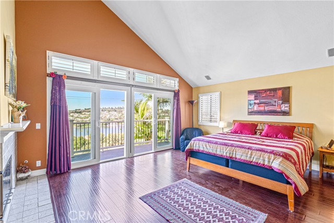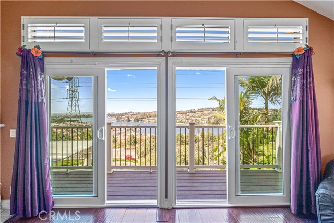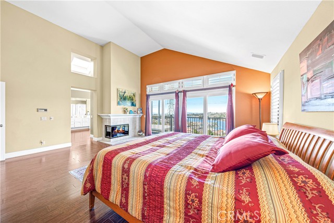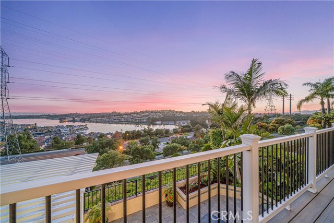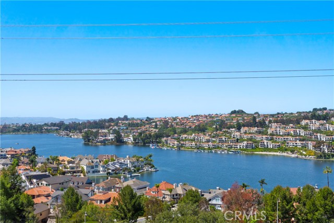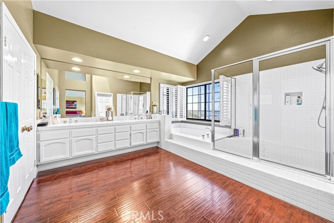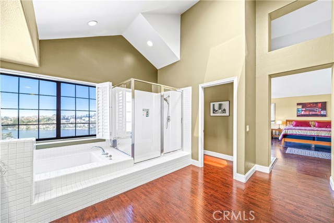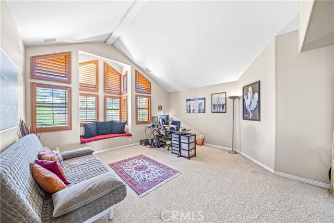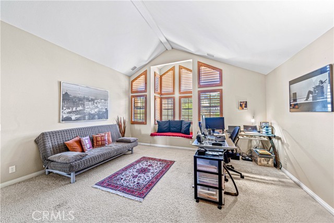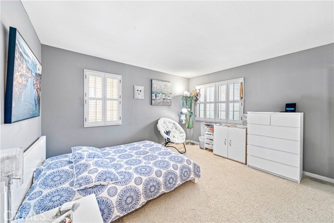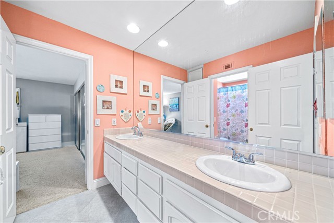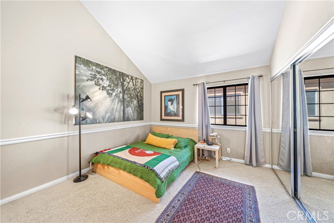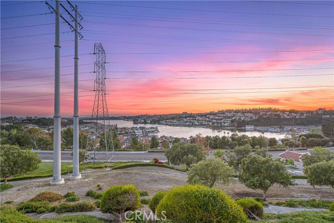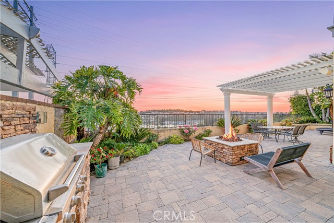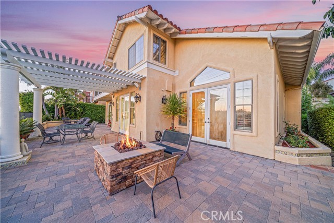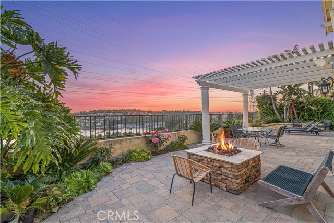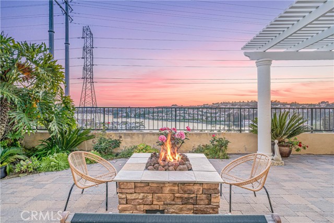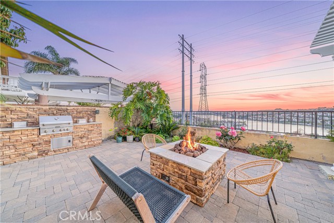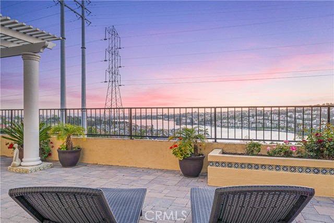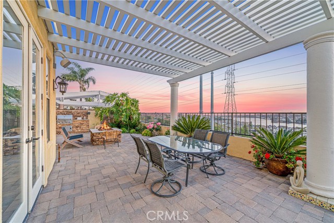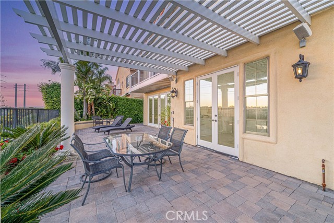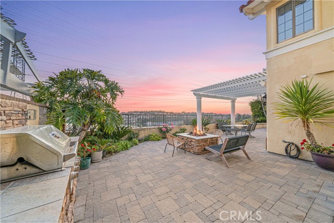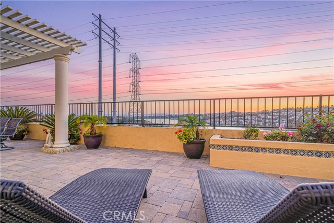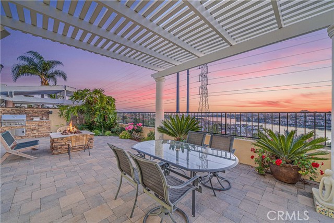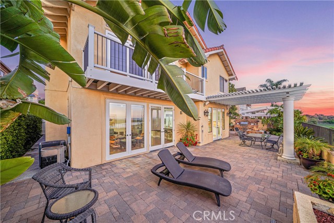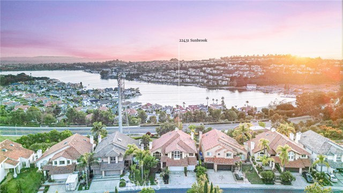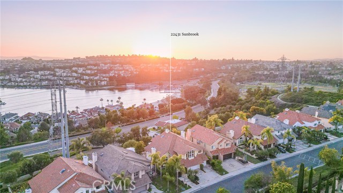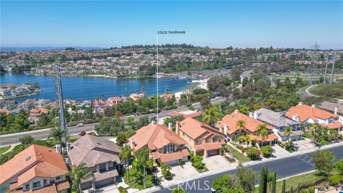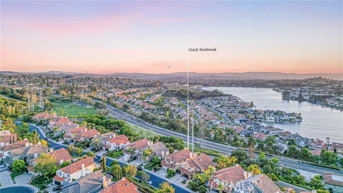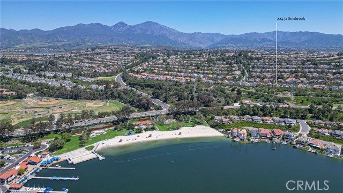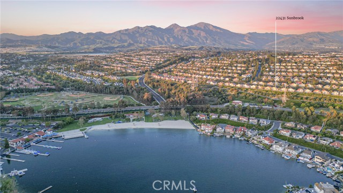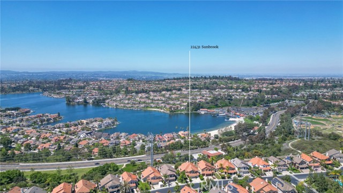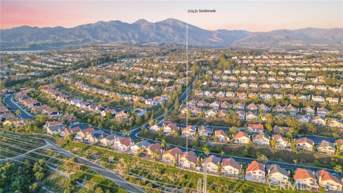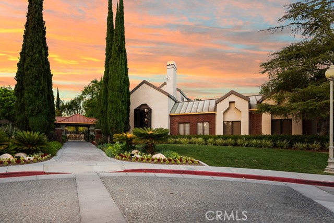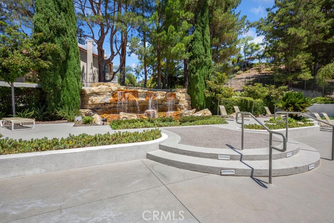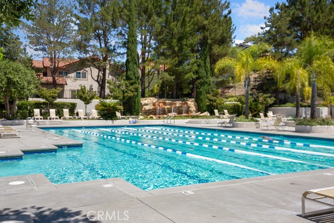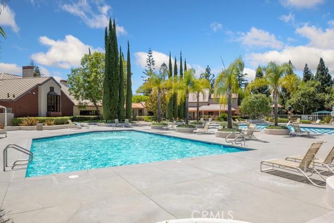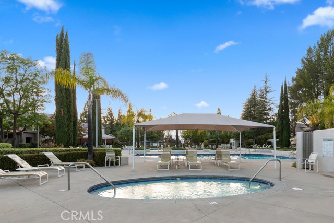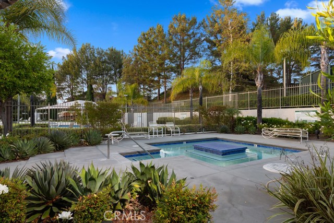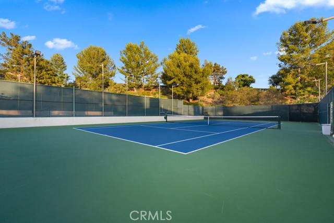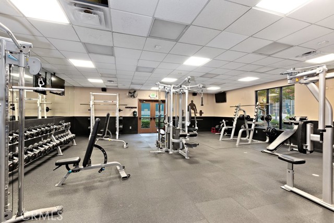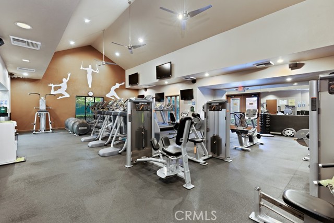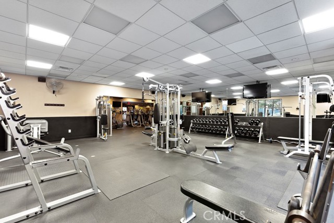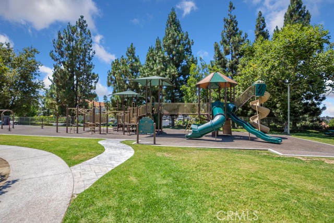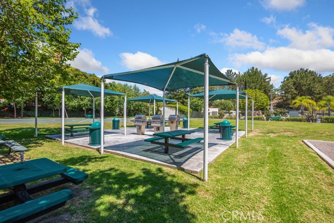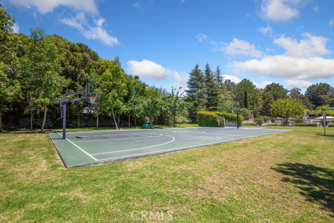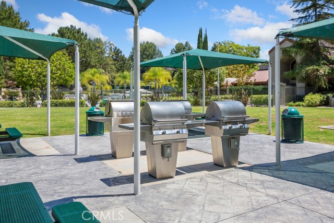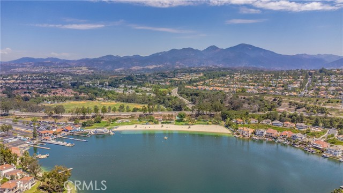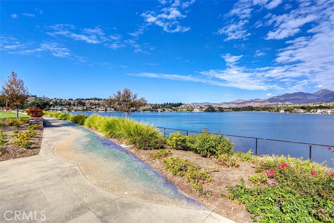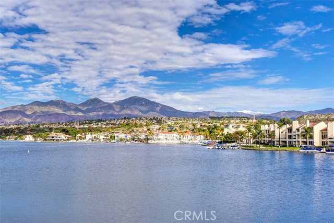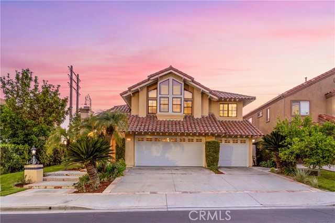Contact Xavier Gomez
Schedule A Showing
22431 Sunbrook, Mission Viejo, CA 92692
Priced at Only: $1,995,000
For more Information Call
Mobile: 714.478.6676
Address: 22431 Sunbrook, Mission Viejo, CA 92692
Property Photos
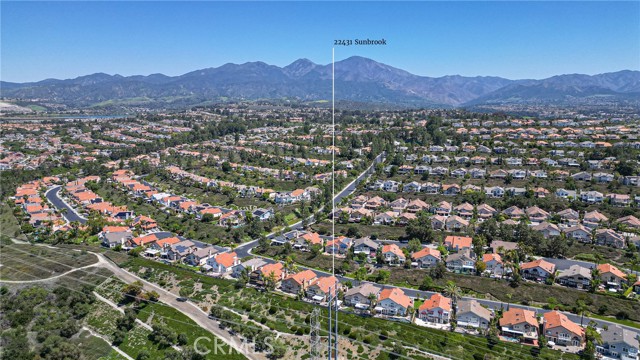
Property Location and Similar Properties
- MLS#: OC25086928 ( Single Family Residence )
- Street Address: 22431 Sunbrook
- Viewed: 1
- Price: $1,995,000
- Price sqft: $581
- Waterfront: Yes
- Wateraccess: Yes
- Year Built: 1989
- Bldg sqft: 3434
- Bedrooms: 4
- Total Baths: 3
- Full Baths: 2
- Garage / Parking Spaces: 6
- Days On Market: 100
- Additional Information
- County: ORANGE
- City: Mission Viejo
- Zipcode: 92692
- Subdivision: Lake Aire (lka)
- District: Capistrano Unified
- Elementary School: CASTIL2
- Middle School: NEWHAR2
- High School: CAPVAL
- Provided by: First Team Real Estate
- Contact: Beau Beau

- DMCA Notice
-
DescriptionSimply stunning front row panoramic lake, city lights & sunset views on a single loaded street, from this Canyon Crest Estate is an exceptional floor plan that checks all the boxes. Starting with inviting curb appeal that includes custom stonework, established planting beds & a grassy lawn enter through a double door entry into a breathtaking lake view residence that truly has it all. Once inside a sweeping curved staircase, vaulted ceilings & great light from a spectacular abundance of windows set the tone. With engineered wood floors, designer paint & recessed lighting throughout youre drawn into an oversized formal living room with great light & a cozy fireplace & the accompanying formal dining room which has French doors out to the lake view deck. a fantastic entertainers chefs kitchen & an expansive family room. With upgraded travertine tile floors, quartz counters, including the central task island with breakfast bar seating the kitchen features an abundance if prep & storage space & great light from a wall of view windows & French doors out to the deck. Featuring stainless steel appliances, a commercial grade refrigerator, a walk in pantry & a bar peninsula that adjoins the family room, this kitchen has it all. Anchored by a warm & inviting fireplace & dual French doors out to the patio the family room is the setting for true indoor/outdoor living. A highly desirable guest bedroom or office & guest bath with a step in shower are just off of the living spaces. An inside laundry room & direct garage access completes the lower level. With amazing lake & city lights views the primary suite has view deck access, a private third fireplace & a dual sink vanity, view soaking tub, separate shower, dual closets & a privacy water closet door ensuite. Opposite, at the front of the house is an upper level living room & between them there are two bedrooms separated by a Jack & Jill bath. Out back is a custom view deck with a barbeque island, a shady patio cover, a firepit, room for multiple seating areas & panoramic views from everywhere. An attached 3 car garage & a 3 car driveway completes the residence. Canyon Crest community offers, a large gym, multiple pools, a spa, sauna, sports court, BBQ area, Playground, clubhouse, & tennis courts. Mission Viejo Lake is just down the street where you can enjoy, boating, fishing, swimming, BBQ, sport courts, summer concerts & summer movies. This home truly has it all. WELCOME HOME.
Features
Accessibility Features
- None
Appliances
- Dishwasher
- Disposal
- Gas Oven
- Gas Cooktop
- Microwave
- Range Hood
- Refrigerator
- Vented Exhaust Fan
- Water Heater
- Water Line to Refrigerator
Architectural Style
- Traditional
Assessments
- None
Association Amenities
- Pool
- Spa/Hot Tub
- Sauna
- Barbecue
- Outdoor Cooking Area
- Picnic Area
- Playground
- Tennis Court(s)
- Sport Court
- Gym/Ex Room
- Clubhouse
- Billiard Room
- Card Room
- Banquet Facilities
- Recreation Room
- Meeting Room
- Guard
- Security
- Controlled Access
Association Fee
- 243.00
Association Fee2
- 29.00
Association Fee2 Frequency
- Monthly
Association Fee Frequency
- Monthly
Commoninterest
- None
Common Walls
- No Common Walls
Construction Materials
- Frame
- Stucco
Cooling
- Central Air
- Electric
Country
- US
Days On Market
- 82
Direction Faces
- West
Eating Area
- Breakfast Counter / Bar
- Dining Room
- In Kitchen
Electric
- Standard
Elementary School
- CASTIL2
Elementaryschool
- Castille
Fencing
- Block
- Wrought Iron
Fireplace Features
- Family Room
- Living Room
- Primary Bedroom
- Gas
Flooring
- Carpet
- Laminate
- Stone
- Tile
- Wood
Foundation Details
- Slab
Garage Spaces
- 3.00
Heating
- Forced Air
- Natural Gas
High School
- CAPVAL
Highschool
- Capistrano Valley
Interior Features
- Balcony
- Bar
- Built-in Features
- Cathedral Ceiling(s)
- Ceiling Fan(s)
- Ceramic Counters
- High Ceilings
- Living Room Balcony
- Living Room Deck Attached
- Pantry
- Phone System
- Quartz Counters
- Recessed Lighting
- Stone Counters
- Sunken Living Room
- Tile Counters
- Two Story Ceilings
- Unfurnished
Laundry Features
- Individual Room
- Inside
Levels
- Two
Living Area Source
- Assessor
Lockboxtype
- Supra
Lockboxversion
- Supra
Lot Features
- 0-1 Unit/Acre
- Back Yard
- Bluff
- Corners Marked
- Front Yard
- Landscaped
- Lawn
- Level with Street
- Park Nearby
- Paved
- Secluded
- Sprinkler System
- Sprinklers In Front
- Sprinklers In Rear
- Yard
Middle School
- NEWHAR2
Middleorjuniorschool
- Newhart
Parcel Number
- 78629163
Parking Features
- Direct Garage Access
- Driveway
- Concrete
- Paved
- Garage
- Garage Faces Front
- Garage - Two Door
- Garage Door Opener
Patio And Porch Features
- Brick
- Covered
- Deck
- Patio
- Porch
- Front Porch
- Slab
Pool Features
- Association
- Community
- Heated
- In Ground
- Lap
Postalcodeplus4
- 4618
Property Type
- Single Family Residence
Property Condition
- Turnkey
- Updated/Remodeled
Road Frontage Type
- City Street
Road Surface Type
- Paved
Roof
- Spanish Tile
School District
- Capistrano Unified
Security Features
- Gated with Attendant
- Carbon Monoxide Detector(s)
- Gated Community
- Gated with Guard
- Guarded
- Smoke Detector(s)
Sewer
- Public Sewer
- Sewer Paid
Spa Features
- Association
- Community
- Heated
- In Ground
Subdivision Name Other
- Lake Aire (LKA)
Uncovered Spaces
- 3.00
Utilities
- Cable Available
- Cable Connected
- Electricity Available
- Electricity Connected
- Natural Gas Available
- Natural Gas Connected
- Phone Available
- Phone Connected
- Sewer Available
- Sewer Connected
- Water Available
- Water Connected
View
- City Lights
- Hills
- Lake
- Neighborhood
- Panoramic
- Water
Waterfront Features
- Lake Privileges
Water Source
- Public
Window Features
- Plantation Shutters
- Screens
Year Built
- 1989
Year Built Source
- Assessor

- Xavier Gomez, BrkrAssc,CDPE
- RE/MAX College Park Realty
- BRE 01736488
- Mobile: 714.478.6676
- Fax: 714.975.9953
- salesbyxavier@gmail.com



