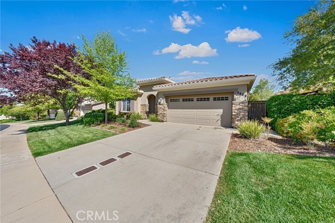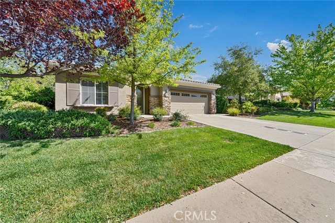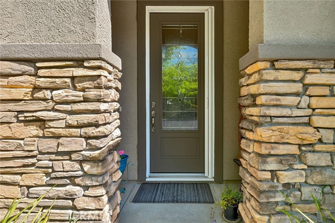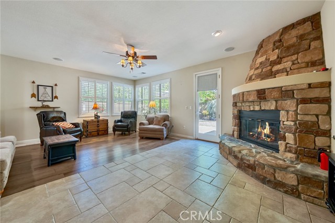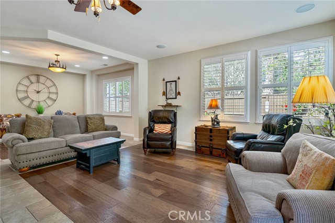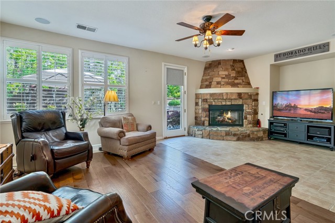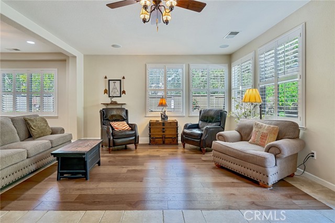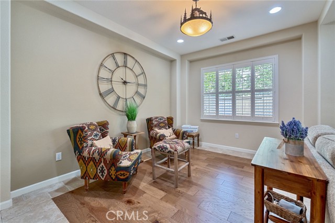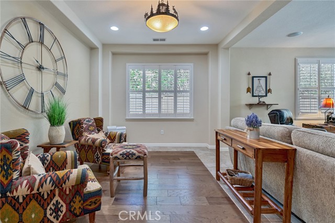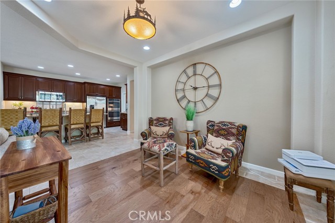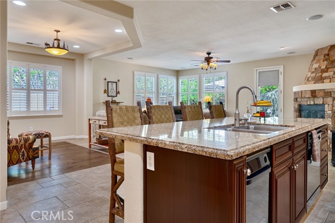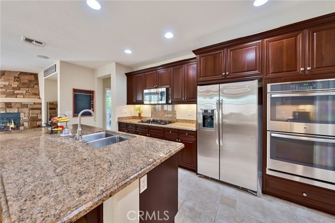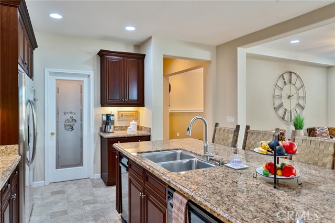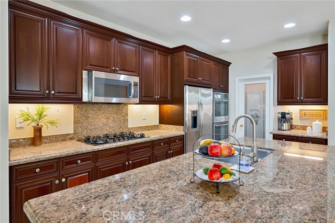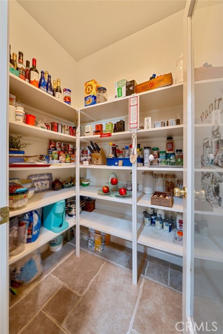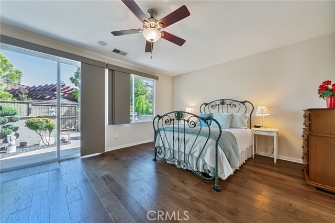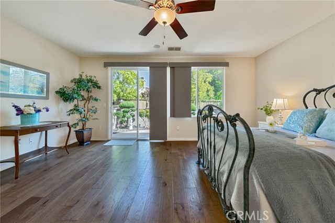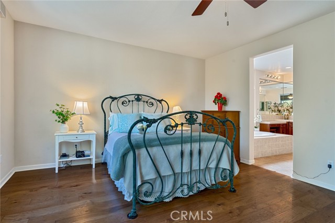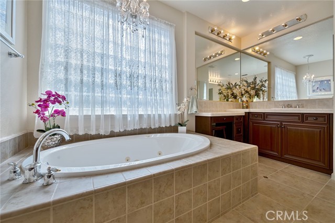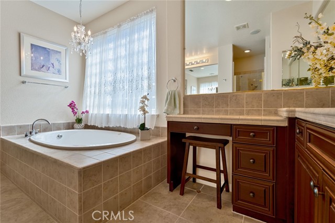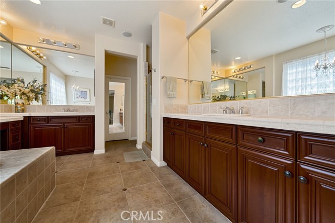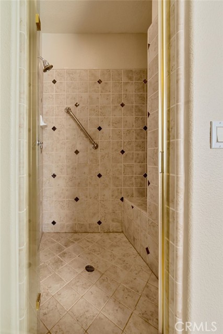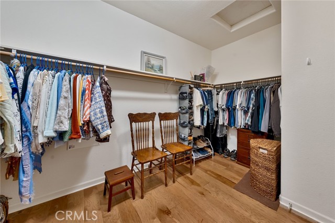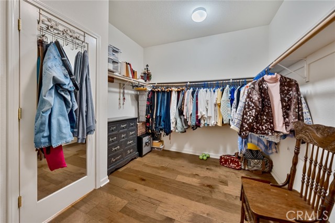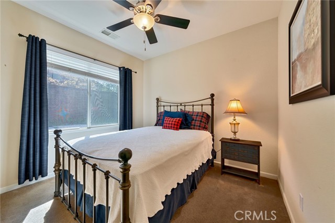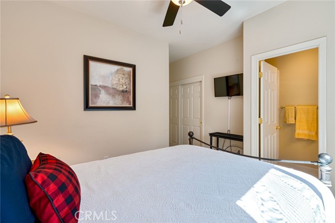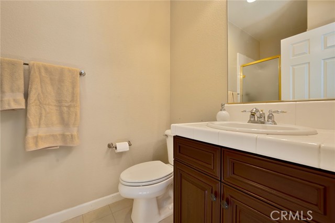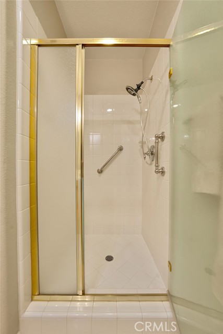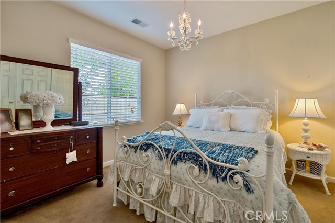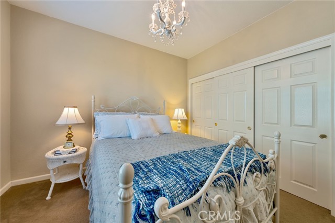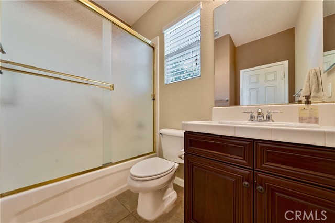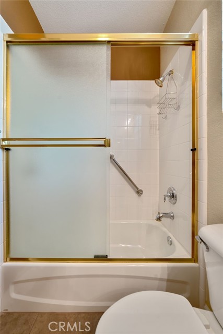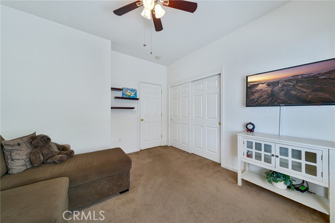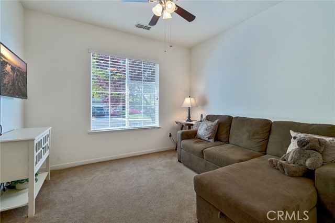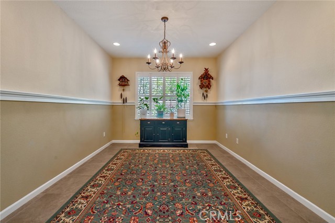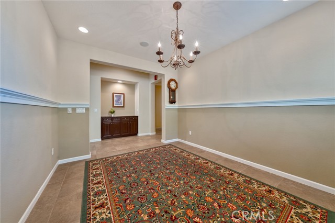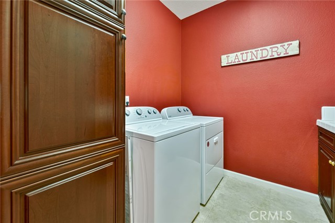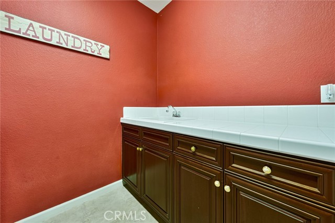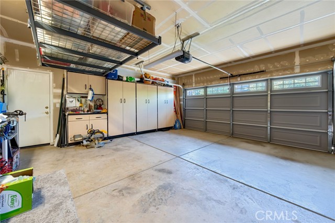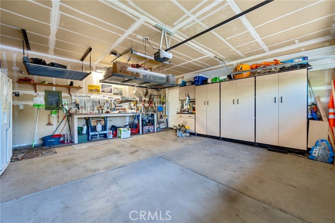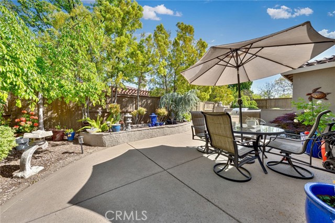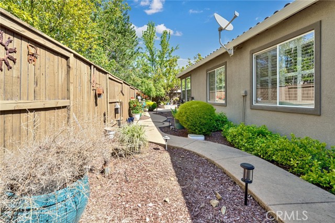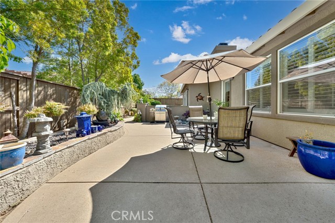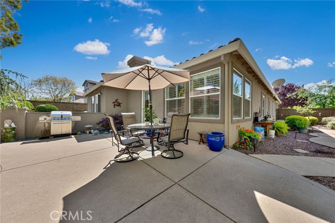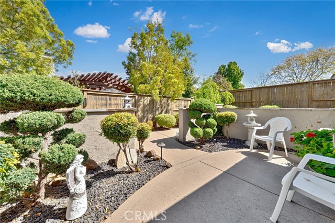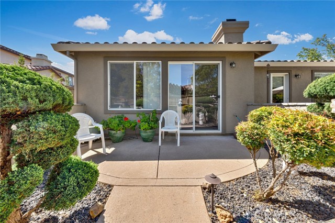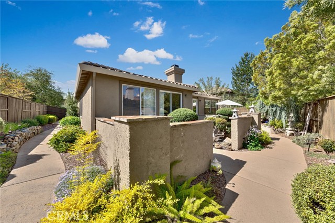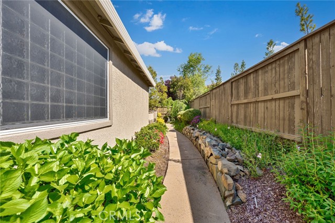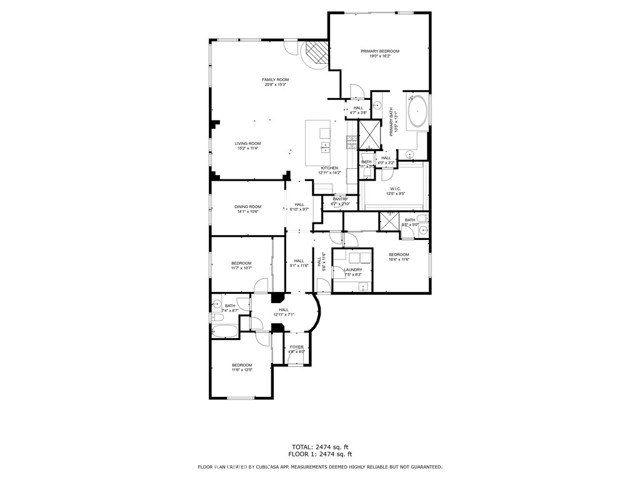Contact Xavier Gomez
Schedule A Showing
3422 Archetto Drive, El Dorado Hills, CA 95762
Priced at Only: $850,000
For more Information Call
Mobile: 714.478.6676
Address: 3422 Archetto Drive, El Dorado Hills, CA 95762
Property Photos
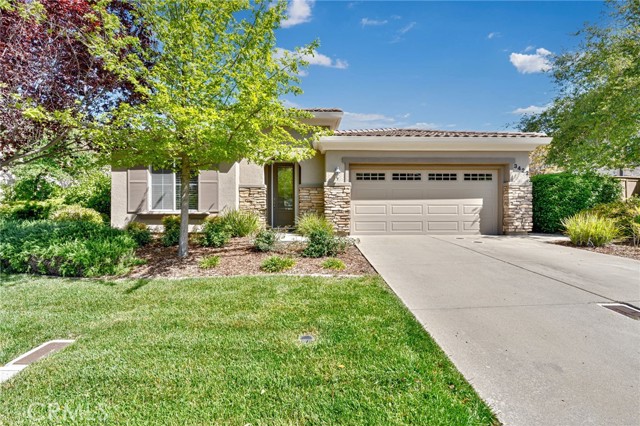
Property Location and Similar Properties
- MLS#: OR25092615 ( Single Family Residence )
- Street Address: 3422 Archetto Drive
- Viewed: 1
- Price: $850,000
- Price sqft: $334
- Waterfront: Yes
- Wateraccess: Yes
- Year Built: 2005
- Bldg sqft: 2545
- Bedrooms: 4
- Total Baths: 3
- Full Baths: 3
- Garage / Parking Spaces: 2
- Days On Market: 27
- Additional Information
- County: EL DORADO
- City: El Dorado Hills
- Zipcode: 95762
- District: El Dorado Union
- High School: ELDOR
- Provided by: eXp Realty of Northern California, Inc
- Contact: Cameron Cameron

- DMCA Notice
-
DescriptionThis stunning 4 bedroom, 3 bathroom home built in 2005 offers 2,545 sqft of thoughtfully designed living space, perfect for modern living with a touch of luxury. The open floor plan creates a seamless flow between the spacious living area and the chefs kitchen, while a large, separate dining room provides the ideal setting for intimate family gatherings or holiday dinners. The expansive primary suite is a true retreat, featuring a spa like bathroom complete with a soaking tub perfect for unwinding after a long day. Hosting guests is a breeze with a private mini suite, offering a full bathroom and plenty of comfort and privacy. Enjoy the beautifully landscaped front and backyard, perfect for outdoor entertaining or relaxing evenings. The irrigation is on recycled water so no worries about wasted water. Plus, the HOA maintains the front yard, giving you more time to enjoy your home and less time worrying about upkeep. Located in the highly desirable community of El Dorado Hills, this home blends comfort, elegance, and convenience in one incredible package. Don't miss this opportunity!
Features
Appliances
- Dishwasher
- Double Oven
- Disposal
- Gas Oven
- Microwave
- Refrigerator
Architectural Style
- Contemporary
Assessments
- Unknown
Association Amenities
- Call for Rules
- Maintenance Front Yard
Association Fee
- 277.00
Association Fee Frequency
- Monthly
Commoninterest
- None
Common Walls
- No Common Walls
Construction Materials
- Stucco
Cooling
- Central Air
Country
- US
Door Features
- Sliding Doors
Eating Area
- In Kitchen
- Separated
Entry Location
- ground
Exclusions
- The storage lift(s) in the garage will not be included.
Fencing
- Good Condition
Fireplace Features
- Family Room
Flooring
- Carpet
- Tile
- Wood
Foundation Details
- Slab
Garage Spaces
- 2.00
Heating
- Central
High School
- ELDOR
Highschool
- El Dorado
Interior Features
- Built-in Features
- Ceiling Fan(s)
- Open Floorplan
- Pantry
- Recessed Lighting
Laundry Features
- Individual Room
- Inside
Levels
- One
Living Area Source
- Assessor
Lockboxtype
- See Remarks
- SentriLock
Lockboxversion
- Supra
Lot Features
- Landscaped
- Lawn
- Level
- Sprinkler System
- Sprinklers In Front
- Yard
Parcel Number
- 122510003000
Parking Features
- Driveway
- Garage
- Garage Faces Front
- Garage Door Opener
Patio And Porch Features
- Patio
- Patio Open
Pool Features
- None
Postalcodeplus4
- 5467
Property Type
- Single Family Residence
Property Condition
- Turnkey
Road Frontage Type
- City Street
Road Surface Type
- Paved
Roof
- Tile
School District
- El Dorado Union
Security Features
- Carbon Monoxide Detector(s)
- Gated Community
- Smoke Detector(s)
Sewer
- Public Sewer
Spa Features
- None
View
- Neighborhood
Water Source
- Public
Window Features
- Double Pane Windows
- Screens
- Shutters
Year Built
- 2005
Year Built Source
- Assessor
Zoning
- R1

- Xavier Gomez, BrkrAssc,CDPE
- RE/MAX College Park Realty
- BRE 01736488
- Mobile: 714.478.6676
- Fax: 714.975.9953
- salesbyxavier@gmail.com



