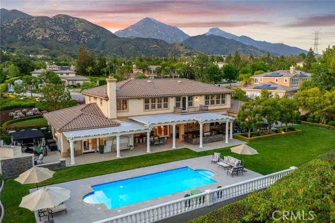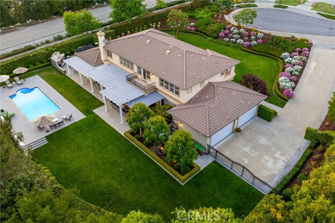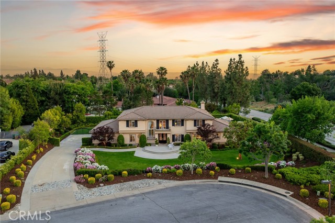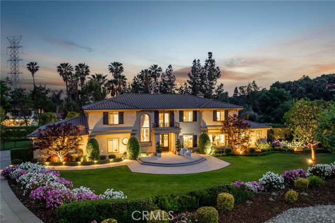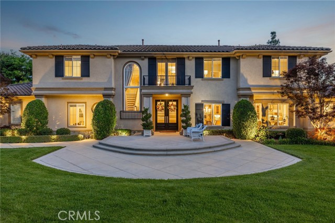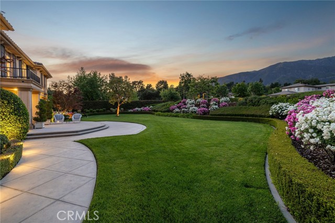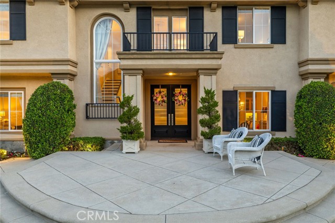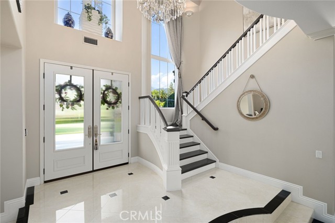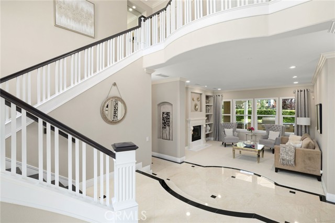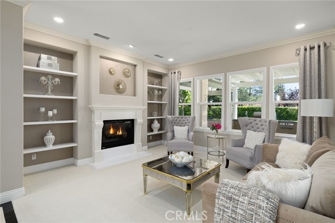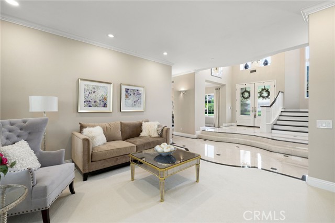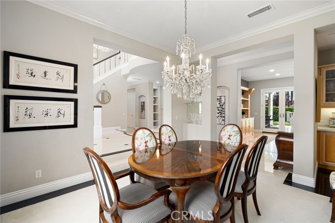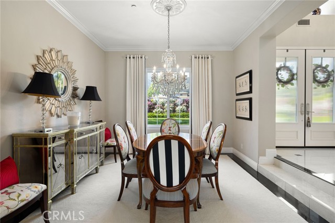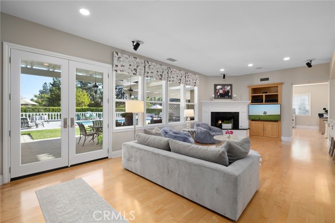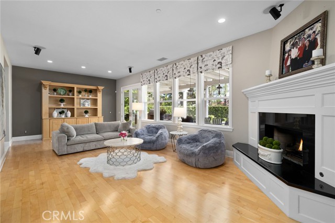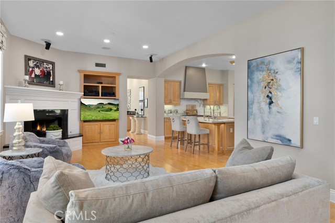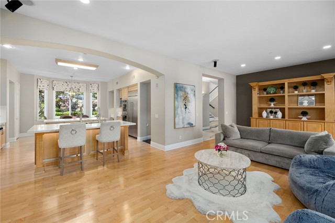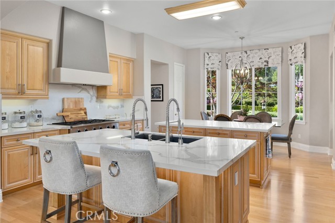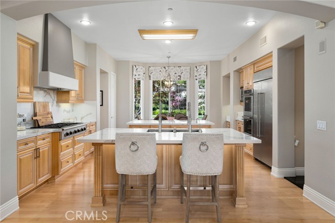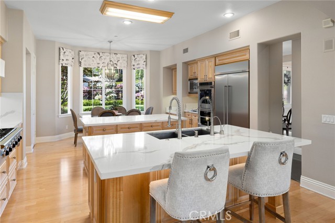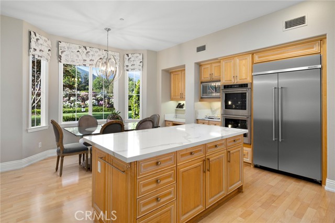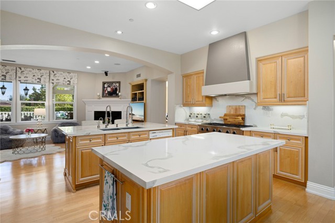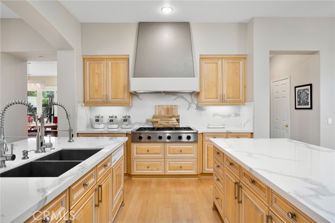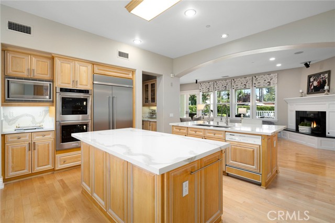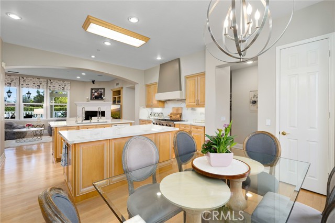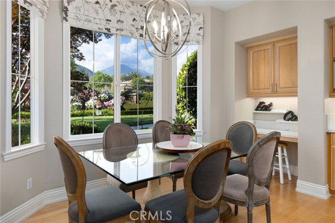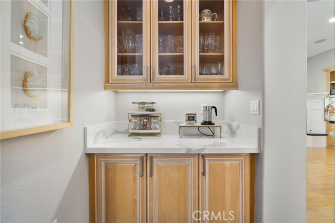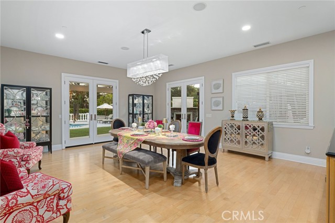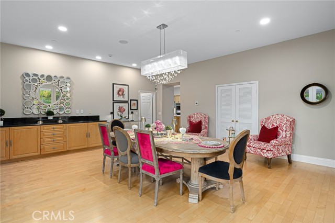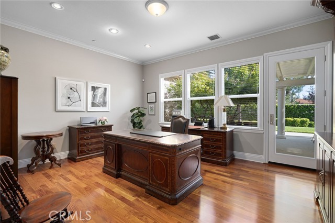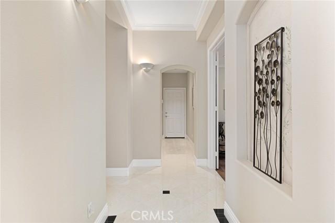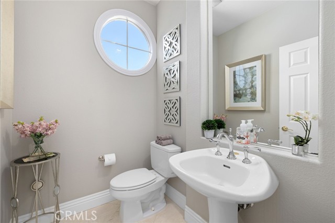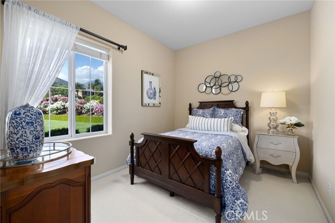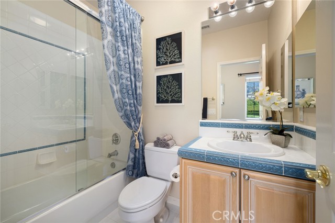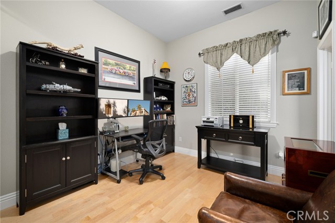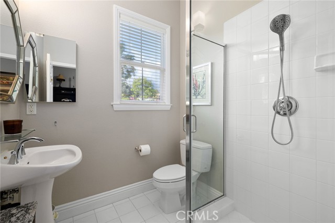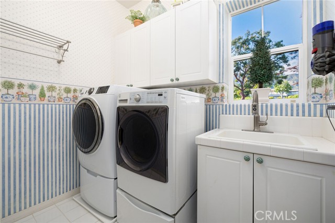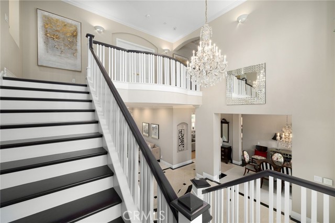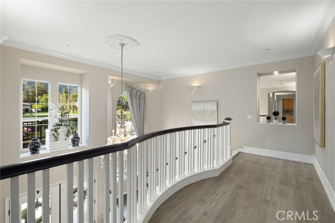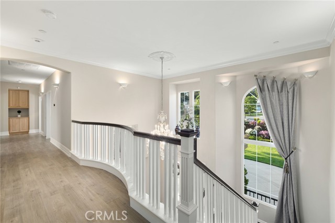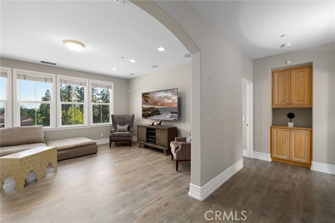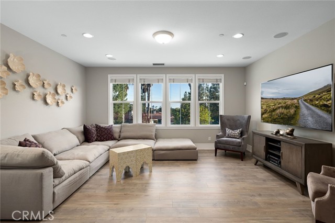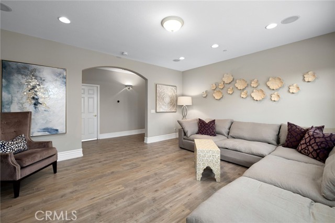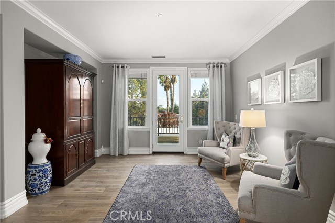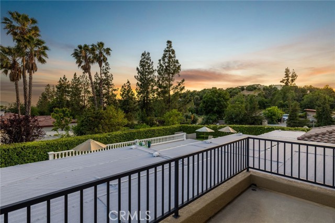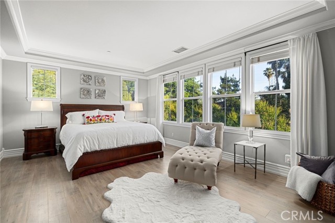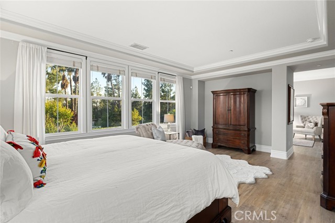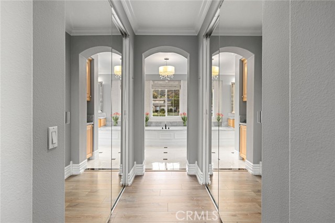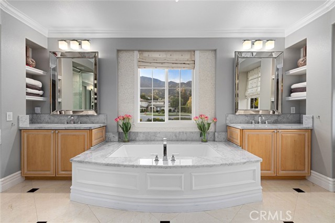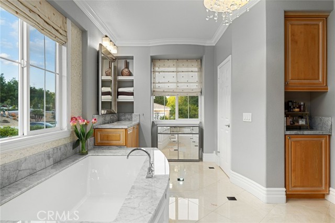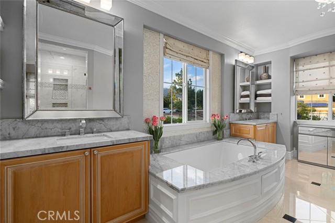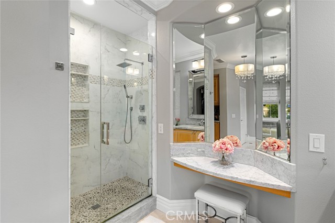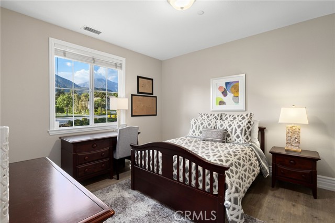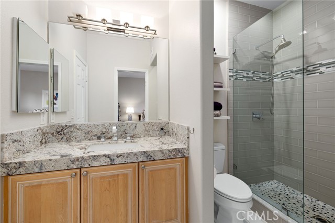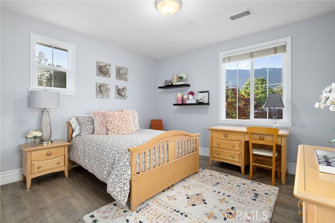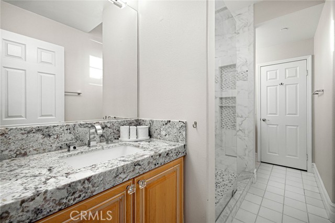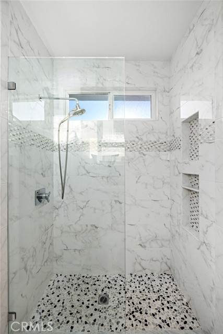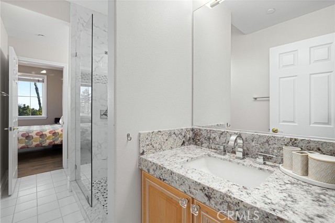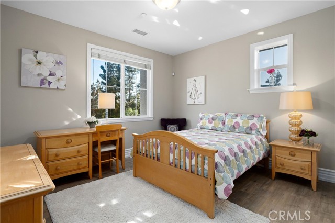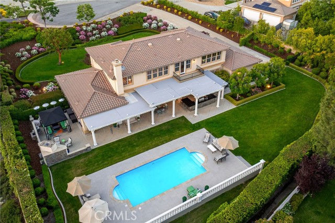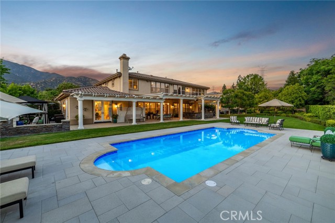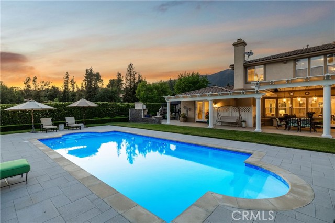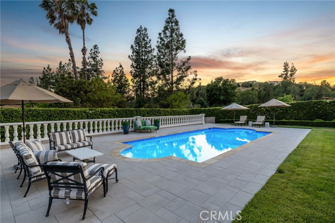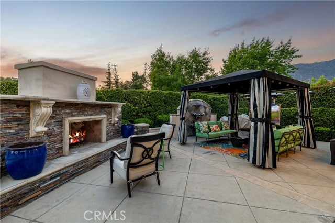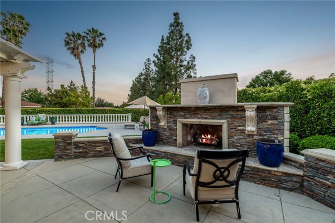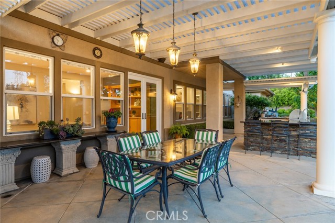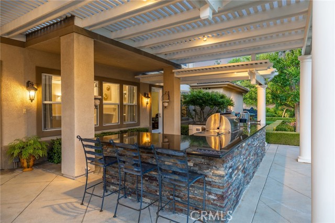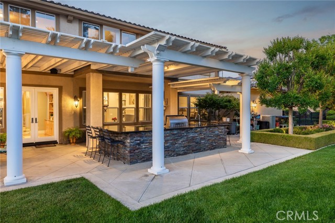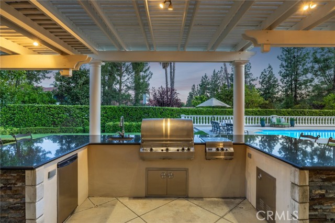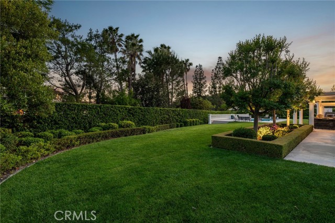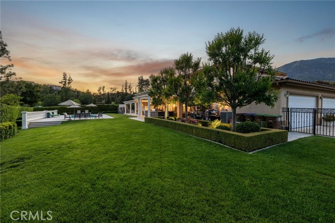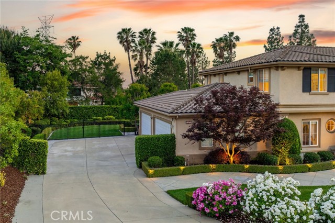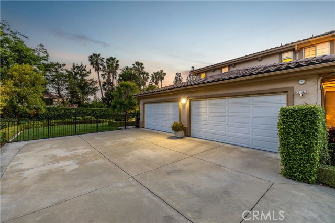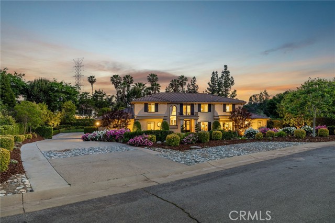Contact Xavier Gomez
Schedule A Showing
4160 New Hampshire Avenue, Claremont, CA 91711
Priced at Only: $2,500,000
For more Information Call
Mobile: 714.478.6676
Address: 4160 New Hampshire Avenue, Claremont, CA 91711
Property Photos
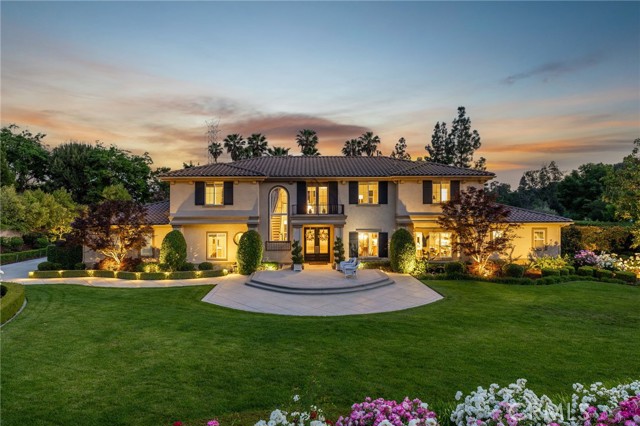
Property Location and Similar Properties
- MLS#: CV25109463 ( Single Family Residence )
- Street Address: 4160 New Hampshire Avenue
- Viewed: 1
- Price: $2,500,000
- Price sqft: $467
- Waterfront: Yes
- Year Built: 2001
- Bldg sqft: 5356
- Bedrooms: 6
- Total Baths: 6
- Full Baths: 6
- Days On Market: 4
- Additional Information
- County: LOS ANGELES
- City: Claremont
- Zipcode: 91711
- District: Claremont Unified
- Elementary School: CHAPAR
- Middle School: PIONEE
- High School: CLAREM

- DMCA Notice
-
DescriptionAn Icon of Luxury Living in Chanteclair Estates. Set at the end of a cul de sac in prestigious Chanteclair Estates, this unrivaled residence commands one of the communitys most coveted lots. Enveloped in meticulously designed landscaping, the home makes a commanding first impression with its manicured lawn, dramatic architectural lines, and an elevated radius porch framing a double door entry of wood and glass. Inside, sophistication unfolds across an elegant marble foyer with custom inlay tile work, soaring ceilings crowned by a chandelier, and views of a staircase and upper level balcony. The formal living room is a retreat, framed by crown molding, a fireplace with built in bookcases, and picturesque backyard vistas. The formal dining room invites entertaining with front yard views and an exquisite chandelier. The family room showcases maple hardwood floors, a custom fireplace, and a seamless indoor outdoor flow through French doors and a wall of windows. An open concept chef inspired kitchen features quartz countertops, dual islands with prep and seating areas, stainless steel Dacor and KitchenAid appliances, a built in desk, coffee bar, walk in pantry, and an breakfast nook. A generous downstairs bonus room with built in buffet and dual French doors provides flexibility for gatherings or recreation. A library with mahogany wood floors, custom cabinet, and direct backyard access, plus two main floor ensuite bedrooms complete the lower level, ideal for multigenerational living or guest accommodations. Upstairs, a secondary bonus room offers sweeping views and a perfect flex space for a media lounge or retreat. The primary suite is a sanctuary, introduced by a cozy retreat with balcony access and the bedroom with a tray ceiling. Dual walk in closets lead to the spa like bath with marble floors, a center tub, dual sinks, Carrara marble counters, and a custom walk in shower. Three additional bedrooms upstairs, one with a private ensuite and two sharing a Jack and Jill bath. Outdoors, a private paradise awaits. The expansive backyard offers a sparkling pool set in a new paver stone deck, complemented by mature hedging and a tiered landscape with a baluster lined terrace. Entertain in style with a built in fireplace and fountain lounge area, a covered patio, and a fully equipped outdoor kitchen with granite counters and stainless appliances. A rare four car garage completes this exceptional estate, blending timeless design with modern luxury at every turn.
Features
Appliances
- Convection Oven
- Dishwasher
- Double Oven
- ENERGY STAR Qualified Appliances
- ENERGY STAR Qualified Water Heater
- Freezer
- Disposal
- Gas Cooktop
- Gas Water Heater
- Microwave
- Range Hood
- Refrigerator
- Water Heater
- Water Line to Refrigerator
Assessments
- Unknown
Association Fee
- 0.00
Commoninterest
- None
Common Walls
- No Common Walls
Construction Materials
- Drywall Walls
- Stucco
Cooling
- Central Air
- Dual
Country
- US
Door Features
- Double Door Entry
Eating Area
- Breakfast Counter / Bar
- Breakfast Nook
- Dining Room
Elementary School
- CHAPAR2
Elementaryschool
- Chaparral
Fencing
- Block
Fireplace Features
- Family Room
- Living Room
- Gas
Flooring
- See Remarks
- Stone
Foundation Details
- Slab
Garage Spaces
- 4.00
Heating
- Central
High School
- CLAREM
Highschool
- Claremont
Interior Features
- Ceiling Fan(s)
- Copper Plumbing Full
- Crown Molding
- Dry Bar
- High Ceilings
- Open Floorplan
- Pantry
- Quartz Counters
- Recessed Lighting
Laundry Features
- Individual Room
- Inside
Levels
- Two
Living Area Source
- Assessor
Lockboxtype
- Supra
Lockboxversion
- Supra BT LE
Lot Features
- Back Yard
- Cul-De-Sac
- Front Yard
- Landscaped
- Lawn
- Lot Over 40000 Sqft
- Sprinkler System
- Sprinklers In Front
- Sprinklers In Rear
- Sprinklers Timer
Middle School
- PIONEE
Middleorjuniorschool
- Pioneer
Parcel Number
- 8673037008
Parking Features
- Direct Garage Access
- Driveway
- Concrete
- Garage Faces Side
- Garage Door Opener
Patio And Porch Features
- Cabana
- Covered
Pool Features
- Private
- In Ground
Postalcodeplus4
- 5805
Property Type
- Single Family Residence
Property Condition
- Turnkey
- Updated/Remodeled
Road Frontage Type
- City Street
Road Surface Type
- Paved
Roof
- Tile
School District
- Claremont Unified
Security Features
- Carbon Monoxide Detector(s)
- Smoke Detector(s)
Sewer
- Public Sewer
Spa Features
- None
Utilities
- Electricity Connected
- Natural Gas Connected
- Sewer Connected
- Water Connected
View
- Mountain(s)
Water Source
- Public
Window Features
- Blinds
- Double Pane Windows
- Drapes
Year Built
- 2001
Year Built Source
- Assessor
Zoning
- CLRA1*

- Xavier Gomez, BrkrAssc,CDPE
- RE/MAX College Park Realty
- BRE 01736488
- Mobile: 714.478.6676
- Fax: 714.975.9953
- salesbyxavier@gmail.com



