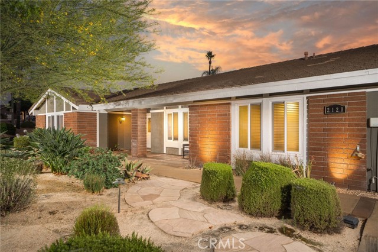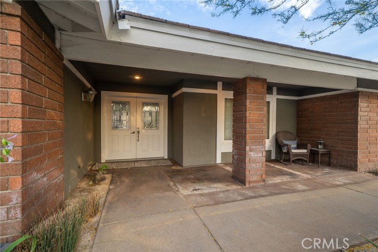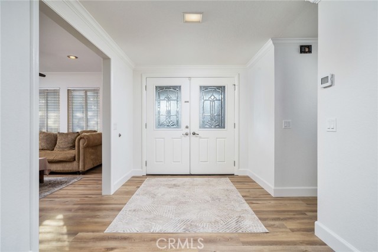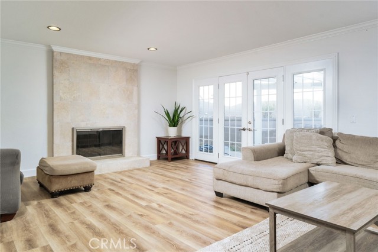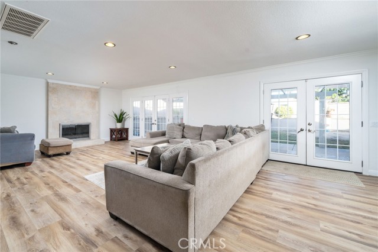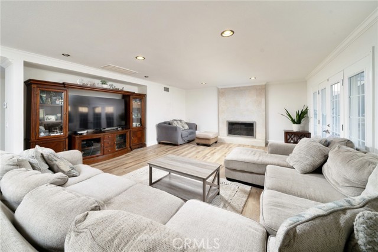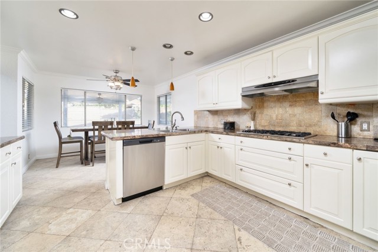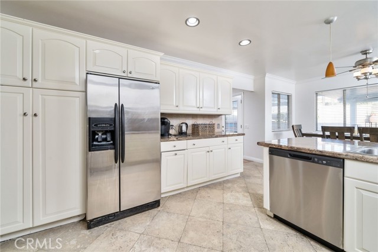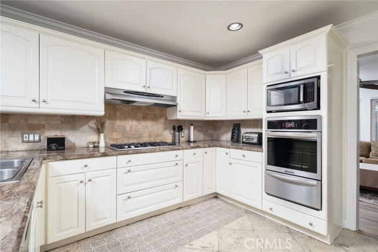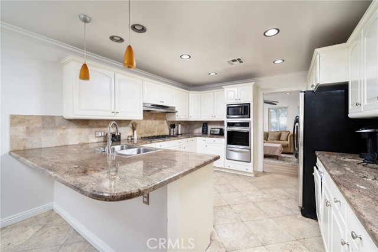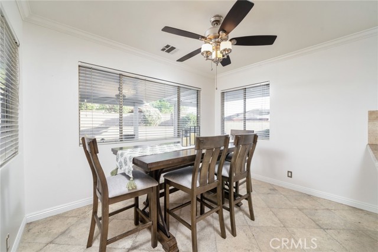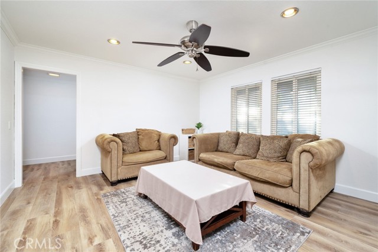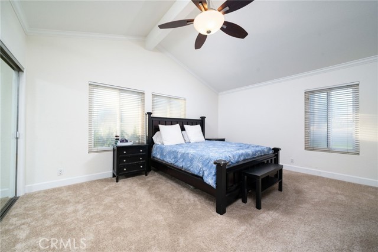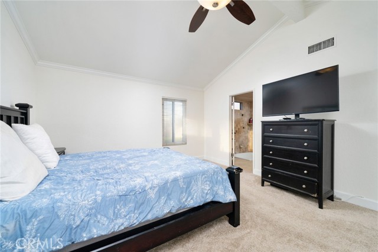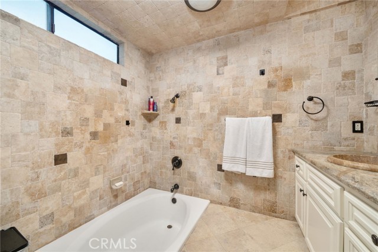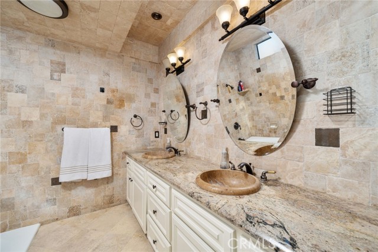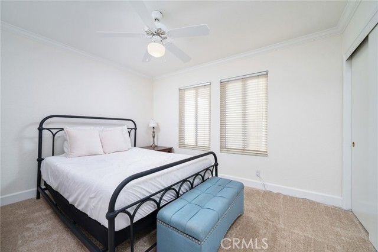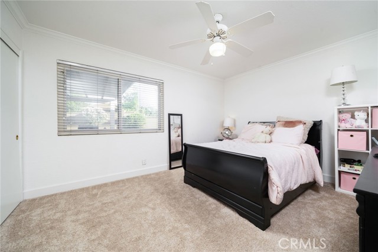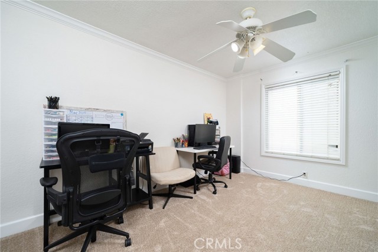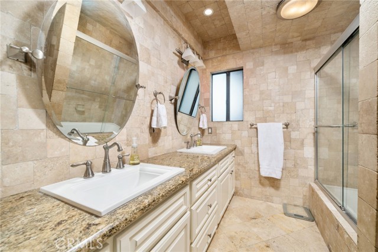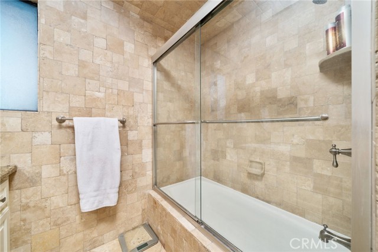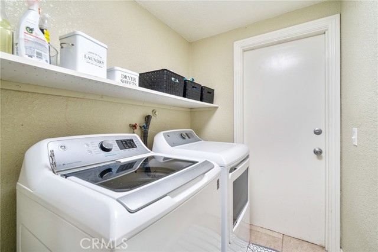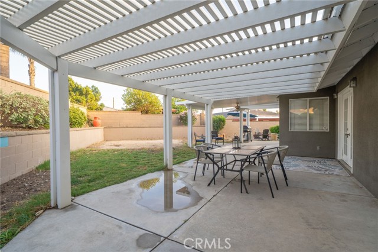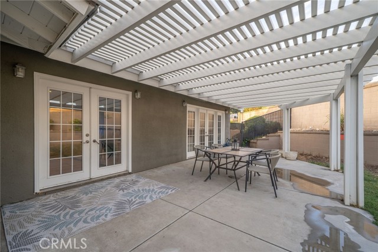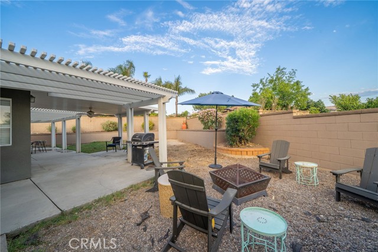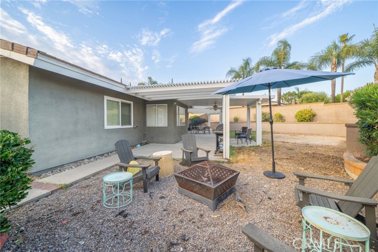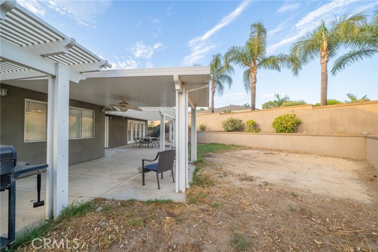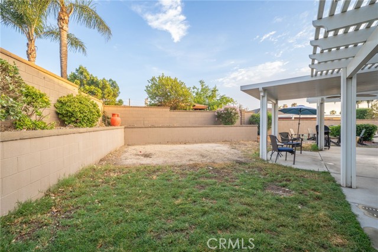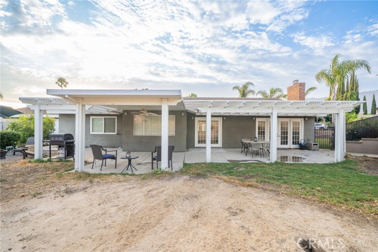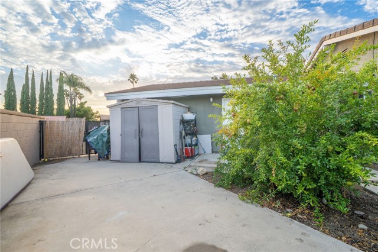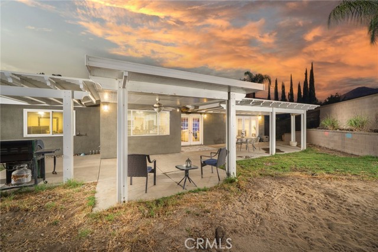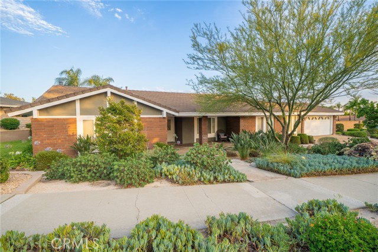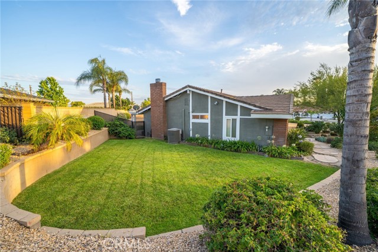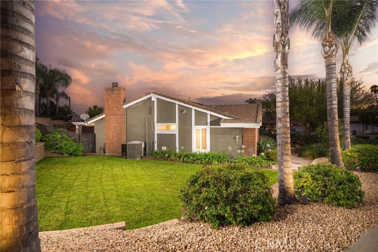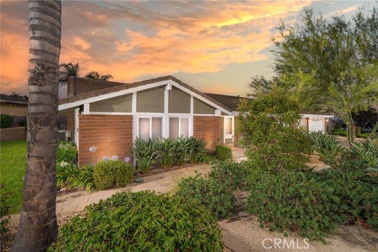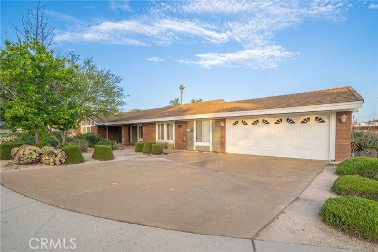Contact Xavier Gomez
Schedule A Showing
2120 Capuchin Way, Claremont, CA 91711
Priced at Only: $1,135,000
For more Information Call
Mobile: 714.478.6676
Address: 2120 Capuchin Way, Claremont, CA 91711
Property Photos
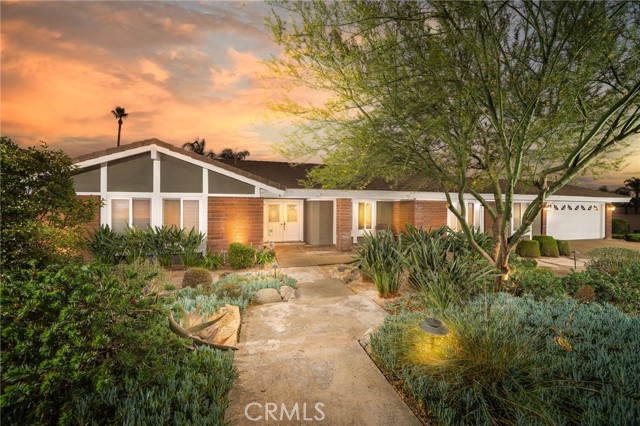
Property Location and Similar Properties
- MLS#: CV25169742 ( Single Family Residence )
- Street Address: 2120 Capuchin Way
- Viewed: 3
- Price: $1,135,000
- Price sqft: $466
- Waterfront: No
- Year Built: 1978
- Bldg sqft: 2434
- Bedrooms: 4
- Total Baths: 2
- Full Baths: 2
- Garage / Parking Spaces: 2
- Days On Market: 34
- Additional Information
- County: LOS ANGELES
- City: Claremont
- Zipcode: 91711
- District: Claremont Unified
- Elementary School: CONDIT
- Middle School: ELROB
- High School: CLAREM
- Provided by: CONCIERGE REALTY GROUP
- Contact: Ryan Ryan

- DMCA Notice
-
DescriptionLocated in North Claremont on a spacious corner lot, this beautifully updated property combines timeless design with modern comfort. The front yard features colorful, drought conscious landscaping on a drip irrigation system, adding vibrant curb appeal and thoughtful sustainability. Inside, rich flooring and expansive windows create a warm, light filled atmosphere throughout the home. The living room sits just off the entry, while the expansive family room is a standout, anchored by a custom tile fireplace that adds character and warmth. Adjacent to this space, the dining area enjoys serene backyard views and flows into the open concept kitchen. The kitchen includes ample cabinetry, granite countertops, a tasteful tile backsplash, and a builtin gas cooktop. A breakfast counter adds additional versatility, making the space ideal for everyday living or entertaining. The home offers four generously sized bedrooms and two updated bathrooms, both featuring dual sinks. The primary suite is particularly spacious, complete with an en suite bathroom that includes dual vanities, a large walk in shower, and a soaking tub designed for relaxation. The backyard offers a versatile space that's ideal for both relaxing and entertaining. A large covered patio creates a shaded retreat perfect for outdoor dining or relaxing, while the open layout of the yard allows for easy customization to fit your lifestyle. Whether you envision adding a garden, lounge area, or outdoor kitchen, there's ample room to bring your ideas to life. An additional spacious grassy area is a great place for play. Mature trees and privacy fencing provide a quiet, comfortable atmosphere, making it a natural extension of the home.
Features
Appliances
- Built-In Range
- Dishwasher
- Gas Cooktop
- Microwave
Assessments
- Unknown
Association Fee
- 0.00
Commoninterest
- None
Common Walls
- No Common Walls
Construction Materials
- Stucco
Cooling
- Central Air
Country
- US
Days On Market
- 25
Eating Area
- Area
- Dining Room
Elementary School
- CONDIT
Elementaryschool
- Condit
Fencing
- Block
Fireplace Features
- Family Room
Flooring
- Carpet
- Tile
Foundation Details
- Slab
Garage Spaces
- 2.00
Heating
- Central
High School
- CLAREM
Highschool
- Claremont
Laundry Features
- Individual Room
- Inside
Levels
- One
Living Area Source
- Assessor
Lockboxtype
- Supra
Lockboxversion
- Supra
Lot Features
- Back Yard
- Corner Lot
- Landscaped
- Lot 10000-19999 Sqft
- Sprinkler System
Middle School
- ELROB
Middleorjuniorschool
- El Roble
Parcel Number
- 8671043036
Parking Features
- Driveway
- Garage
Patio And Porch Features
- Covered
- Patio
Pool Features
- None
Postalcodeplus4
- 1808
Property Type
- Single Family Residence
Property Condition
- Turnkey
Road Surface Type
- Paved
Roof
- Tile
School District
- Claremont Unified
Security Features
- Carbon Monoxide Detector(s)
- Smoke Detector(s)
Sewer
- Public Sewer
Spa Features
- None
View
- None
Virtual Tour Url
- https://my.matterport.com/show/?m=GmTA9XUkEYS&mls=1
Water Source
- Private
Window Features
- Double Pane Windows
Year Built
- 1978
Year Built Source
- Assessor
Zoning
- CLRS13000*

- Xavier Gomez, BrkrAssc,CDPE
- RE/MAX College Park Realty
- BRE 01736488
- Mobile: 714.478.6676
- Fax: 714.975.9953
- salesbyxavier@gmail.com



