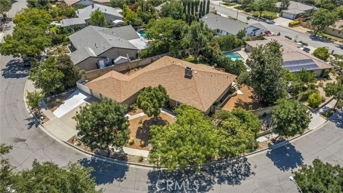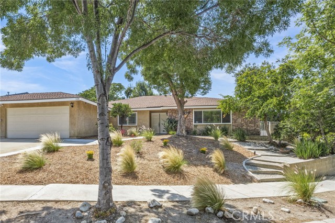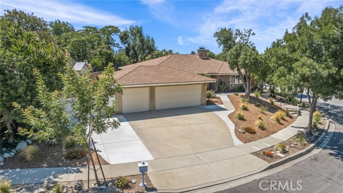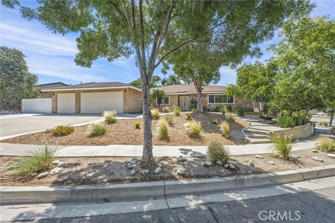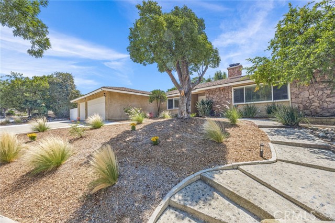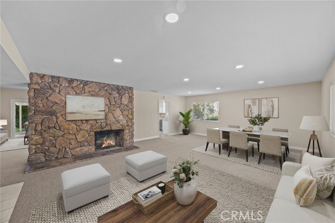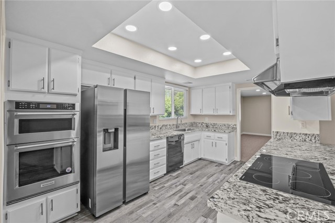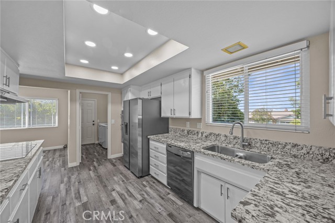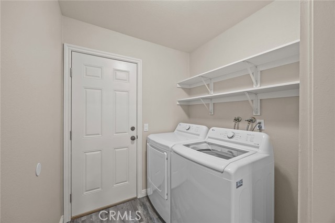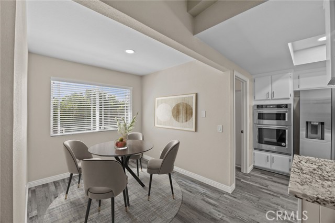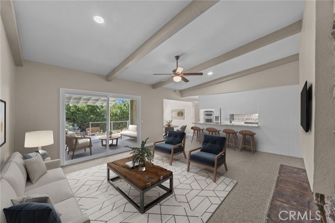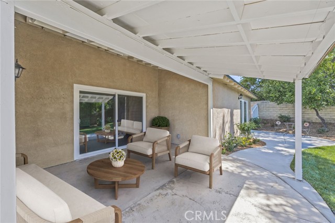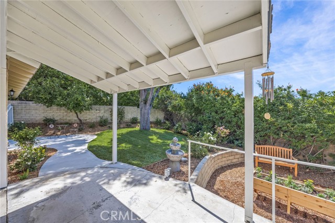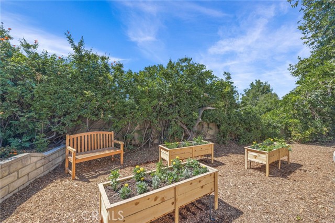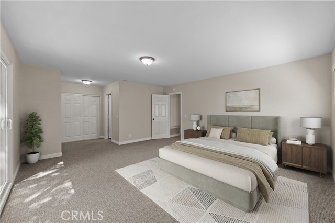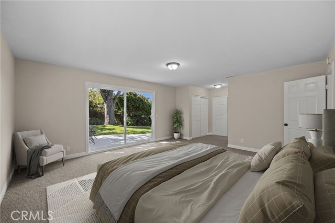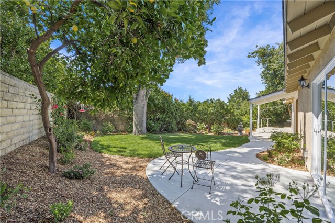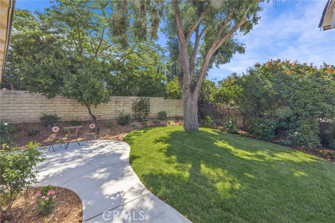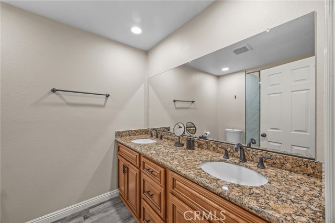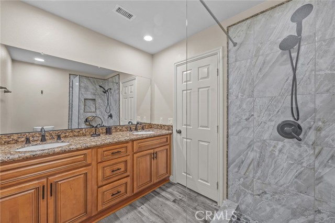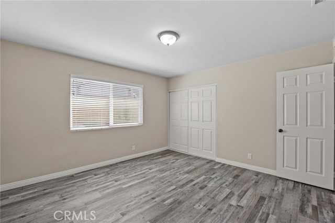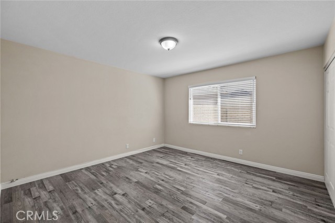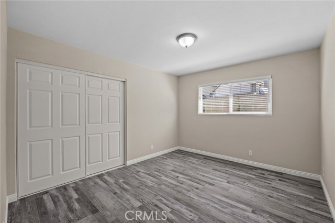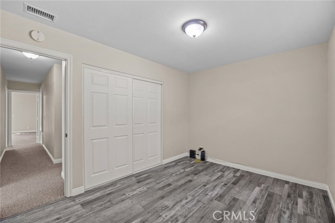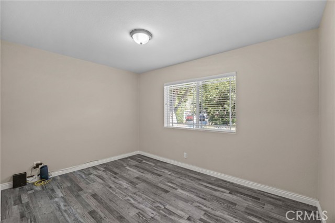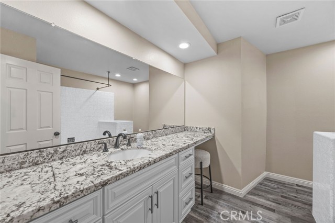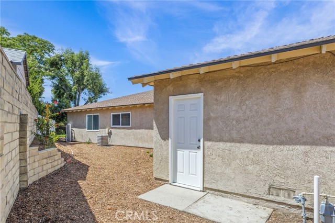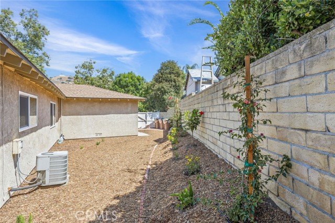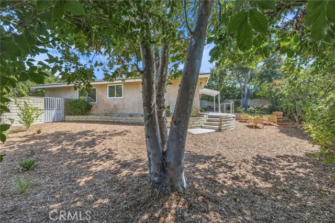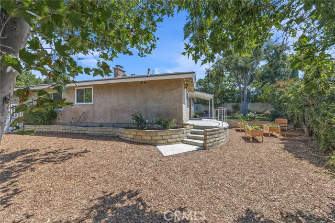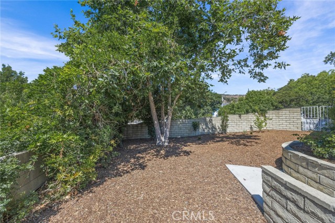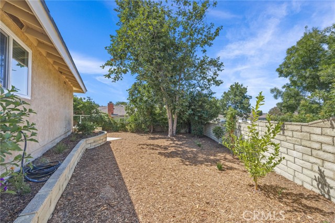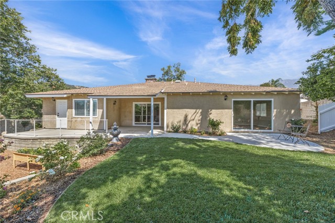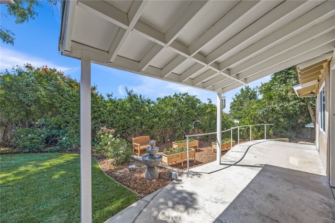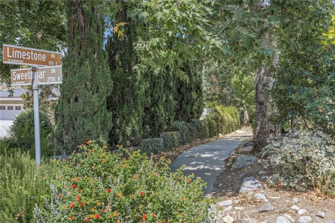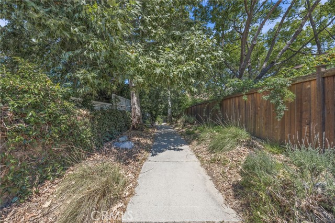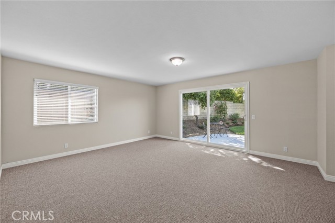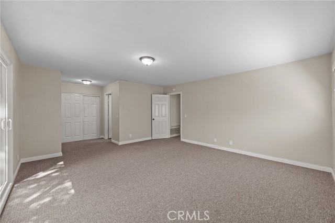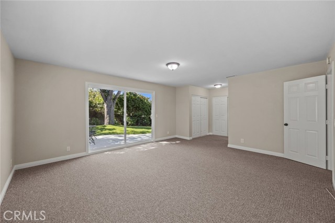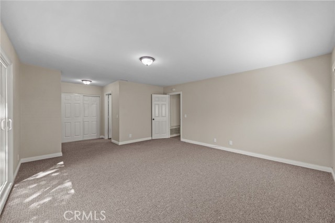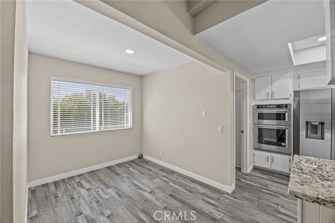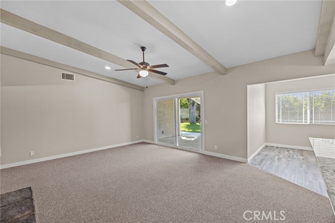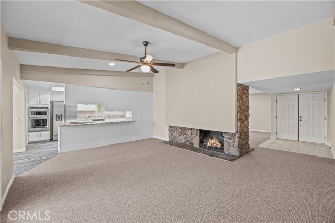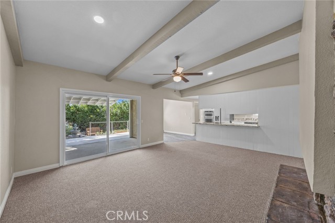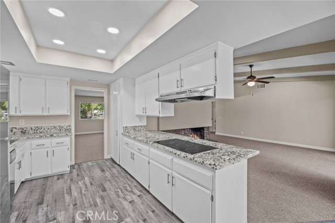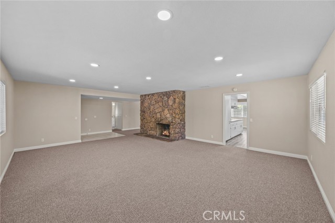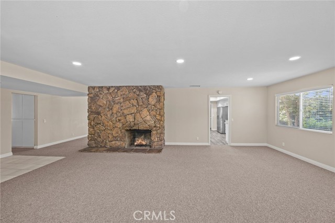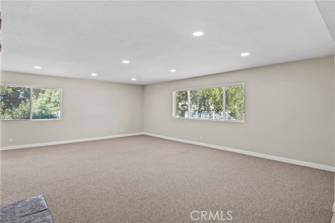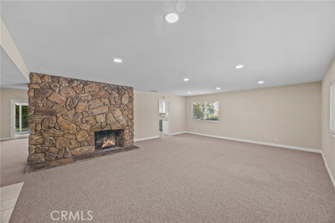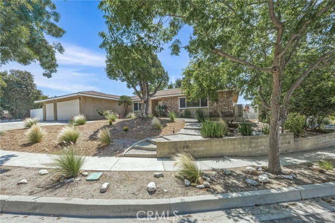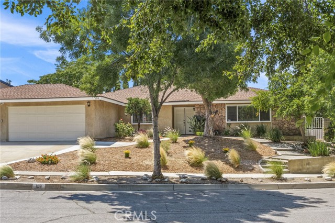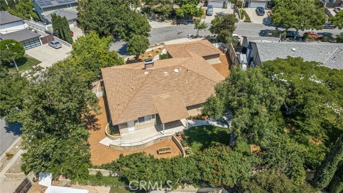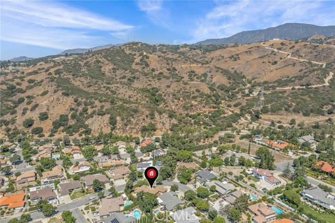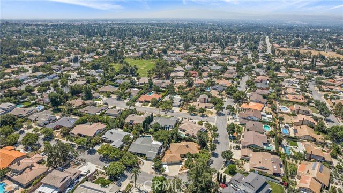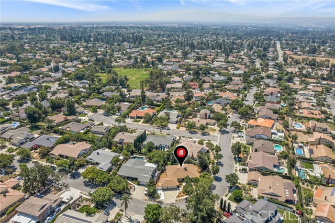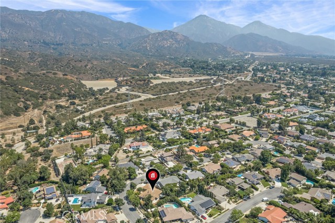Contact Xavier Gomez
Schedule A Showing
108 Limestone Road, Claremont, CA 91711
Priced at Only: $1,249,000
For more Information Call
Mobile: 714.478.6676
Address: 108 Limestone Road, Claremont, CA 91711
Property Photos
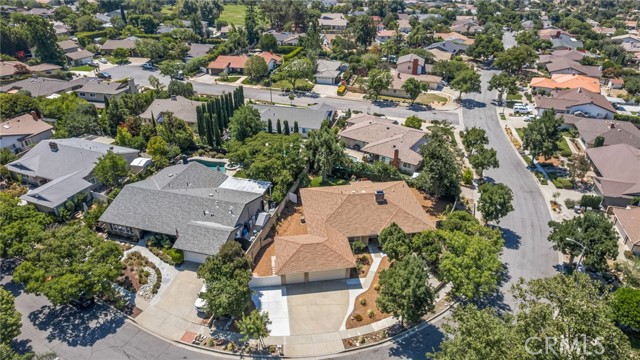
Property Location and Similar Properties
- MLS#: CV25172404 ( Single Family Residence )
- Street Address: 108 Limestone Road
- Viewed: 7
- Price: $1,249,000
- Price sqft: $547
- Waterfront: No
- Year Built: 1977
- Bldg sqft: 2282
- Bedrooms: 4
- Total Baths: 2
- Full Baths: 2
- Garage / Parking Spaces: 6
- Days On Market: 33
- Additional Information
- County: LOS ANGELES
- City: Claremont
- Zipcode: 91711
- District: Claremont Unified
- Elementary School: CONDIT
- Middle School: ELROB
- High School: CLAREM
- Provided by: RE/MAX MASTERS REALTY
- Contact: Kristin Kristin

- DMCA Notice
-
DescriptionLOCATION LOCATION LOCATION! Thompson Creek Trail single story home nestled on an elevated, private corner lot. Located directly across from an entrance access point to the trail. Just stroll across the street to walk along the lower Thompson Creek Trail, hike the more strenuous "Claremont Loop" or head out to the popular biking trails. This property features a lg. lot (10,928 sqft) and prime location in the peaceful, established Rosemount Estates neighborhood. The exterior highlights are numerous, including a 3 car garage+extra wide driveway there is plenty of parking. Additionally, the side yard has RV parking potential & also the possibility for installing a rear pass through access garage door. The other side of the property has a spacious, open yard area with endless possibilities including play yard, room for swimming pool or perhaps build a small GUEST HOUSE/ADU for multigenerational living! More features outside are the low maintenance, water efficient landscaping and new drip irrigation system, fruit trees, including a Lemon, Cara Cara Orange, Pomegranate and Kumquat and a sunny area with raised planter boxes.... also on timed, drip irrigation! Just outside the family room is a perfect spot to relax or entertain a covered patio with views of the fountain & garden areas. Other exterior highlights include motion sensor lighting & Ring camera system, block walls, mature trees & all upgraded dual pane vinyl windows+sliding doors. Inside the home you will find the list of interior features is also extensive. Some of the many upgrades are the thoughtfully remodeled kitchen w/ white cabinetry/slab granite counter, remodeled bathrooms, upgraded furnace w/ all new energy efficient ducts, recessed LED lighting, 2" faux wood horizontal blinds, inside laundry room, 2 fireplaces, updated steel double entry doors, new raised panel interior doors & upgraded moldings, new raised panel sliding closet doors and so much more!! A beautiful primary suite awaits your relaxation with a brand new 8' sliding glass door to maximize views of the picturesque gardens + access to a brand new patio....a peaceful place to retreat and enjoy outdoors. This property is located in the highly rated Claremont School District, including the desirable Claremont High School and renowned Claremont Colleges. This lovingly updated, single story home is an original owner property and is perfect for anyone seeking a move in ready home in one of Claremont's most sought after neighborhoods.
Features
Accessibility Features
- Doors - Swing In
- No Interior Steps
- Parking
Appliances
- Convection Oven
- Dishwasher
- Electric Oven
- Electric Cooktop
- Disposal
- Microwave
- Self Cleaning Oven
Architectural Style
- Traditional
Assessments
- Unknown
Association Fee
- 0.00
Commoninterest
- None
Common Walls
- No Common Walls
Construction Materials
- Stucco
Cooling
- Central Air
Country
- US
Days On Market
- 89
Eating Area
- Breakfast Nook
- Dining Room
Elementary School
- CONDIT
Elementaryschool
- Condit
Entry Location
- Front door
Fencing
- Block
Fireplace Features
- Family Room
- Living Room
- Gas Starter
- Wood Burning
Flooring
- Carpet
- Tile
- Vinyl
Foundation Details
- Slab
Garage Spaces
- 3.00
Heating
- Central
High School
- CLAREM
Highschool
- Claremont
Interior Features
- Beamed Ceilings
- Block Walls
- Cathedral Ceiling(s)
- Ceiling Fan(s)
- Granite Counters
- Open Floorplan
- Recessed Lighting
- Storage
Laundry Features
- Individual Room
- Inside
Levels
- One
Living Area Source
- Assessor
Lockboxtype
- Supra
Lot Features
- Corner Lot
- Lot 10000-19999 Sqft
- Sprinklers Drip System
- Sprinklers Timer
Middle School
- ELROB
Middleorjuniorschool
- El Roble
Parcel Number
- 8671017038
Parking Features
- Concrete
- Garage Faces Front
- Garage - Three Door
- Garage Door Opener
- Oversized
- RV Potential
- See Remarks
Patio And Porch Features
- Concrete
- Covered
- Patio Open
Pool Features
- None
Postalcodeplus4
- 1842
Property Type
- Single Family Residence
Property Condition
- Turnkey
- Updated/Remodeled
Road Frontage Type
- City Street
Road Surface Type
- Paved
Roof
- Composition
School District
- Claremont Unified
Security Features
- Carbon Monoxide Detector(s)
- Smoke Detector(s)
Sewer
- Public Sewer
Spa Features
- None
Uncovered Spaces
- 3.00
View
- Hills
Virtual Tour Url
- https://my.matterport.com/show/?m=y4LKum2ZHbW&hr=0&qs=0&nt=1&help=2&brand=0&mls=1&
Water Source
- Public
Window Features
- Double Pane Windows
Year Built
- 1977
Year Built Source
- Assessor
Zoning
- CLRS13000*

- Xavier Gomez, BrkrAssc,CDPE
- RE/MAX College Park Realty
- BRE 01736488
- Mobile: 714.478.6676
- Fax: 714.975.9953
- salesbyxavier@gmail.com



