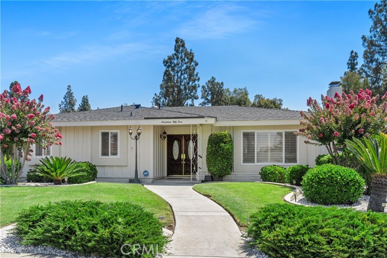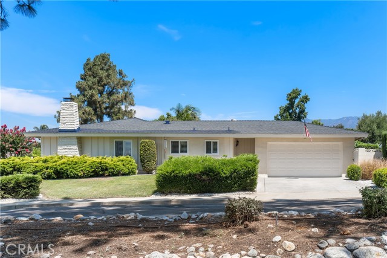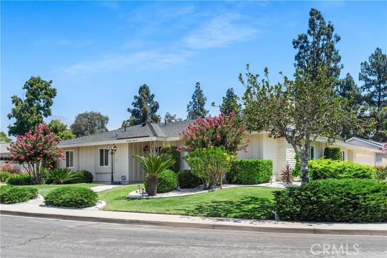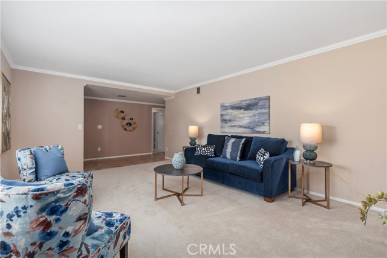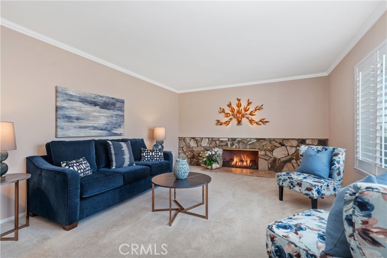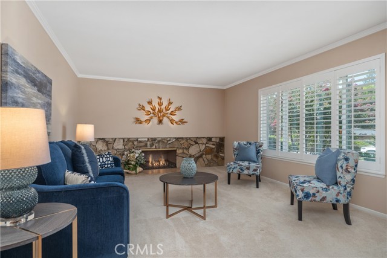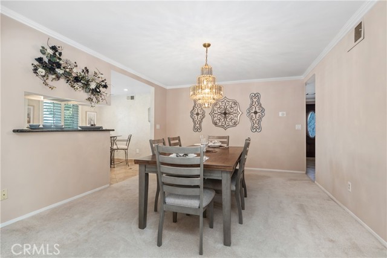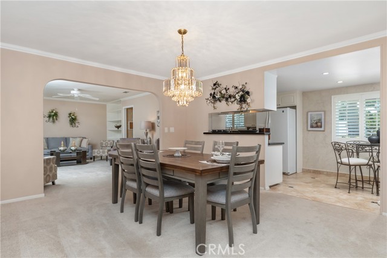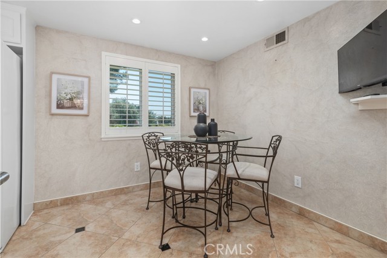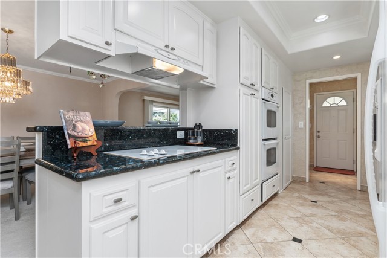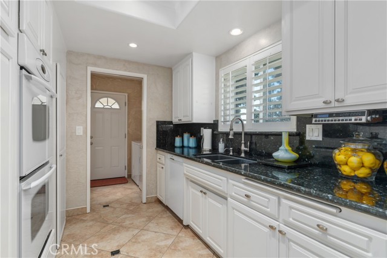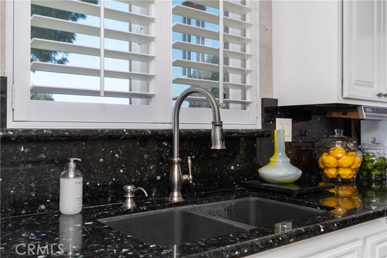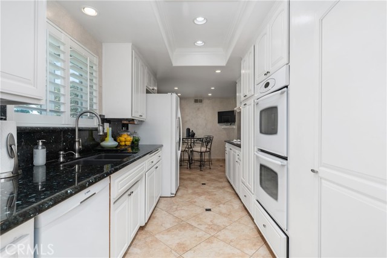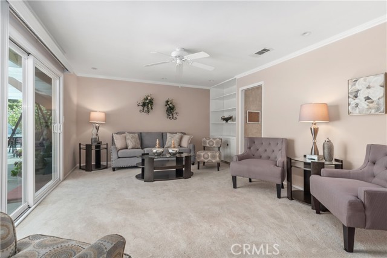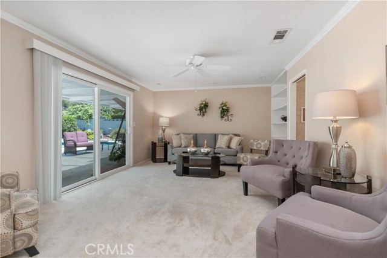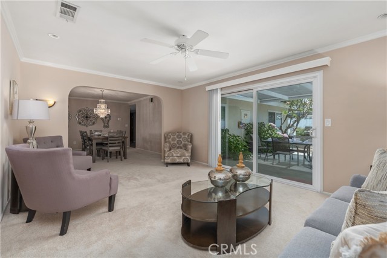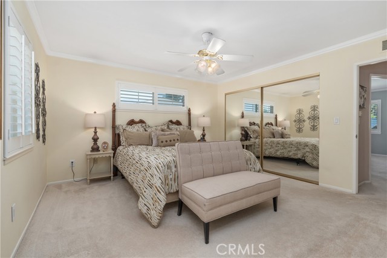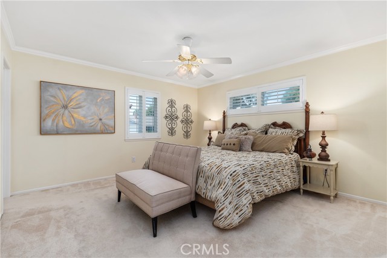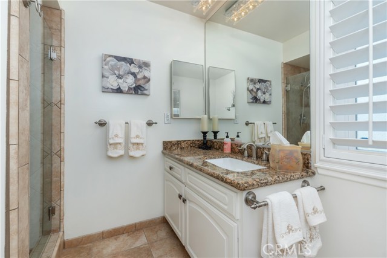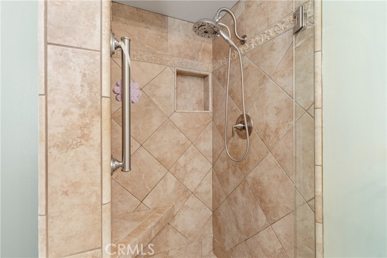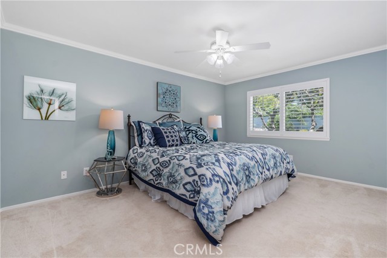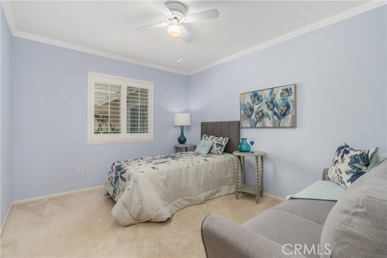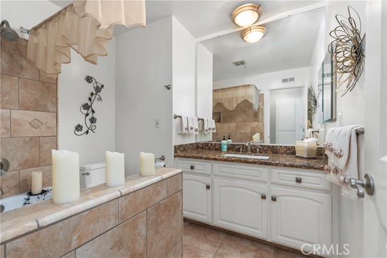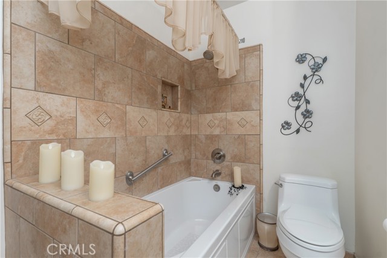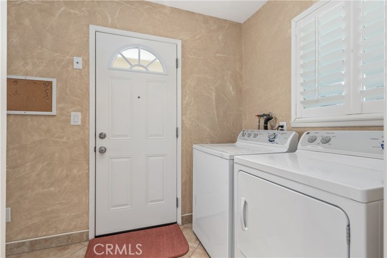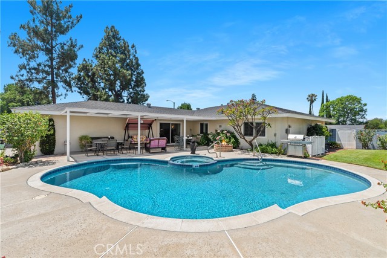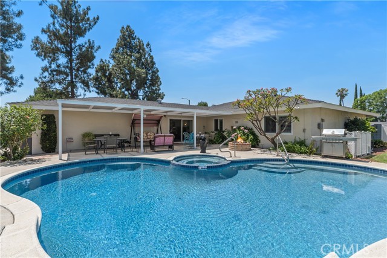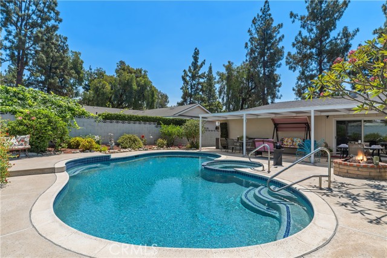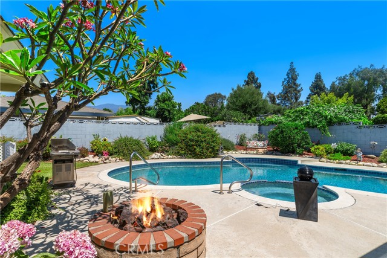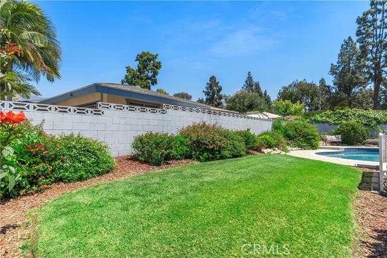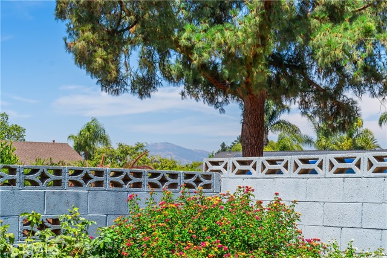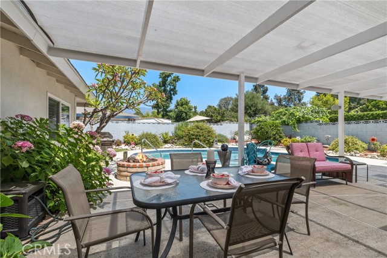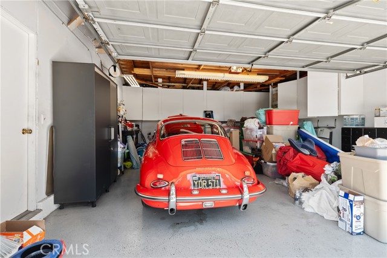Contact Xavier Gomez
Schedule A Showing
1754 Athens Court, Claremont, CA 91711
Priced at Only: $1,100,000
For more Information Call
Mobile: 714.478.6676
Address: 1754 Athens Court, Claremont, CA 91711
Property Photos
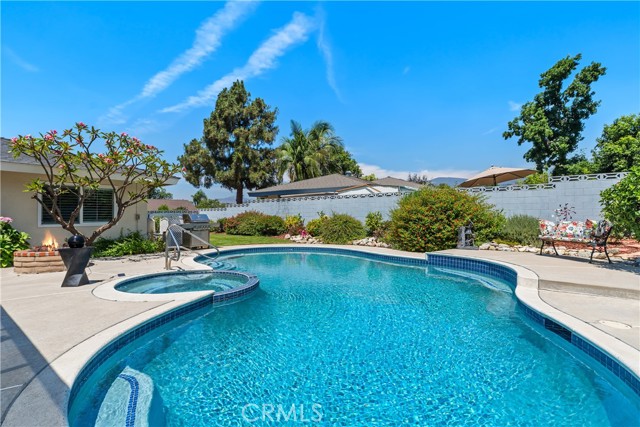
Property Location and Similar Properties
- MLS#: OC25175874 ( Single Family Residence )
- Street Address: 1754 Athens Court
- Viewed: 1
- Price: $1,100,000
- Price sqft: $587
- Waterfront: Yes
- Wateraccess: Yes
- Year Built: 1965
- Bldg sqft: 1874
- Bedrooms: 3
- Total Baths: 2
- Full Baths: 2
- Garage / Parking Spaces: 2
- Days On Market: 28
- Additional Information
- County: LOS ANGELES
- City: Claremont
- Zipcode: 91711
- District: Claremont Unified
- Elementary School: CONDIT
- Middle School: ELROB
- Provided by: Coldwell Banker Realty
- Contact: Thomas Thomas

- DMCA Notice
-
DescriptionGORGEOUS SINGLE LEVEL POOL HOME JUST LISTED IN CLAREMONT! This 1,874 sqft 3 bed, 2 bath home sits on a a quiet cul de sac street and has been lovingly maintained by the long term owner. Features include dual pane windows & sliders throughout with custom vinyl shutters, stone tile & plush carpet flooring, crown molding, oversized living room with cozy gas fireplace & decorative glass media, and a long galley kitchen with granite countertops & backsplash, convenient breakfast nook, recessed lighting, updated cabinetry with pull out shelving, double oven, and separate pantry. Also includes oversized living room, separate dining area, and relaxing family room with built in cabinets & shelving. The inside laundry is located just off the kitchen and can be closed off with pocket doors to keep the living areas quiet. Facing the front of the home is the big master bedroom with mirrored wardrobe doors and an en suite bath featuring updated granite countertop vanity with modern hardware, and a step in shower wrapped in Travertine stone tile and finished with a heavy hinged frameless glass door. The home also includes two additional bedrooms facing the back of the home and a full guest bath with oversized soaking tub, Travertine stone tile, and updated vanity with granite countertop. The house stays cool with central AC, as well as several cooling fans throughout and a fantastic whole house fan to clear the hot air in minutes. Out back is a big yard with full length covered patio area, gas fire pit and a sparkling pool & spa to beat the summer heat! The 10,105 sqft yard also features a big grassy area for pets or play on one side of the home, and a paved area on the other side to store maintenance equipment & trash cans all surrounded by sturdy block wall fencing and secured by locking wrought iron gates. Other features include a covered double door front entry, corner lot location, and 2 car garage with epoxy flooring, work bench & added storage. No HOA to keep your monthly costs low and located close to schools, shopping, park & recreation areas, and the Foothill Fwy!
Features
Accessibility Features
- No Interior Steps
Appliances
- Dishwasher
- Double Oven
- Electric Oven
- Electric Cooktop
- Disposal
- Gas Water Heater
- Refrigerator
Assessments
- None
Association Fee
- 0.00
Commoninterest
- None
Common Walls
- No Common Walls
Construction Materials
- Stucco
- Wood Siding
Cooling
- Central Air
- Whole House Fan
Country
- US
Days On Market
- 23
Door Features
- Panel Doors
Eating Area
- Breakfast Nook
- Dining Room
Elementary School
- CONDIT
Elementaryschool
- Condit
Fencing
- Block
- Wrought Iron
Fireplace Features
- Living Room
Flooring
- Carpet
- Tile
Foundation Details
- Slab
Garage Spaces
- 2.00
Heating
- Central
- Fireplace(s)
Interior Features
- Ceiling Fan(s)
- Crown Molding
- Granite Counters
- Pantry
- Recessed Lighting
Laundry Features
- Dryer Included
- Inside
- Washer Included
Levels
- One
Living Area Source
- Taped
Lockboxtype
- Supra
Lockboxversion
- Supra BT LE
Lot Features
- Back Yard
- Corner Lot
- Cul-De-Sac
- Front Yard
- Landscaped
- Lawn
- Lot 10000-19999 Sqft
- Sprinkler System
- Yard
Middle School
- ELROB
Middleorjuniorschool
- El Roble
Parcel Number
- 8305008043
Parking Features
- Driveway
- Garage
- See Remarks
Patio And Porch Features
- Concrete
- Covered
- Patio Open
Pool Features
- Private
- Gunite
- Heated
- In Ground
Postalcodeplus4
- 2607
Property Type
- Single Family Residence
Property Condition
- Turnkey
Roof
- Composition
School District
- Claremont Unified
Security Features
- Carbon Monoxide Detector(s)
- Smoke Detector(s)
Sewer
- Public Sewer
Spa Features
- Private
- Gunite
- Heated
- In Ground
View
- Mountain(s)
Water Source
- Public
Window Features
- Double Pane Windows
Year Built
- 1965
Year Built Source
- Assessor
Zoning
- CLRS10000*

- Xavier Gomez, BrkrAssc,CDPE
- RE/MAX College Park Realty
- BRE 01736488
- Mobile: 714.478.6676
- Fax: 714.975.9953
- salesbyxavier@gmail.com



