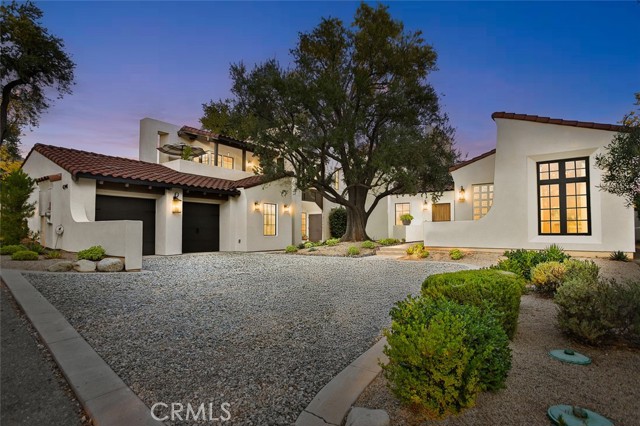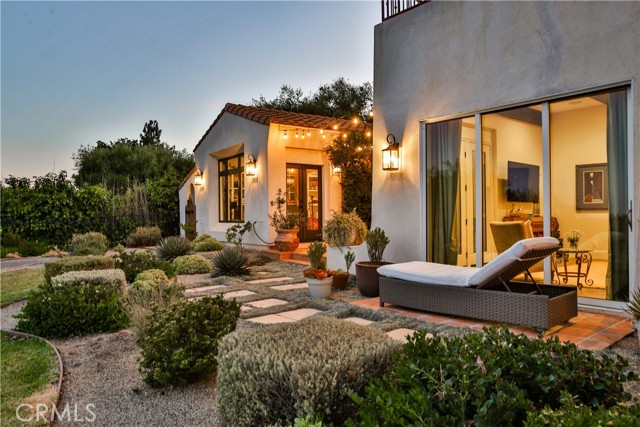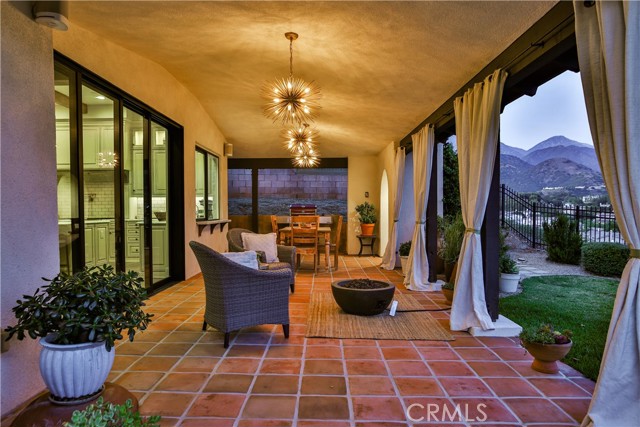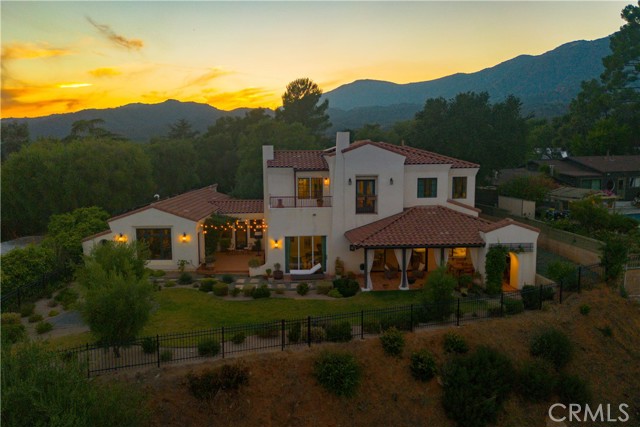Contact Xavier Gomez
Schedule A Showing
4244 Via Padova, Claremont, CA 91711
Priced at Only: $2,495,000
For more Information Call
Mobile: 714.478.6676
Address: 4244 Via Padova, Claremont, CA 91711
Property Photos

Property Location and Similar Properties
- MLS#: CV25183572 ( Single Family Residence )
- Street Address: 4244 Via Padova
- Viewed: 2
- Price: $2,495,000
- Price sqft: $608
- Waterfront: Yes
- Wateraccess: Yes
- Year Built: 2018
- Bldg sqft: 4105
- Bedrooms: 4
- Total Baths: 5
- Full Baths: 5
- Garage / Parking Spaces: 4
- Days On Market: 18
- Additional Information
- County: LOS ANGELES
- City: Claremont
- Zipcode: 91711
- District: Claremont Unified
- Elementary School: CHAPPA
- Middle School: ELROB
- High School: CLAREM
- Provided by: WHEELER STEFFEN SOTHEBY'S INT.
- Contact: Geoffrey Geoffrey

- DMCA Notice
-
Description"LA CASA ESCONDIDA" A STUNNING NEWER BUILT HILLSIDE VIEW HOME IN PADUA HILLS. Perched gracefully in the sought after community of Padua Hills, this exceptional residence offers an unparalleled blend of modern elegance, timeless design, and sweeping panoramic views. Nestled in one of Claremonts most exclusive enclaves, this sophisticated Spanish estate showcases refined craftsmanship, generous living spaces, and seamless indoor outdoor livingall framed by the serene beauty of the San Gabriel Mountains. Upon entry, you'll discover an expansive open concept floor plan highlighted by soaring beamed vaulted ceilings, hardwood flooring and designer finishes throughout. The formal living room and dining room set a grand stage for entertaining, while the gourmet chefs kitchen features custom cabinetry, premium stainless steel appliances, marble countertops, and a spacious center island perfect for gatherings. Outside, the meticulously landscaped grounds are designed for resort style living featuring multiple lounging areas and an expansive patio, perfect for al fresco dining with sunset views stretching to the city lights below. This is California living at its finestan exceptional property for the most discerning buyer seeking privacy, luxury, and lifestyle! Enjoy the Virtual 3D Video Tour! This magnificent property will sell fast!! Drive by today!!!
Features
Accessibility Features
- 2+ Access Exits
- 32 Inch Or More Wide Doors
- 36 Inch Or More Wide Halls
- Doors - Swing In
- Entry Slope Less Than 1 Foot
Appliances
- 6 Burner Stove
- Convection Oven
- Dishwasher
- Double Oven
- Electric Oven
- Electric Water Heater
- Free-Standing Range
- Disposal
- Gas & Electric Range
- High Efficiency Water Heater
- Ice Maker
- Microwave
- Range Hood
- Refrigerator
- Self Cleaning Oven
- Tankless Water Heater
- Vented Exhaust Fan
- Water Heater
- Water Line to Refrigerator
- Water Purifier
- Water Softener
Architectural Style
- Spanish
Assessments
- Unknown
Association Amenities
- Management
- Other
Association Fee
- 150.00
Association Fee Frequency
- Annually
Builder Model
- Spanish
Commoninterest
- None
Common Walls
- No Common Walls
Construction Materials
- Drywall Walls
- Ducts Professionally Air-Sealed
- Frame
- Stucco
- Wood Siding
Cooling
- Central Air
- Dual
- Electric
- Heat Pump
- SEER Rated 13-15
Country
- US
Days On Market
- 13
Direction Faces
- West
Door Features
- ENERGY STAR Qualified Doors
- French Doors
- Insulated Doors
- Panel Doors
- Service Entrance
- Sliding Doors
Eating Area
- Breakfast Counter / Bar
- Family Kitchen
- In Family Room
- Dining Room
- In Kitchen
- In Living Room
Electric
- 220 Volts in Kitchen
- 220 Volts in Laundry
- Photovoltaics Third-Party Owned
Elementary School
- CHAPPA
Elementaryschool
- Chapparal
Exclusions
- Window drapes
Fencing
- Wrought Iron
Fireplace Features
- Dining Room
- Family Room
- Gas
- Zero Clearance
Flooring
- Carpet
- Tile
- Wood
Foundation Details
- Seismic Tie Down
- Slab
Garage Spaces
- 2.00
Green Energy Efficient
- Doors
- Thermostat
- Water Heater
- Windows
Green Energy Generation
- Solar
Green Sustainability
- Recycled Materials
Heating
- Central
- Combination
- Electric
- Fireplace(s)
- Forced Air
- Heat Pump
- Natural Gas
- Solar
- Zoned
High School
- CLAREM
Highschool
- Claremont
Inclusions
- Kitchen stove and refrigerator
Interior Features
- Balcony
- Beamed Ceilings
- Built-in Features
- Cathedral Ceiling(s)
- Coffered Ceiling(s)
- Granite Counters
- High Ceilings
- Home Automation System
- In-Law Floorplan
- Open Floorplan
- Pantry
- Recessed Lighting
- Stone Counters
- Wet Bar
- Wired for Sound
- Wood Product Walls
Laundry Features
- Gas Dryer Hookup
- Individual Room
- Inside
- Laundry Chute
- Washer Hookup
Levels
- Two
Living Area Source
- Appraiser
Lockboxtype
- See Remarks
- Supra
Lockboxversion
- Supra BT LE
Lot Features
- 0-1 Unit/Acre
- Back Yard
- Bluff
- Corners Marked
- Sloped Down
- Front Yard
- Landscaped
- Lawn
- Rectangular Lot
- Percolate
- Sprinklers Drip System
- Sprinklers In Front
- Sprinklers In Rear
- Sprinklers Timer
- Steep Slope
Middle School
- ELROB
Middleorjuniorschool
- El Roble
Parcel Number
- 8673027033
Parking Features
- Gravel
- Driveway Level
- Garage
- Garage Faces Side
- Garage - Two Door
- Shared Driveway
Patio And Porch Features
- Brick
- Covered
- Patio
- Tile
Pool Features
- None
Postalcodeplus4
- 1429
Property Type
- Single Family Residence
Property Condition
- Turnkey
Road Frontage Type
- City Street
- Private Road
Road Surface Type
- Paved
- Privately Maintained
Roof
- Concrete
- Spanish Tile
School District
- Claremont Unified
Security Features
- Fire and Smoke Detection System
- Fire Rated Drywall
- Fire Sprinkler System
- Firewall(s)
- Security System
- Smoke Detector(s)
- Wired for Alarm System
Sewer
- Engineered Septic
Spa Features
- None
Uncovered Spaces
- 2.00
Utilities
- Cable Connected
- Electricity Connected
- Natural Gas Connected
- Phone Connected
- Water Connected
View
- Bluff
- Canyon
- City Lights
- Hills
- Mountain(s)
- Neighborhood
- Panoramic
Water Source
- Public
Window Features
- Double Pane Windows
- Drapes
- Insulated Windows
- Low Emissivity Windows
- Screens
Year Built
- 2018
Year Built Source
- Seller
Zoning
- LCR1*

- Xavier Gomez, BrkrAssc,CDPE
- RE/MAX College Park Realty
- BRE 01736488
- Mobile: 714.478.6676
- Fax: 714.975.9953
- salesbyxavier@gmail.com





