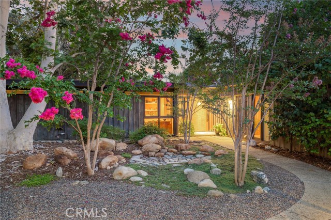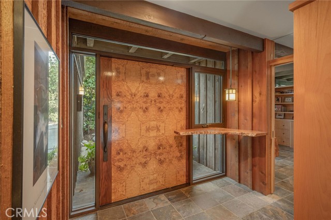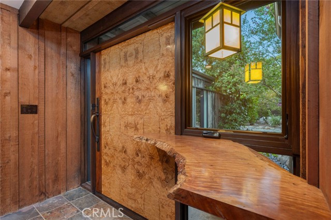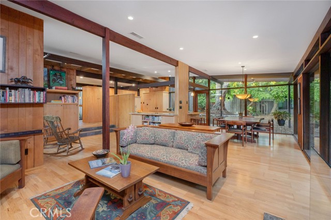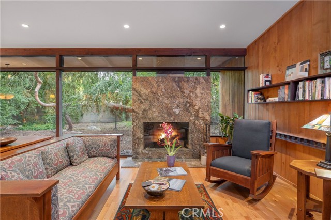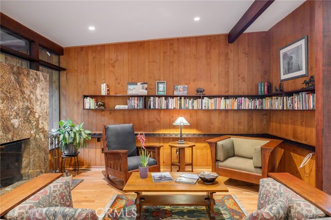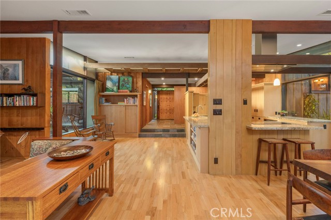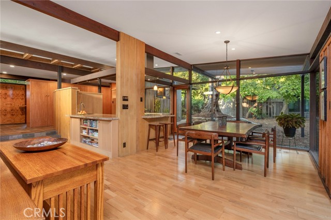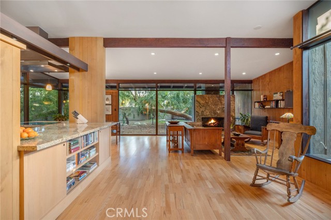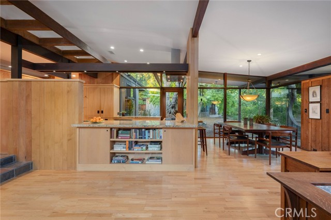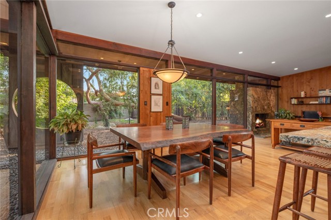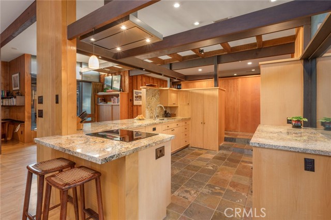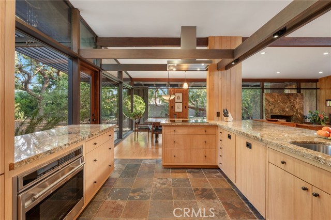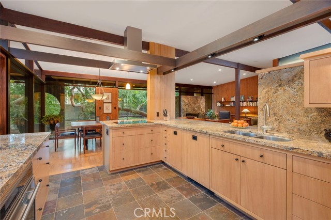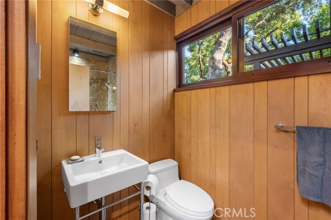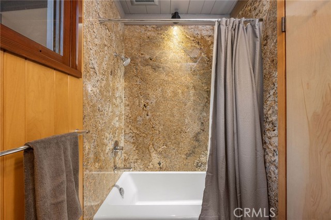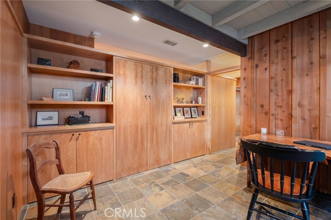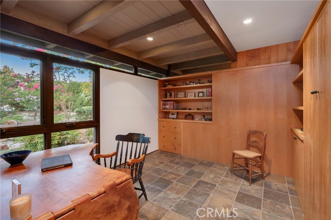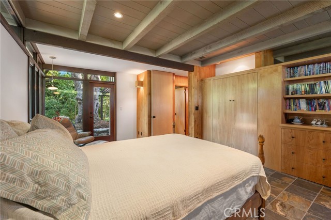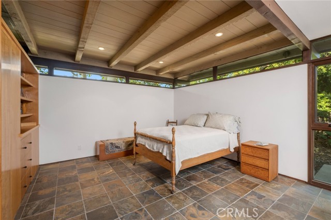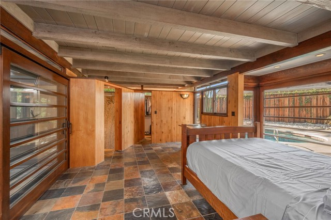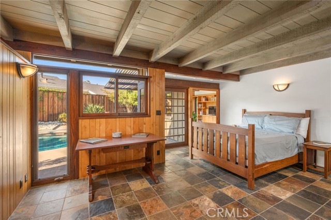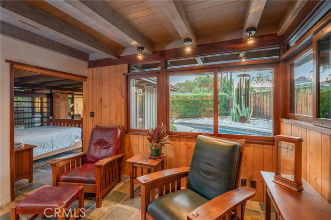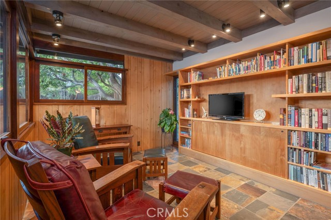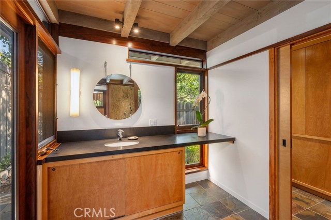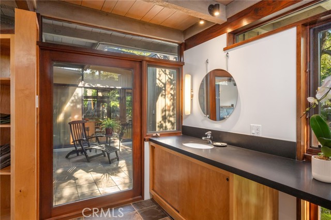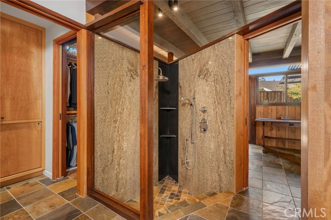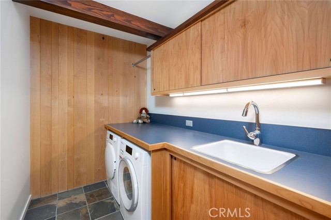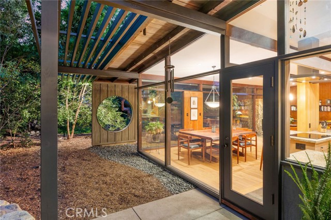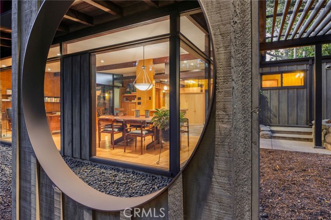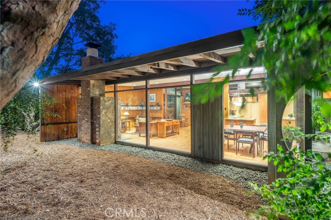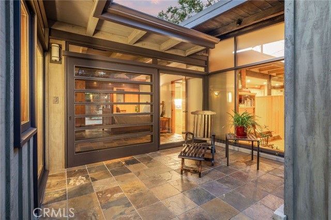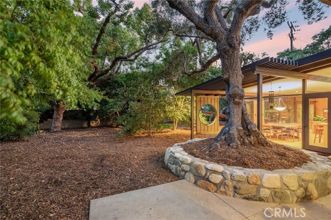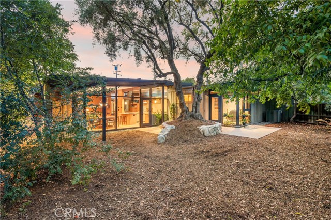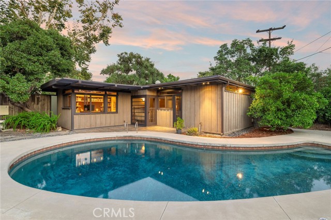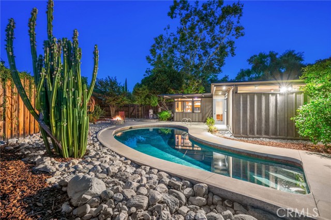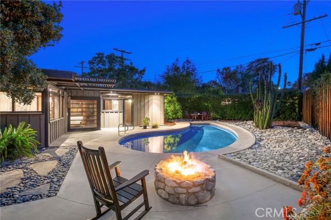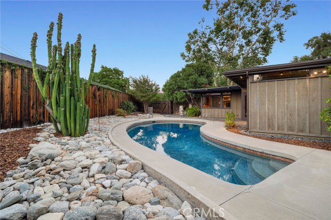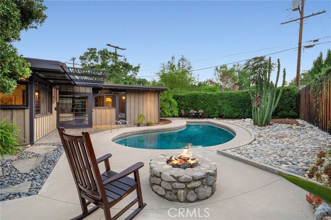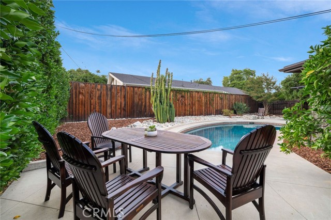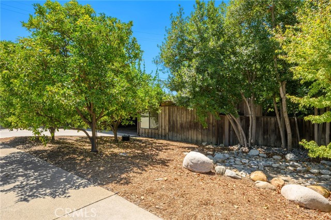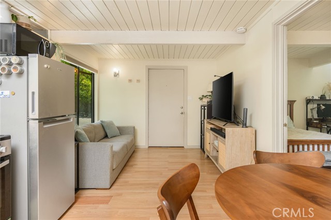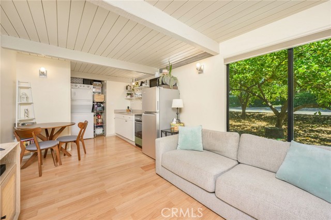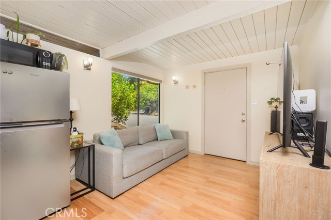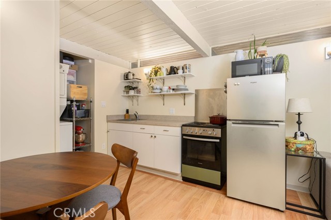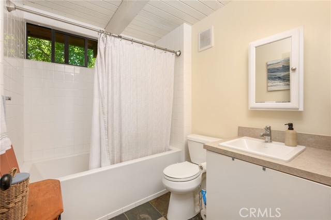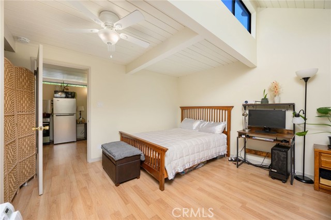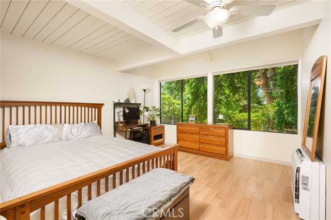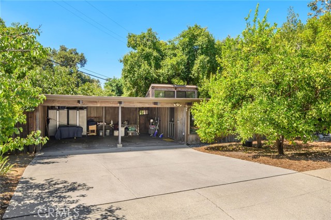Contact Xavier Gomez
Schedule A Showing
1343 Via Zurita Street, Claremont, CA 91711
Priced at Only: $1,690,000
For more Information Call
Mobile: 714.478.6676
Address: 1343 Via Zurita Street, Claremont, CA 91711
Property Photos
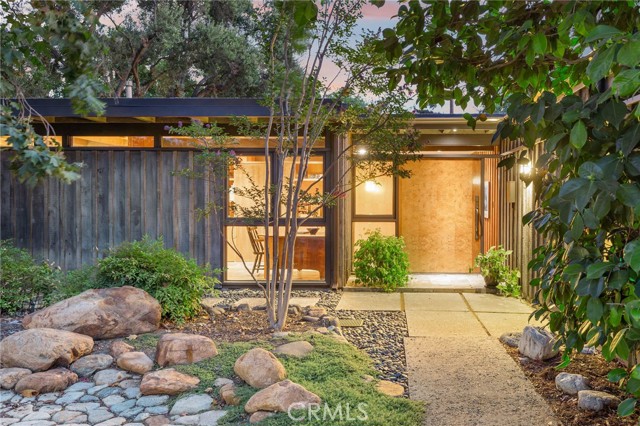
Property Location and Similar Properties
- MLS#: CV25187523 ( Single Family Residence )
- Street Address: 1343 Via Zurita Street
- Viewed: 5
- Price: $1,690,000
- Price sqft: $657
- Waterfront: Yes
- Wateraccess: Yes
- Year Built: 1954
- Bldg sqft: 2574
- Bedrooms: 4
- Total Baths: 3
- Full Baths: 3
- Garage / Parking Spaces: 6
- Days On Market: 13
- Additional Information
- County: LOS ANGELES
- City: Claremont
- Zipcode: 91711
- District: Claremont Unified
- Elementary School: SYCAMO
- Middle School: ELROB
- High School: CLAREM
- Provided by: CONCIERGE REALTY GROUP
- Contact: Ryan Ryan

- DMCA Notice
-
DescriptionThis extraordinary residence is a Mid Century Modern post and beam masterpiece, designed by Everett Tozier & reimagined by Hartman Baldwin with uncompromising attention to detail. A sprawling front yard enveloped by lush, curated landscaping creates a private sanctuary & sets the tone for the homes refined elegance. The striking custom pivot door made of walnut & ash olive wood offers a grand welcome, revealing interiors where dark slate tile flows into warm white oak floors, a pairing that harmonizes beautifully with the homes architecture. A dramatic floor to ceiling wall of glass floods the open living & dining rooms with natural light, framing verdant views while highlighting the granite fireplaces bold textures. The dining room flows effortlessly into a showpiece kitchen designed for both culinary artistry & social connection. Crafted with custom birch cabinetry, the space pairs sleek stone countertops with a sophisticated backsplash for visual depth. High end appliances, including a built in refrigerator, offer both beauty & function, while the layout invites effortless entertaining with open sightlines to the living & dining rooms. Exposed beams & fine finishes stay true to its post and beam heritage, creating a space that feels both timeless & modern. Three spacious bedrooms & two exquisite bathrooms include a primary suite transformed into a true retreat, complete with a sitting room featuring built in bookcases, a pocket door for privacy & serene backyard views. This en suite is a luxurious escape with a granite slab shower, custom vanity & expansive walk in closet. Dual outdoor access connects the primary to both the backyard & the poolside patio. While the main house offers 2,154 SF, the guest house at 420 SF, seamlessly integrates with the carport, offering its own open layout with a kitchenette, living room, bedroom & bathroom, perfect for extended stays or private hosting. Expansive & beautifully designed, the backyard offers multiple lounging & dining areas framed by mature trees & manicured greenery. From shaded retreats to open sunlit spaces, it provides the perfect setting for both serene relaxation & lively gatherings. A shimmering pool sits beside the primary suite, creating a resort like ambiance & a stunning focal point for the outdoor living experience. A property of rare architectural significance & thoughtful craftsmanship, this home delivers an unparalleled lifestyle where design, comfort & privacy converge in perfect harmony.
Features
Appliances
- Dishwasher
- Electric Oven
- Electric Cooktop
- Refrigerator
- Vented Exhaust Fan
Architectural Style
- Mid Century Modern
Assessments
- Unknown
Association Fee
- 0.00
Carport Spaces
- 3.00
Commoninterest
- None
Common Walls
- No Common Walls
Construction Materials
- Wood Siding
Cooling
- Central Air
- Dual
Country
- US
Eating Area
- Dining Room
- In Kitchen
Elementary School
- SYCAMO
Elementaryschool
- Sycamore
Fencing
- Wood
Fireplace Features
- Living Room
Flooring
- Tile
- Wood
Garage Spaces
- 3.00
Heating
- Central
High School
- CLAREM
Highschool
- Claremont
Interior Features
- Built-in Features
- Copper Plumbing Full
- Granite Counters
- Open Floorplan
- Recessed Lighting
Laundry Features
- Individual Room
- Inside
Levels
- One
Living Area Source
- Assessor
Lockboxtype
- See Remarks
Lockboxversion
- Supra
Lot Features
- Back Yard
- Front Yard
- Landscaped
- Lot 10000-19999 Sqft
Middle School
- ELROB
Middleorjuniorschool
- El Roble
Other Structures
- Guest House Detached
Parcel Number
- 8306010033
Parking Features
- Detached Carport
- Driveway
Patio And Porch Features
- Concrete
- Patio
Pool Features
- Private
- In Ground
Postalcodeplus4
- 2742
Property Type
- Single Family Residence
Property Condition
- Turnkey
Road Surface Type
- Paved
Roof
- Flat
School District
- Claremont Unified
Security Features
- Carbon Monoxide Detector(s)
- Smoke Detector(s)
Sewer
- Public Sewer
Spa Features
- None
View
- None
Virtual Tour Url
- https://my.matterport.com/show/?m=AAWFwZswaLz&mls=1
Water Source
- Private
Window Features
- Double Pane Windows
Year Built
- 1954
Year Built Source
- Assessor
Zoning
- CLRS10000*

- Xavier Gomez, BrkrAssc,CDPE
- RE/MAX College Park Realty
- BRE 01736488
- Mobile: 714.478.6676
- Fax: 714.975.9953
- salesbyxavier@gmail.com



