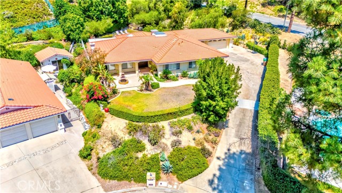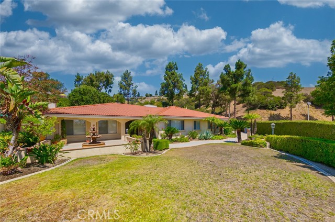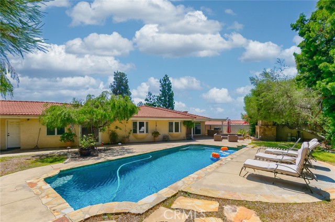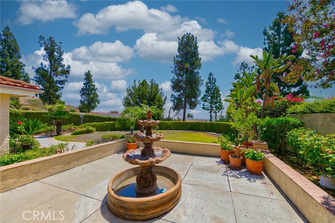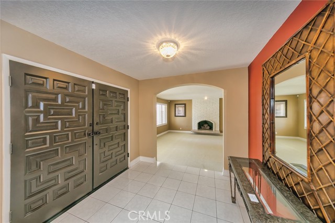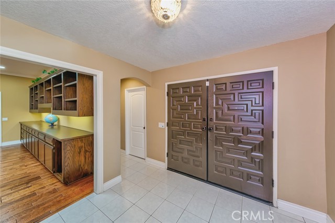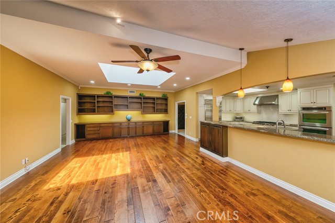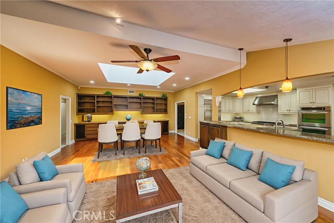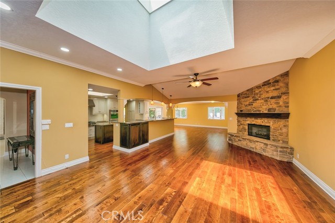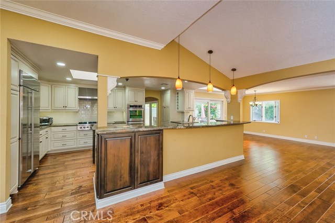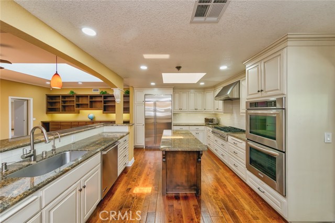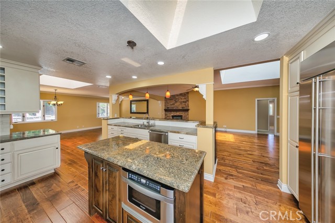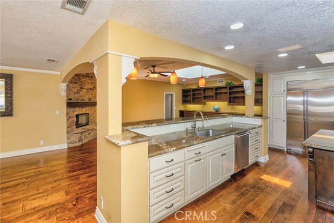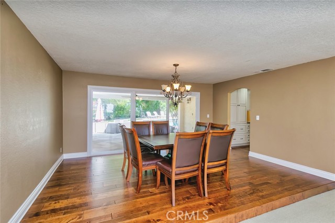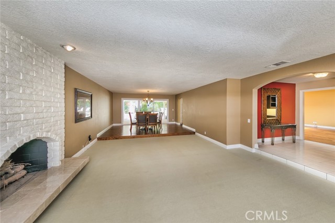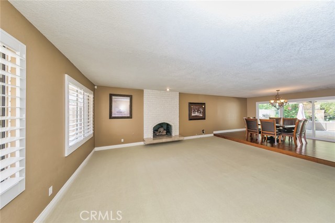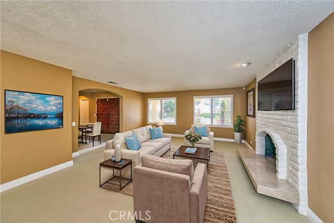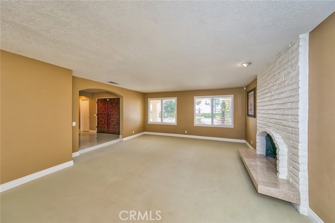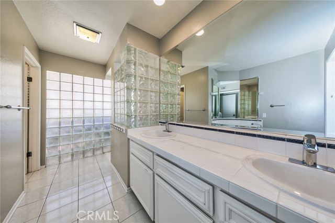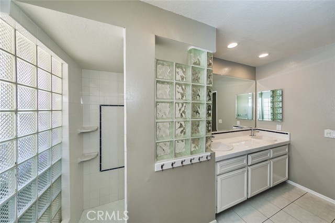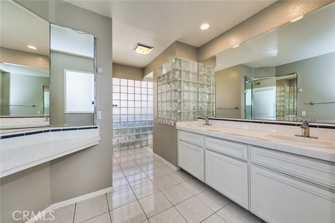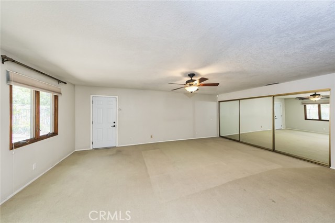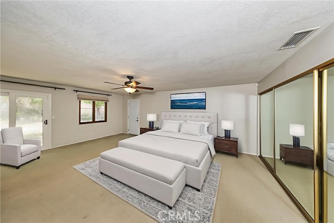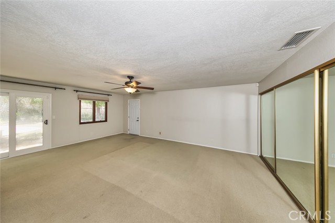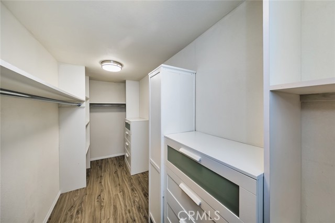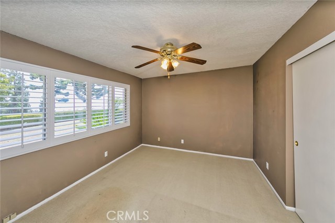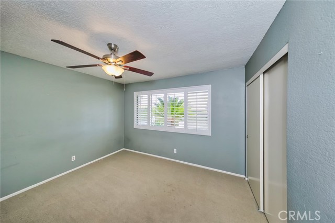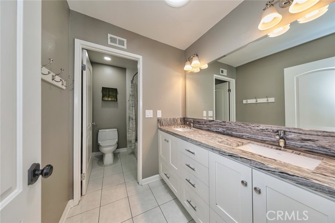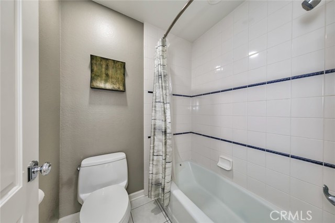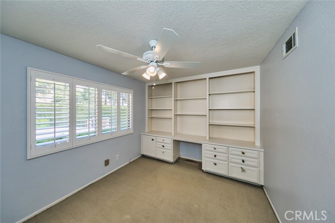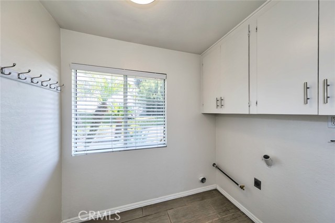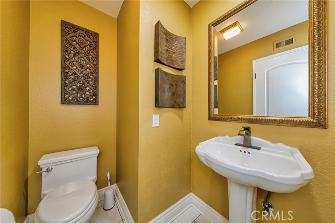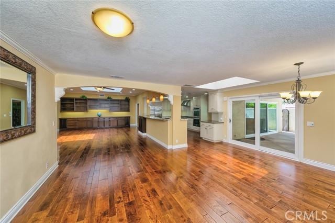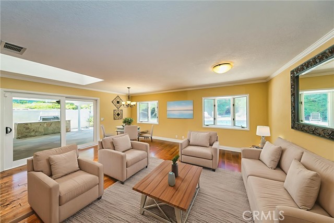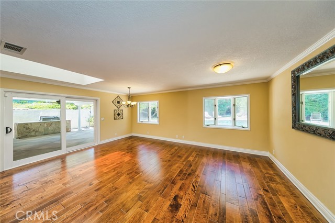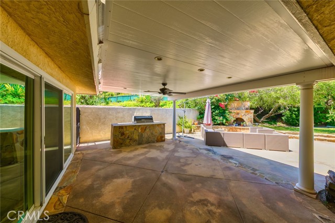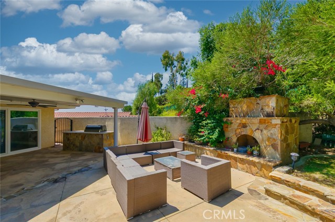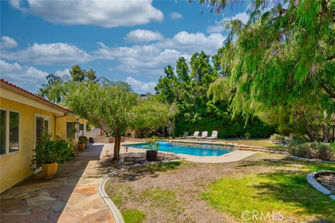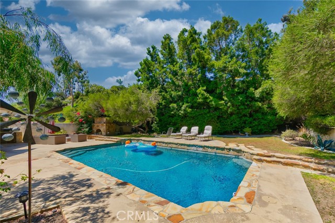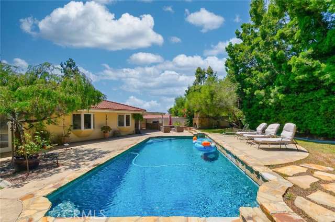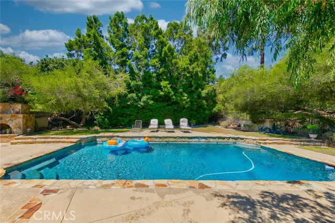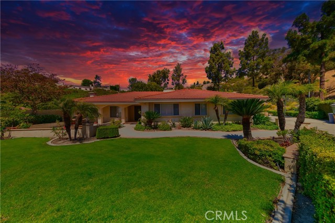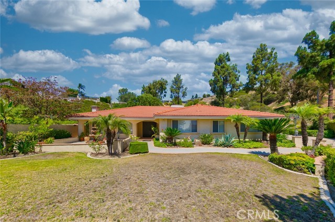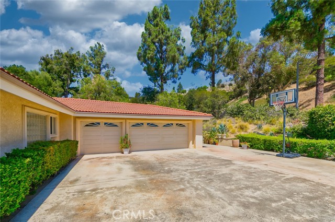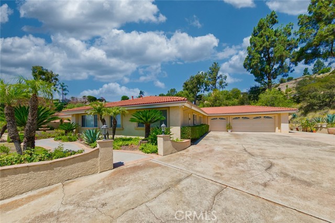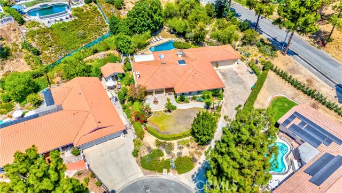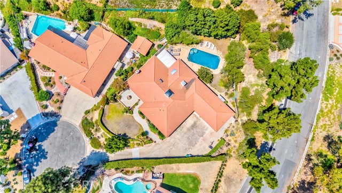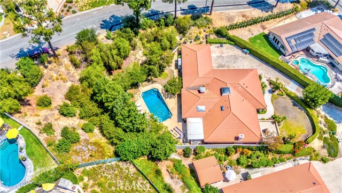Contact Xavier Gomez
Schedule A Showing
671 Napa Court, Claremont, CA 91711
Priced at Only: $1,888,000
For more Information Call
Mobile: 714.478.6676
Address: 671 Napa Court, Claremont, CA 91711
Property Photos
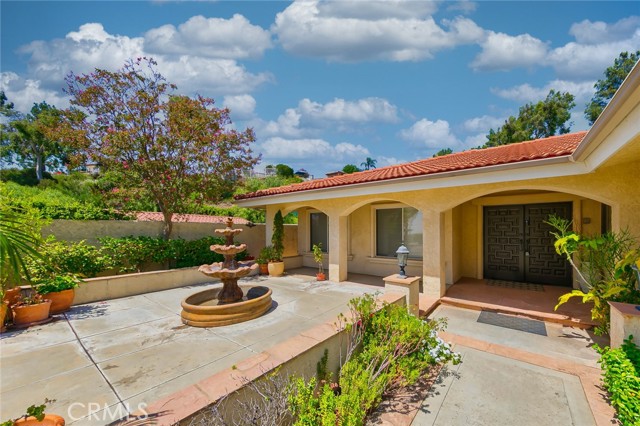
Property Location and Similar Properties
- MLS#: AR25187544 ( Single Family Residence )
- Street Address: 671 Napa Court
- Viewed: 2
- Price: $1,888,000
- Price sqft: $605
- Waterfront: Yes
- Wateraccess: Yes
- Year Built: 1975
- Bldg sqft: 3123
- Bedrooms: 4
- Total Baths: 3
- Full Baths: 2
- 1/2 Baths: 1
- Garage / Parking Spaces: 9
- Days On Market: 12
- Additional Information
- County: LOS ANGELES
- City: Claremont
- Zipcode: 91711
- District: Claremont Unified
- Elementary School: SYCAMO
- Middle School: ELROB
- Provided by: Coldwell Banker Dynasty T.C.
- Contact: Kelvin Kelvin

- DMCA Notice
-
DescriptionElegant Design | Charming Character | Ultra privacy ~ this impressive Dream Home possesses the perfect blend of luxury, comfort & privacy. Nestled near the top of the prestigious Claraboya community, this exquisite property is perfectly situated above a quiet cul de sac street with a generous 21,248 SF lot size and important to distinguish the grounds are mostly flat & usable which is an ideal rare find within the Claraboya community. Drive home onto the oversized driveway & appreciate the massive front yard, tastefully landscaped with palm trees, cute water fountain, and a welcoming courtyard great for enjoying the city lights & mountain views. Step inside the wide double door entry and discover a semi open floor plan that has been meticuously well maintained. Massive Great Room & Family room truly are impressive areas to entertain guests with its high ceilings, abundance of natural light flowing through numerous skylights, built in bookshelves & cabinets, stone fireplace, and engineered wood flooring seamlessly blends to the Gourmet Kitchen. A true chef's delight, this bright immaculate kitchen is fully equipped with large center island and top of the line stainless steel appliances, including a 6 burner Viking stove + hood, Viking dishwasher, GE Monogram refridgerator, built in microwave cabinet, and plenty of all white soft closing cabinetry. Prep your favorite meals on the granite counters, and serve your guests on the elongated breakfast bar. Master Suite features a walk in closet, and a bright primary bathroom equipped with dual sinks, spacious shower, and a lighted vanity area. 3 additional bedrooms share an updated full bath with dual sinks and separation door. Other Interior Features include an additional half bath, separate Laundry room, recessed lighting, security/ alarm system, and an oversized 3 car attached Garage equipped w/ epoxy flooring & plenty of cabinetry / storage space. This home is perfect for indoor/outdoor living, with a large rear yard highlighting a custom sparkling Pool designed for Privacy and entertaining large groups. Entire rear yard is tastefully & professionally landscaped w/ natural stone elements throughout the grounds & walkways, large Covered Patio area, built in BBQ grill, outdoor brick fireplace, and matching stone design around the pool perimeter. Located within the highly rated Claremont School District, this unique home truly has so many elements that appeal to anyone and will surely impress! Welcome Home!
Features
Accessibility Features
- 2+ Access Exits
Appliances
- 6 Burner Stove
- Barbecue
- Dishwasher
- Freezer
- Disposal
- Gas Oven
- Gas Range
- Gas Cooktop
- Microwave
- Range Hood
- Refrigerator
- Vented Exhaust Fan
- Water Heater Central
Architectural Style
- Mediterranean
Assessments
- Special Assessments
Association Fee
- 0.00
Commoninterest
- None
Common Walls
- No Common Walls
Construction Materials
- Frame
Cooling
- Central Air
- Zoned
Country
- US
Direction Faces
- South
Door Features
- Double Door Entry
- Mirror Closet Door(s)
- Sliding Doors
Eating Area
- Breakfast Counter / Bar
- Dining Room
- Separated
Elementary School
- SYCAMO
Elementaryschool
- Sycamore
Entry Location
- Ground
Fencing
- Good Condition
- Stucco Wall
Fireplace Features
- Living Room
- Great Room
Flooring
- Carpet
- Wood
Foundation Details
- Concrete Perimeter
- Slab
Garage Spaces
- 3.00
Heating
- Central
- Fireplace(s)
Interior Features
- Built-in Features
- Ceiling Fan(s)
- Crown Molding
- Granite Counters
- Recessed Lighting
Laundry Features
- Gas Dryer Hookup
- Individual Room
- Washer Hookup
Levels
- One
Living Area Source
- Assessor
Lockboxtype
- See Remarks
Lockboxversion
- Supra BT LE
Lot Features
- Back Yard
- Cul-De-Sac
- Front Yard
- Landscaped
- Lot 20000-39999 Sqft
- Value In Land
Middle School
- ELROB
Middleorjuniorschool
- El Roble
Parcel Number
- 8670028031
Parking Features
- Direct Garage Access
- Driveway
- Driveway Up Slope From Street
- Garage - Two Door
- Oversized
- Private
- RV Access/Parking
- RV Potential
Patio And Porch Features
- Concrete
- Covered
- Patio Open
- Slab
Pool Features
- Private
Postalcodeplus4
- 1553
Property Type
- Single Family Residence
Property Condition
- Turnkey
Road Frontage Type
- City Street
Road Surface Type
- Gravel
Roof
- Tile
School District
- Claremont Unified
Security Features
- Carbon Monoxide Detector(s)
- Security Lights
- Security System
- Smoke Detector(s)
Sewer
- Public Sewer
Uncovered Spaces
- 6.00
Utilities
- Cable Connected
- Electricity Connected
- Natural Gas Connected
- Phone Connected
- Sewer Connected
- Water Connected
View
- City Lights
- Mountain(s)
- Neighborhood
Virtual Tour Url
- https://my.matterport.com/show/?m=DeFXjVkze5M
Water Source
- Public
Window Features
- Blinds
- Custom Covering
- Double Pane Windows
- Plantation Shutters
- Skylight(s)
Year Built
- 1975
Year Built Source
- Assessor
Zoning
- CLRS20000*

- Xavier Gomez, BrkrAssc,CDPE
- RE/MAX College Park Realty
- BRE 01736488
- Mobile: 714.478.6676
- Fax: 714.975.9953
- salesbyxavier@gmail.com



